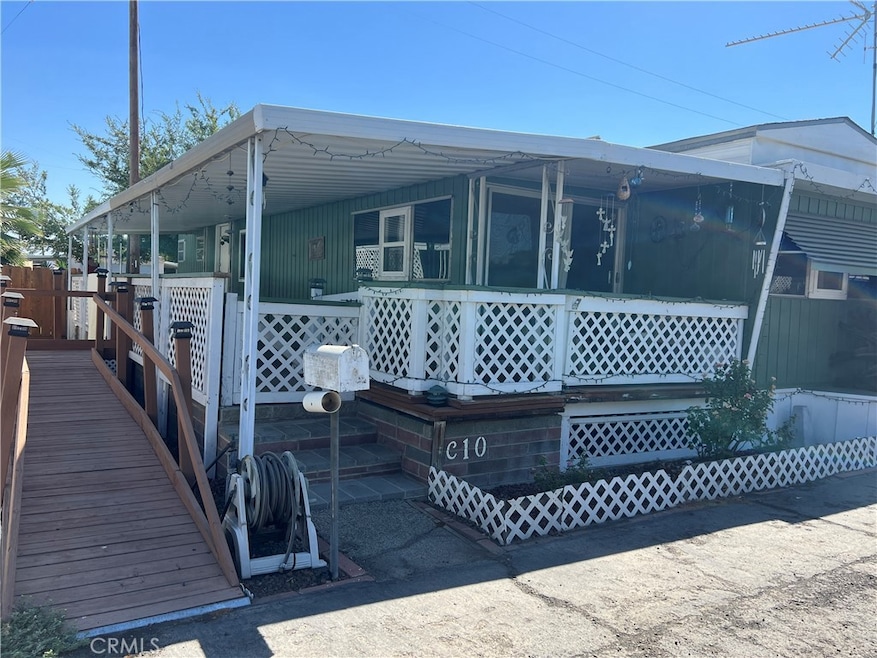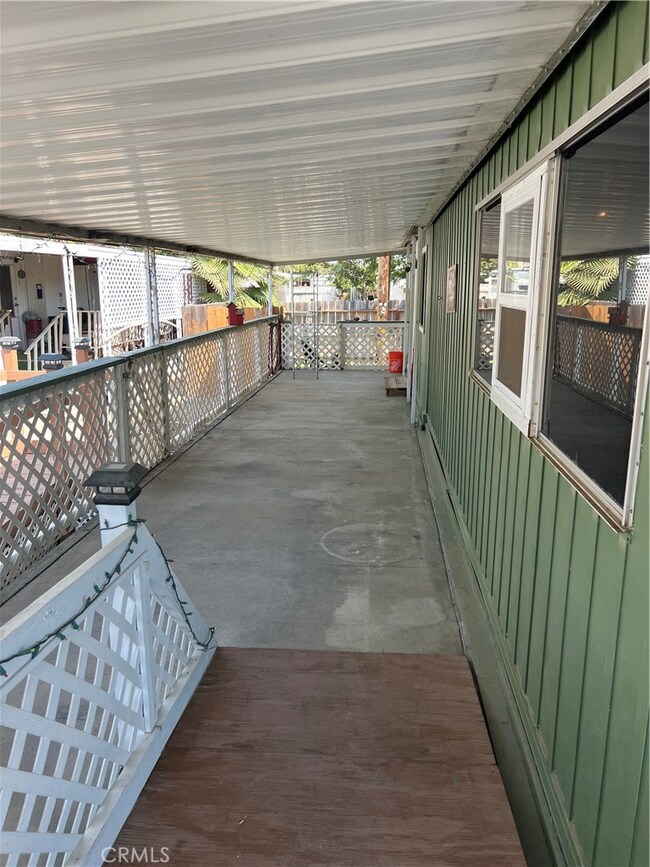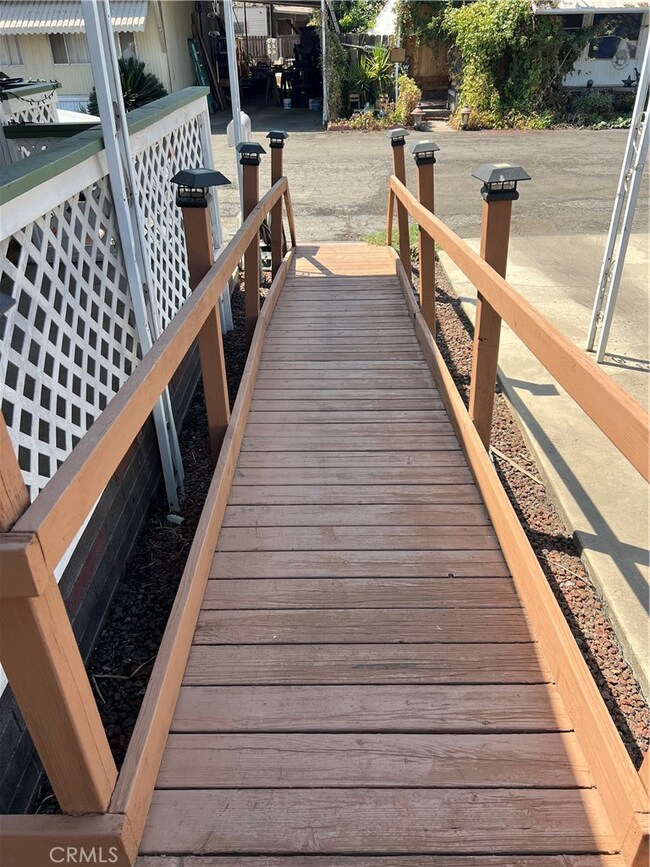
2120 S Santa fe St Unit C10 Visalia, CA 93292
Southeast Visalia NeighborhoodHighlights
- In Ground Pool
- Open Floorplan
- Deck
- Senior Community
- Property is near a clubhouse
- No HOA
About This Home
As of March 2025Located in a 55+ community where pets are welcomed is 2120 S. Santa Fe Street, Space C10: a single-wide mobile home featuring two bedrooms and one bathroom. The addition of a second bedroom and laundry room, complete with an exit door to the expansive porch, was completed two years ago, enhancing the home's spaciousness akin to a double-wide mobile home. This home includes a refrigerator, dishwasher, a new microwave, a new oven, as well as a washer and dryer. A new, illuminated wheelchair-accessible ramp was also installed two years ago. The large porch deck is complemented by two sheds in the backyard. The community boasts a splendid clubhouse and pool. A must-see to truly appreciate! Square footage is approximate. Buyer to verify all!
Last Agent to Sell the Property
Central Coast Sotheby’s International Realty Brokerage Phone: 559-991-1977 License #02119955
Last Buyer's Agent
Central Coast Sotheby’s International Realty Brokerage Phone: 559-991-1977 License #02119955
Property Details
Home Type
- Manufactured Home
Year Built
- Built in 1964
Lot Details
- Sprinkler System
- Back Yard
- Land Lease of $720 per month
Home Design
- Shingle Roof
Interior Spaces
- 900 Sq Ft Home
- 1-Story Property
- Open Floorplan
- Built-In Features
- Chair Railings
- Ceiling Fan
- Recessed Lighting
- Awning
- Drapes & Rods
- Window Screens
- Living Room
Kitchen
- Electric Oven
- Gas Range
- Range Hood
- Microwave
- Dishwasher
- ENERGY STAR Qualified Appliances
- Disposal
Flooring
- Carpet
- Vinyl
Bedrooms and Bathrooms
- 2 Bedrooms
- 1 Full Bathroom
- Formica Counters In Bathroom
- Walk-in Shower
- Exhaust Fan In Bathroom
- Linen Closet In Bathroom
Laundry
- Laundry Room
- Dryer
- Washer
- 220 Volts In Laundry
Parking
- 2 Parking Spaces
- 2 Carport Spaces
- Parking Available
Accessible Home Design
- Customized Wheelchair Accessible
- Accessibility Features
- Ramp on the main level
Eco-Friendly Details
- ENERGY STAR Qualified Equipment for Heating
Outdoor Features
- In Ground Pool
- Deck
- Covered patio or porch
- Shed
Location
- Property is near a clubhouse
- Property is near public transit
Mobile Home
- Mobile home included in the sale
- Mobile Home is 54 Feet in Length
- Manufactured Home
Utilities
- Evaporated cooling system
- Cooling System Mounted To A Wall/Window
- Combination Of Heating Systems
- Natural Gas Connected
- Phone Available
- Cable TV Available
- TV Antenna
Listing and Financial Details
- Rent includes pool, sewer, trash collection, water
- Assessor Parcel Number 123080024000
Community Details
Overview
- Senior Community
- No Home Owners Association
- Gold Star Mobile Estates | Phone (559) 734-4431
Recreation
- Community Pool
- Park
Map
Home Values in the Area
Average Home Value in this Area
Property History
| Date | Event | Price | Change | Sq Ft Price |
|---|---|---|---|---|
| 03/24/2025 03/24/25 | Sold | $37,100 | +6.0% | $41 / Sq Ft |
| 02/20/2025 02/20/25 | Pending | -- | -- | -- |
| 01/29/2025 01/29/25 | For Sale | $35,000 | 0.0% | $39 / Sq Ft |
| 01/23/2025 01/23/25 | Pending | -- | -- | -- |
| 01/09/2025 01/09/25 | Price Changed | $35,000 | -22.2% | $39 / Sq Ft |
| 01/08/2025 01/08/25 | Price Changed | $45,000 | +28.6% | $50 / Sq Ft |
| 01/06/2025 01/06/25 | Price Changed | $35,000 | -22.2% | $39 / Sq Ft |
| 09/09/2024 09/09/24 | For Sale | $45,000 | -- | $50 / Sq Ft |
Similar Homes in Visalia, CA
Source: California Regional Multiple Listing Service (CRMLS)
MLS Number: SC24186151
- 336 E Walnut Ave
- 931 E Harter Dr
- 2306 S Garden St
- 909 E Seeger Ave
- 2237 S Bradley Ct
- 941 E Harter Dr
- 2245 S Bradley Ct
- 2228 S Bradley Ct
- 2244 S Church St
- 1844 S Bradley St
- 924 E K Ave
- 1725 S Bradley St
- 2234 S Burke St
- 135 E Beech Ave
- 2210 S Burke St
- 2218 S Burke St
- 2226 S Burke St
- 2325 E Harter Dr
- 0 S Burke St
- 2250 S Cotta St






