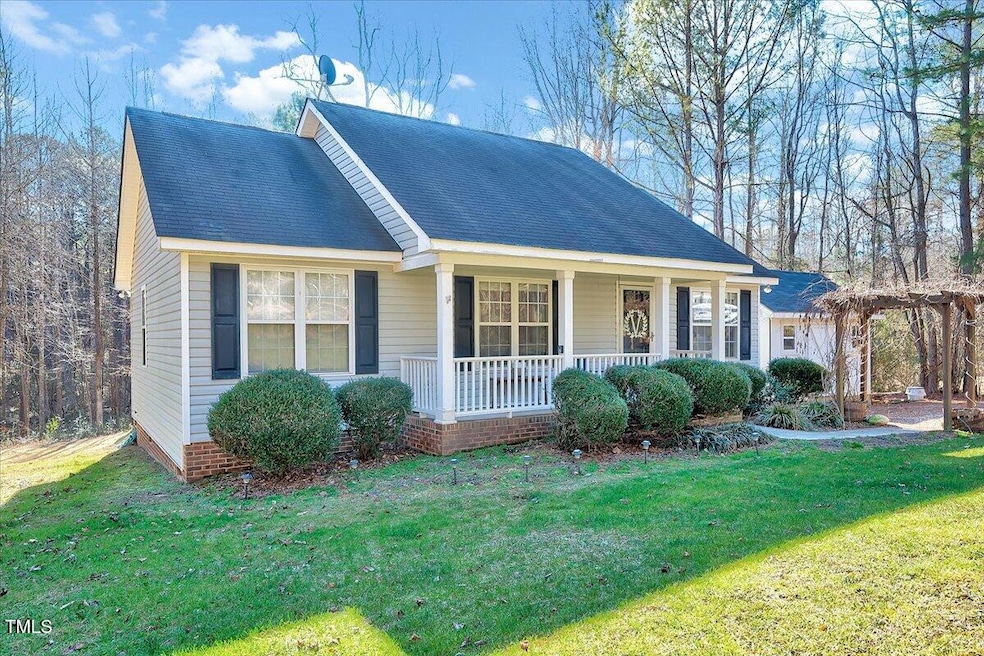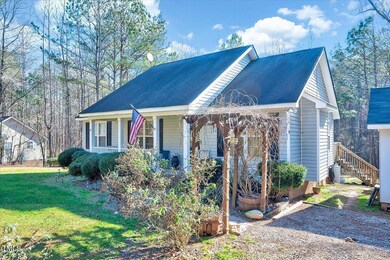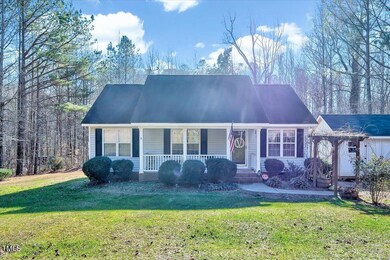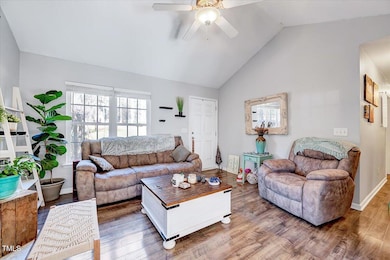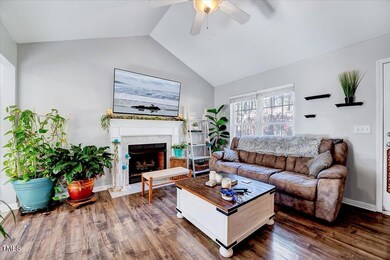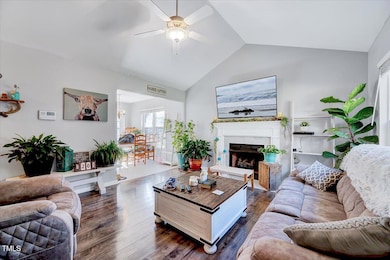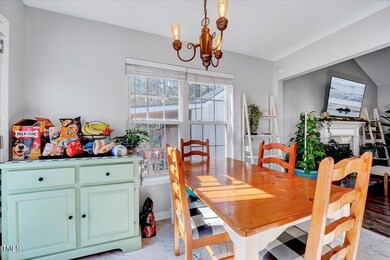
2120 Sterling Creek Ln Franklinton, NC 27525
Estimated payment $1,716/month
Highlights
- Ranch Style House
- No HOA
- Forced Air Heating and Cooling System
- 1 Fireplace
- Brick Veneer
- Carpet
About This Home
**5k in seller paid closing costs to buyer** Welcome to this cozy 3-bedroom, 2-bathroom home in the heart of Franklinton, NC. Boasting just under 1,100 sqft of living space, this charming property offers a functional, open-concept design with a spacious living room seamlessly connected to the kitchen and eat-in dining area—perfect for everyday living and entertaining. Kitchen has been reconfigured with extra cabinets for storage.
Sitting on just over an acre of land, this home provides the perfect balance of secluded living and access to nearby conveniences. The property features a serene creek running along the backside, adding a tranquil touch to the natural surroundings. You'll also find a storage shed/small shop right next to the home, ideal for extra storage or your DIY projects.
Located in a quiet, friendly neighborhood with no HOA fees, you'll enjoy the peace and privacy of country living while being just 20 minutes from Wake Forest for all your shopping, dining, and entertainment needs. Don't miss your chance to make this wonderful home yours!
Home Details
Home Type
- Single Family
Est. Annual Taxes
- $1,162
Year Built
- Built in 2006
Lot Details
- 1.05 Acre Lot
Home Design
- Ranch Style House
- Traditional Architecture
- Brick Veneer
- Brick Foundation
- Shingle Roof
- Vinyl Siding
Interior Spaces
- 1,061 Sq Ft Home
- 1 Fireplace
Flooring
- Carpet
- Laminate
- Vinyl
Bedrooms and Bathrooms
- 3 Bedrooms
- 2 Full Bathrooms
Parking
- 6 Parking Spaces
- Carport
- Gravel Driveway
- 6 Open Parking Spaces
Schools
- Tar River Elementary School
- Hawley Middle School
- S Granville High School
Utilities
- Forced Air Heating and Cooling System
- Well
- Septic Tank
Community Details
- No Home Owners Association
- Sterling Creek Subdivision
Listing and Financial Details
- Assessor Parcel Number 4
Map
Home Values in the Area
Average Home Value in this Area
Tax History
| Year | Tax Paid | Tax Assessment Tax Assessment Total Assessment is a certain percentage of the fair market value that is determined by local assessors to be the total taxable value of land and additions on the property. | Land | Improvement |
|---|---|---|---|---|
| 2024 | $1,162 | $239,374 | $37,000 | $202,374 |
| 2023 | $1,180 | $117,979 | $25,000 | $92,979 |
| 2022 | $1,159 | $117,979 | $25,000 | $92,979 |
| 2021 | $1,083 | $117,979 | $25,000 | $92,979 |
| 2020 | $1,083 | $117,979 | $25,000 | $92,979 |
| 2019 | $1,083 | $117,979 | $25,000 | $92,979 |
| 2018 | $1,083 | $117,979 | $25,000 | $92,979 |
| 2016 | $1,084 | $112,742 | $25,000 | $87,742 |
| 2015 | $1,023 | $112,742 | $25,000 | $87,742 |
| 2014 | $1,023 | $112,742 | $25,000 | $87,742 |
| 2013 | -- | $112,742 | $25,000 | $87,742 |
Property History
| Date | Event | Price | Change | Sq Ft Price |
|---|---|---|---|---|
| 03/18/2025 03/18/25 | Pending | -- | -- | -- |
| 02/03/2025 02/03/25 | Price Changed | $290,000 | -1.7% | $273 / Sq Ft |
| 01/23/2025 01/23/25 | For Sale | $295,000 | -- | $278 / Sq Ft |
Deed History
| Date | Type | Sale Price | Title Company |
|---|---|---|---|
| Warranty Deed | $205,000 | None Available | |
| Warranty Deed | $121,500 | None Available | |
| Warranty Deed | $119,000 | -- |
Mortgage History
| Date | Status | Loan Amount | Loan Type |
|---|---|---|---|
| Open | $215,560 | VA | |
| Closed | $212,276 | VA | |
| Previous Owner | $123,979 | New Conventional | |
| Previous Owner | $118,900 | New Conventional | |
| Previous Owner | $88,720 | Adjustable Rate Mortgage/ARM |
Similar Homes in Franklinton, NC
Source: Doorify MLS
MLS Number: 10072345
APN: 24556
- 2030 Lonesome Dove Dr
- 4116 Tall Pine Dr
- 2253 N Carolina 96
- 4290 Sustain Cir
- 2482 Golden Forest Dr
- 3727 Summer Springs Dr
- Lot 4 Flat Rock Rd
- Lot 3 Flat Rock Rd
- Lot 2 Flat Rock Rd
- 1710 Eddy Ct
- 1726 Rapids Ct
- 1726 River Club Way
- 2705 Flat Rock Rd
- 1763 River Club Way
- 2616 Pauline Oaks Dr
- 3805 Watermark Dr
- 3220 Brassfield Rd
- 4566 Ashtons Way
- 3601 River Watch Ln
- 3400 River Manor Ct
