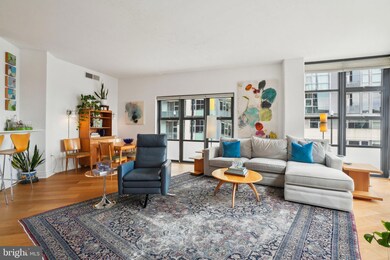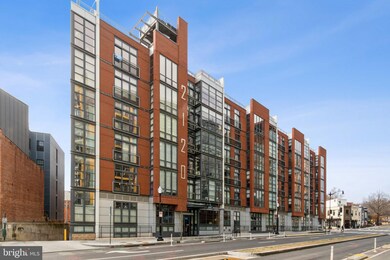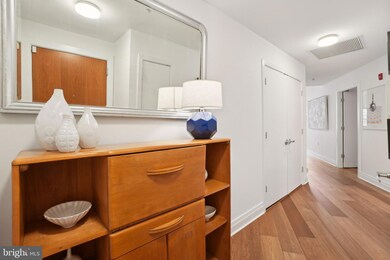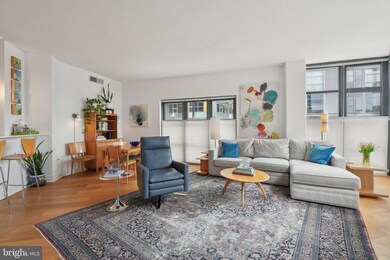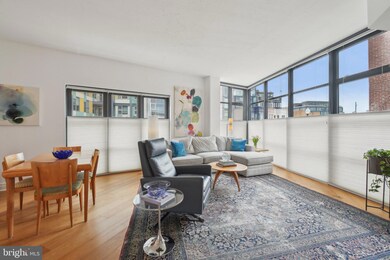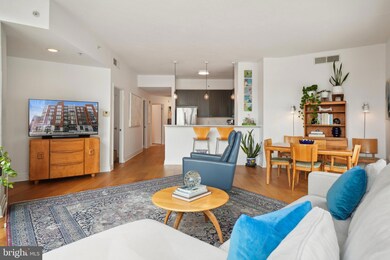
Rhapsody Condominiums 2120 Vermont Ave NW Unit 123 Washington, DC 20001
U Street NeighborhoodEstimated payment $5,884/month
Highlights
- Popular Property
- 5-minute walk to U Street
- Open Floorplan
- Fitness Center
- Gourmet Kitchen
- Contemporary Architecture
About This Home
3% closing cost credit! It can be used for a interest rate buy down or however the buyer deems best.Gorgeous, sun drenched 3-bedroom, 2-bathroom corner unit that spans 1,300 sf with 2 parking spots!The bright living room is bathed in natural light, thanks to east- and south-facing floor-to-ceiling windows. An open floor plan, DuChâteau wide plank hardwood floors, and soaring 9’+ ceilings make this home perfect for both living and entertaining. The gourmet kitchen is a chef’s dream, featuring sleek quartz countertops and ample storage to meet all your culinary needs.The spacious primary bedroom is a true retreat, featuring a generous walk-in closet outfitted by California Closets, providing ample wardrobe space and storage. The updated en-suite bathroom offers dual vanities with quartz countertops and a corner cabinet for linen storage.The second bedroom is generously sized and the closet equipped with an Elfa closet system. The third bedroom is currently used as an office, outfitted with a custom California Closets desk, additional storage, and an Elfa closet system for optimal organization.Enjoy the luxury of two parking spots conveniently located directly in front of the elevator, along with a dedicated storage space. This is not a street-level unit—it’s elevated, ensuring privacy. The building offers an array of amenities, including a rooftop deck, barbecue area, gym, concierge and on site management.Located directly across the street from Whole Foods and just two blocks from the Green/Yellow Metro lines, this home is a commuter's dream.Embrace the vibrant neighborhood with nearby attractions like Atlantic Plumbing Cinema, the iconic 9:30 Club, The Atlantis, and swatchos at American Ice.*Size is estimated at 1,300 sq. ft. per professional third-party measurements and should not be used for property valuation*
Open House Schedule
-
Sunday, April 27, 20251:00 to 3:00 pm4/27/2025 1:00:00 PM +00:004/27/2025 3:00:00 PM +00:00Add to Calendar
Property Details
Home Type
- Condominium
Est. Annual Taxes
- $6,182
Year Built
- Built in 2006
HOA Fees
- $1,094 Monthly HOA Fees
Parking
Home Design
- Contemporary Architecture
- Brick Exterior Construction
Interior Spaces
- 1,300 Sq Ft Home
- Property has 1 Level
- Open Floorplan
- Window Treatments
- Combination Dining and Living Room
- Wood Flooring
Kitchen
- Gourmet Kitchen
- Breakfast Area or Nook
- Gas Oven or Range
- Built-In Microwave
- Ice Maker
- Dishwasher
- Stainless Steel Appliances
- Disposal
Bedrooms and Bathrooms
- 3 Main Level Bedrooms
- En-Suite Bathroom
- Walk-In Closet
- 2 Full Bathrooms
- Bathtub with Shower
- Walk-in Shower
Laundry
- Laundry in unit
- Stacked Washer and Dryer
Additional Features
- Property is in excellent condition
- Air Source Heat Pump
Listing and Financial Details
- Assessor Parcel Number 0358//2058
Community Details
Overview
- Association fees include management, insurance, snow removal, water, common area maintenance, exterior building maintenance, gas, parking fee, reserve funds, sewer
- Mid-Rise Condominium
- The Rhapsody Condos
- Old City 2 Community
- U Street Corridor Subdivision
- Property Manager
Amenities
- Elevator
Recreation
Pet Policy
- Dogs and Cats Allowed
Map
About Rhapsody Condominiums
Home Values in the Area
Average Home Value in this Area
Tax History
| Year | Tax Paid | Tax Assessment Tax Assessment Total Assessment is a certain percentage of the fair market value that is determined by local assessors to be the total taxable value of land and additions on the property. | Land | Improvement |
|---|---|---|---|---|
| 2024 | $6,182 | $829,490 | $248,850 | $580,640 |
| 2023 | $6,091 | $815,350 | $244,600 | $570,750 |
| 2022 | $6,112 | $811,560 | $243,470 | $568,090 |
| 2021 | $5,950 | $789,600 | $236,880 | $552,720 |
| 2020 | $6,073 | $790,180 | $237,050 | $553,130 |
| 2019 | $5,655 | $740,110 | $222,030 | $518,080 |
| 2018 | $5,553 | $726,680 | $0 | $0 |
| 2017 | $5,357 | $702,740 | $0 | $0 |
| 2016 | $4,920 | $650,520 | $0 | $0 |
| 2015 | $4,741 | $629,160 | $0 | $0 |
| 2014 | $4,581 | $609,170 | $0 | $0 |
Property History
| Date | Event | Price | Change | Sq Ft Price |
|---|---|---|---|---|
| 04/23/2025 04/23/25 | For Sale | $766,000 | -1.7% | $589 / Sq Ft |
| 03/05/2025 03/05/25 | For Sale | $779,000 | -- | $599 / Sq Ft |
Deed History
| Date | Type | Sale Price | Title Company |
|---|---|---|---|
| Warranty Deed | $497,000 | -- |
Mortgage History
| Date | Status | Loan Amount | Loan Type |
|---|---|---|---|
| Open | $371,000 | No Value Available | |
| Closed | $462,500 | New Conventional | |
| Closed | $58,000 | Credit Line Revolving | |
| Closed | $397,600 | New Conventional |
Similar Homes in Washington, DC
Source: Bright MLS
MLS Number: DCDC2196508
APN: 0358-2058
- 2120 Vermont Ave NW Unit 13
- 2120 Vermont Ave NW Unit 621
- 2120 Vermont Ave NW Unit 620
- 2120 Vermont Ave NW Unit 121
- 2120 Vermont Ave NW Unit 520
- 2120 Vermont Ave NW Unit 208
- 2120 Vermont Ave NW Unit 412
- 2120 Vermont Ave NW Unit 116
- 2120 Vermont Ave NW Unit 16
- 2120 Vermont Ave NW Unit 4
- 2120 Vermont Ave NW Unit 17
- 2120 Vermont Ave NW Unit 402
- 914 W St NW
- 2117 10th St NW Unit 4
- 929 Florida Ave NW Unit 4008
- 929 Florida Ave NW Unit 3004
- 929 Florida Ave NW Unit 2001
- 929 Florida Ave NW Unit 3005
- 2114 10th St NW
- 2110 10th St NW Unit 4

