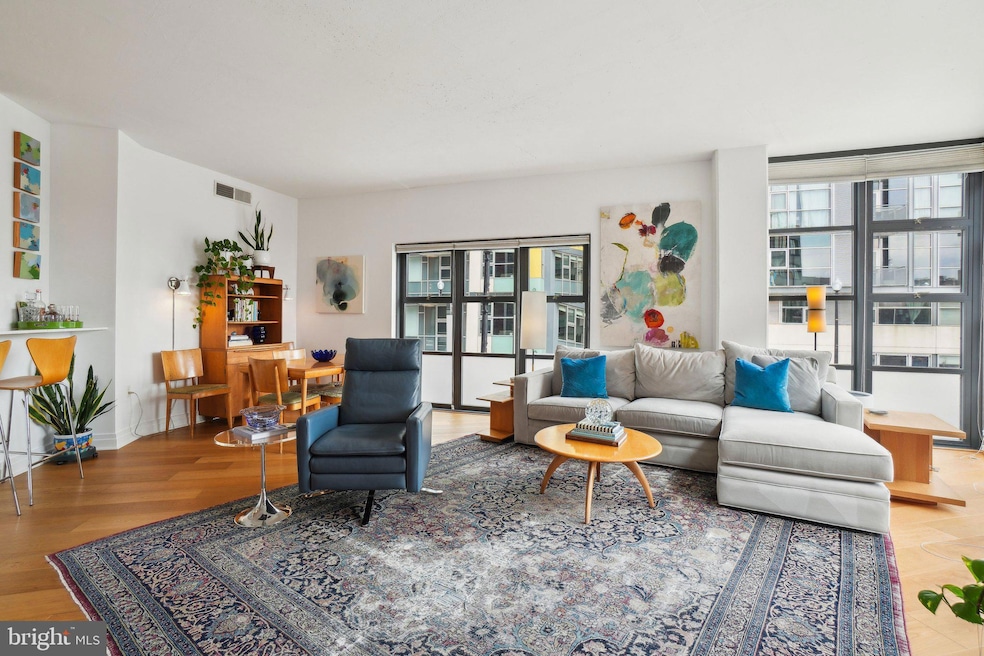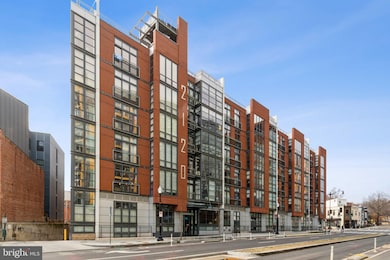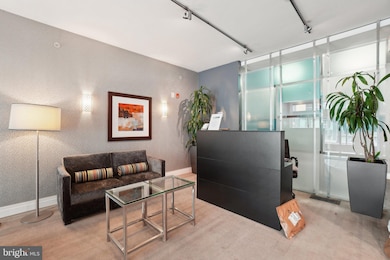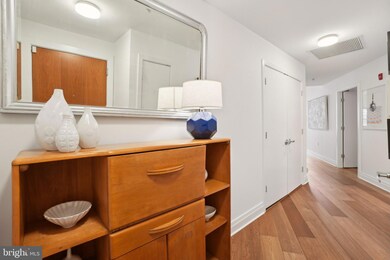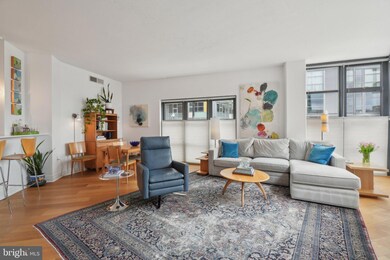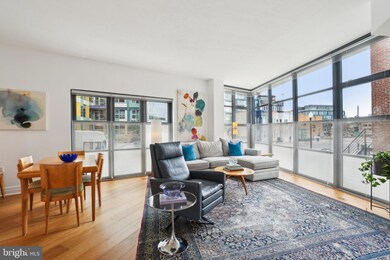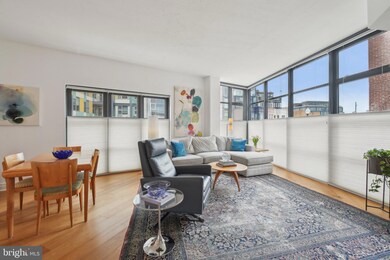
Rhapsody Condominiums 2120 Vermont Ave NW Unit 123 Washington, DC 20001
U Street NeighborhoodEstimated payment $5,958/month
Highlights
- Fitness Center
- 5-minute walk to U Street
- Contemporary Architecture
- Gourmet Kitchen
- Open Floorplan
- Wood Flooring
About This Home
Sellers offering a closing cost credit for a 2/1 interest rate buy down!
Welcome to this stunning, sun drenched 3-bedroom, 2-bathroom corner unit that spans 1,300 sf of thoughtfully designed living space.
The bright and airy living room is bathed in natural light, thanks to east- and south-facing floor-to-ceiling windows that create a warm, inviting atmosphere. An open floor plan, DuChâteau wide plank hardwood floors, and soaring 9’+ ceilings make this home perfect for both living and entertaining. The gourmet kitchen is a chef’s dream, featuring sleek quartz countertops and ample storage to meet all your culinary needs.
The spacious primary bedroom is a true retreat, featuring a generous walk-in closet outfitted by California Closets, providing ample wardrobe space. The updated en-suite bathroom offers dual vanities with quartz countertops and a corner cabinet for linen storage.
The second bedroom is generously sized and the closet equipped with an Elfa closet system. The third bedroom is currently used as an office, outfitted with a custom California Closets desk, additional storage, and an Elfa closet system for optimal organization.
Enjoy the luxury of two parking spots conveniently located directly in front of the elevator, along with a dedicated storage space. This is not a street-level unit—it’s elevated, ensuring privacy and tranquility. The building offers an array of amenities, including a rooftop deck, barbecue area, gym, concierge and on site management.
Located directly across the street from Whole Foods and just two blocks from the Green/Yellow Metro lines, this home is a commuter's dream.
Embrace the vibrant neighborhood with nearby attractions like Atlantic Plumbing Cinema, the iconic 9:30 Club, The Atlantis, and swatchos at American Ice.
*Size is estimated at 1,300 sq. ft. per professional third-party measurements and should not be used for property valuation*
Property Details
Home Type
- Condominium
Est. Annual Taxes
- $6,182
Year Built
- Built in 2006
HOA Fees
- $1,095 Monthly HOA Fees
Parking
Home Design
- Contemporary Architecture
- Brick Exterior Construction
Interior Spaces
- 1,300 Sq Ft Home
- Property has 1 Level
- Open Floorplan
- Window Treatments
- Combination Dining and Living Room
- Wood Flooring
Kitchen
- Gourmet Kitchen
- Breakfast Area or Nook
- Gas Oven or Range
- Built-In Microwave
- Ice Maker
- Dishwasher
- Stainless Steel Appliances
- Disposal
Bedrooms and Bathrooms
- 3 Main Level Bedrooms
- En-Suite Bathroom
- Walk-In Closet
- 2 Full Bathrooms
- Bathtub with Shower
- Walk-in Shower
Laundry
- Laundry in unit
- Stacked Washer and Dryer
Additional Features
- Property is in excellent condition
- Air Source Heat Pump
Listing and Financial Details
- Assessor Parcel Number 0358//2058
Community Details
Overview
- Association fees include management, insurance, snow removal, water, common area maintenance, exterior building maintenance, gas, parking fee, reserve funds, sewer
- Mid-Rise Condominium
- Old City 2 Community
- U Street Corridor Subdivision
- Property Manager
Amenities
- Elevator
Recreation
Pet Policy
- Dogs and Cats Allowed
Map
About Rhapsody Condominiums
Home Values in the Area
Average Home Value in this Area
Tax History
| Year | Tax Paid | Tax Assessment Tax Assessment Total Assessment is a certain percentage of the fair market value that is determined by local assessors to be the total taxable value of land and additions on the property. | Land | Improvement |
|---|---|---|---|---|
| 2024 | $6,182 | $829,490 | $248,850 | $580,640 |
| 2023 | $6,091 | $815,350 | $244,600 | $570,750 |
| 2022 | $6,112 | $811,560 | $243,470 | $568,090 |
| 2021 | $5,950 | $789,600 | $236,880 | $552,720 |
| 2020 | $6,073 | $790,180 | $237,050 | $553,130 |
| 2019 | $5,655 | $740,110 | $222,030 | $518,080 |
| 2018 | $5,553 | $726,680 | $0 | $0 |
| 2017 | $5,357 | $702,740 | $0 | $0 |
| 2016 | $4,920 | $650,520 | $0 | $0 |
| 2015 | $4,741 | $629,160 | $0 | $0 |
| 2014 | $4,581 | $609,170 | $0 | $0 |
Property History
| Date | Event | Price | Change | Sq Ft Price |
|---|---|---|---|---|
| 04/23/2025 04/23/25 | For Sale | $766,000 | -1.7% | $589 / Sq Ft |
| 03/05/2025 03/05/25 | For Sale | $779,000 | -- | $599 / Sq Ft |
Deed History
| Date | Type | Sale Price | Title Company |
|---|---|---|---|
| Warranty Deed | $497,000 | -- |
Mortgage History
| Date | Status | Loan Amount | Loan Type |
|---|---|---|---|
| Open | $371,000 | No Value Available | |
| Closed | $462,500 | New Conventional | |
| Closed | $58,000 | Credit Line Revolving | |
| Closed | $397,600 | New Conventional |
Similar Homes in Washington, DC
Source: Bright MLS
MLS Number: DCDC2187948
APN: 0358-2058
- 2120 Vermont Ave NW Unit 123
- 2120 Vermont Ave NW Unit 13
- 2120 Vermont Ave NW Unit 621
- 2120 Vermont Ave NW Unit 620
- 2120 Vermont Ave NW Unit 121
- 2120 Vermont Ave NW Unit 520
- 2120 Vermont Ave NW Unit 208
- 2120 Vermont Ave NW Unit 412
- 2120 Vermont Ave NW Unit 116
- 2120 Vermont Ave NW Unit 16
- 2120 Vermont Ave NW Unit 4
- 2120 Vermont Ave NW Unit 17
- 2120 Vermont Ave NW Unit 402
- 914 W St NW
- 2117 10th St NW Unit 4
- 929 Florida Ave NW Unit 4008
- 929 Florida Ave NW Unit 3004
- 929 Florida Ave NW Unit 2001
- 929 Florida Ave NW Unit 3005
- 2114 10th St NW
