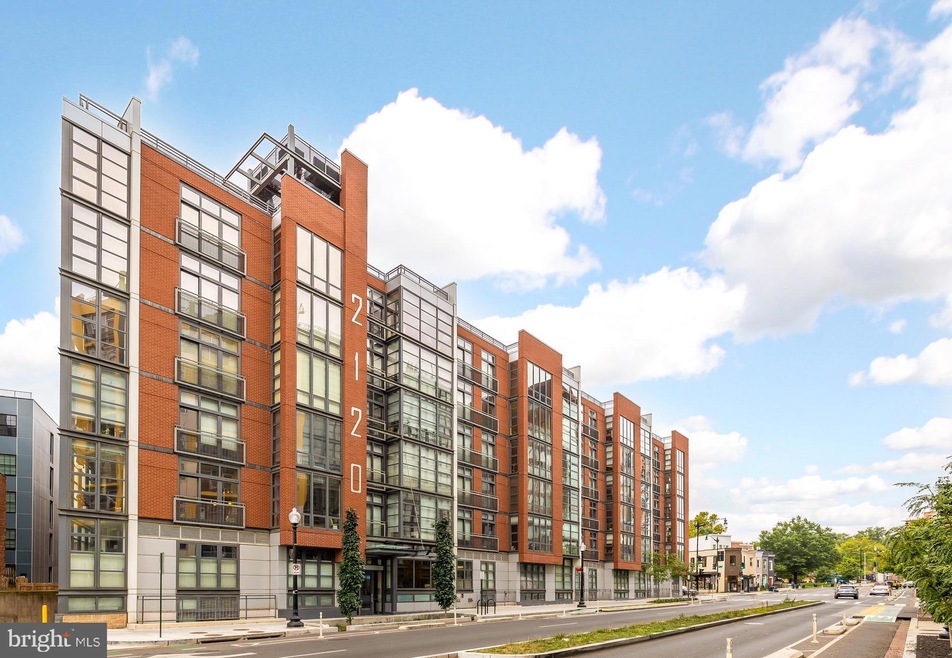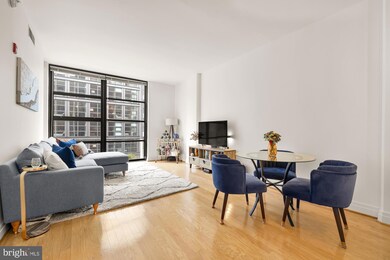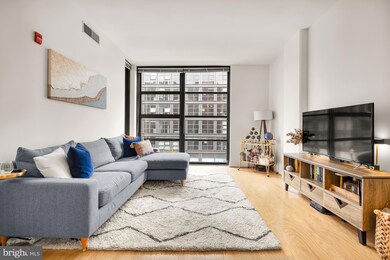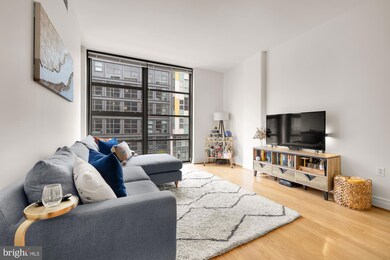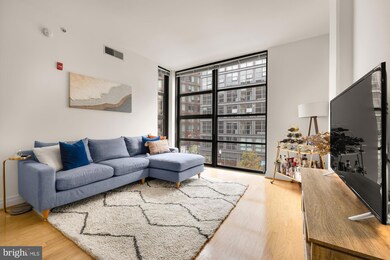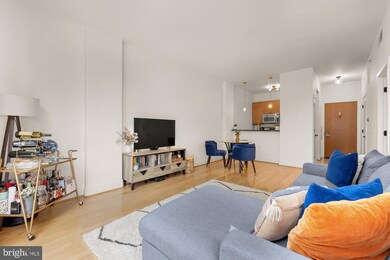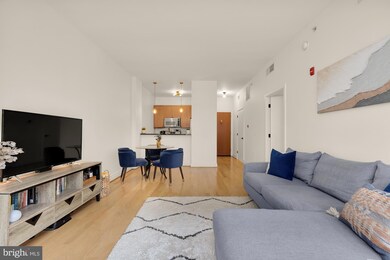
Rhapsody Condominiums 2120 Vermont Ave NW Unit 303 Washington, DC 20001
U Street NeighborhoodHighlights
- Fitness Center
- 5-minute walk to U Street
- 1 Subterranean Space
- Contemporary Architecture
- 1 Car Direct Access Garage
- Chairlift
About This Home
As of October 2024The epitome of urban living awaits at The Rhapsody! A stylish, 1 bedroom, 1 bathroom condo perfectly captures the essence of city living with its contemporary design and functional layout. Light floods the space through floor to ceiling windows, highlighting wood flooring and tall ceilings from the living area to the gourmet kitchen. A breakfast or serving bar with granite counters separates the dining area and kitchen, which features stainless steel appliance suite, gas range, and excellent storage. The bedroom suite includes an exceptionally large walk-in closet, as well as an ensuite bath with tub shower and separate entrance for guests, accessible from the main living area. Laundry conveniently located in unit and a top-of-the-line Carrier HVAC System w/Air Scrubber Feature (2022). Secure underground garage parking spot and extra large storage unit included! Beyond your doorstep, the building offers top-tier amenities such as a fitness room, secure package room, bike storage, and on-site management. The expansive rooftop, complete with a grill area and breathtaking views of the District, is perfect for unwinding or hosting friends. Living here means having the best of D.C. at your fingertips. Just across the street from Whole Foods and steps away from the Metro (Green/Yellow Line), you’ll have effortless access to all the city has to offer. Whether you're hopping on Capital Bikeshare, exploring the vibrant U Street Corridor, or enjoying the nightlife, dining, and shops along 14th Street and Shaw, you'll love the convenience and energy of this prime location.
Last Agent to Sell the Property
TTR Sotheby's International Realty License #SP200200245

Property Details
Home Type
- Condominium
Est. Annual Taxes
- $3,277
Year Built
- Built in 2006
HOA Fees
- $438 Monthly HOA Fees
Parking
- 1 Subterranean Space
- Assigned parking located at #P1-71
- Basement Garage
- Garage Door Opener
Home Design
- Contemporary Architecture
- Brick Exterior Construction
Interior Spaces
- 627 Sq Ft Home
- Property has 1 Level
- Washer and Dryer Hookup
Bedrooms and Bathrooms
- 1 Main Level Bedroom
- 1 Full Bathroom
Accessible Home Design
- Accessible Elevator Installed
- Chairlift
Utilities
- Central Air
- Heat Pump System
- Natural Gas Water Heater
Listing and Financial Details
- Tax Lot 2084
- Assessor Parcel Number 0358//2084
Community Details
Overview
- Association fees include common area maintenance, custodial services maintenance, exterior building maintenance, gas, insurance, management, parking fee, reserve funds, sewer, trash, water
- Mid-Rise Condominium
- The Rhapsody Condos
- The Rhapsody Community
- U Street Corridor Subdivision
- Property Manager
Amenities
- Common Area
- Community Storage Space
Recreation
Pet Policy
- Dogs and Cats Allowed
Map
About Rhapsody Condominiums
Home Values in the Area
Average Home Value in this Area
Property History
| Date | Event | Price | Change | Sq Ft Price |
|---|---|---|---|---|
| 10/15/2024 10/15/24 | Sold | $495,000 | 0.0% | $789 / Sq Ft |
| 09/19/2024 09/19/24 | For Sale | $495,000 | +13.8% | $789 / Sq Ft |
| 06/30/2016 06/30/16 | Sold | $435,000 | 0.0% | $694 / Sq Ft |
| 06/07/2016 06/07/16 | Pending | -- | -- | -- |
| 06/02/2016 06/02/16 | For Sale | $434,888 | -- | $694 / Sq Ft |
Tax History
| Year | Tax Paid | Tax Assessment Tax Assessment Total Assessment is a certain percentage of the fair market value that is determined by local assessors to be the total taxable value of land and additions on the property. | Land | Improvement |
|---|---|---|---|---|
| 2024 | $3,285 | $488,750 | $146,620 | $342,130 |
| 2023 | $3,277 | $484,230 | $145,270 | $338,960 |
| 2022 | $3,278 | $478,100 | $143,430 | $334,670 |
| 2021 | $3,139 | $458,960 | $137,690 | $321,270 |
| 2020 | $3,258 | $458,980 | $137,690 | $321,290 |
| 2019 | $3,061 | $435,020 | $130,510 | $304,510 |
| 2018 | $3,006 | $427,050 | $0 | $0 |
| 2017 | $2,893 | $412,750 | $0 | $0 |
| 2016 | $2,670 | $385,840 | $0 | $0 |
| 2015 | $2,554 | $371,860 | $0 | $0 |
| 2014 | -- | $353,420 | $0 | $0 |
Mortgage History
| Date | Status | Loan Amount | Loan Type |
|---|---|---|---|
| Open | $295,000 | New Conventional | |
| Previous Owner | $256,100 | New Conventional | |
| Previous Owner | $275,000 | New Conventional | |
| Previous Owner | $319,000 | Commercial |
Deed History
| Date | Type | Sale Price | Title Company |
|---|---|---|---|
| Deed | $495,000 | Westcor Land Title Insurance C | |
| Special Warranty Deed | $435,000 | Federal Title & Escrow Co | |
| Warranty Deed | $319,000 | -- |
Similar Homes in Washington, DC
Source: Bright MLS
MLS Number: DCDC2154956
APN: 0358-2084
- 2120 Vermont Ave NW Unit 123
- 2120 Vermont Ave NW Unit 13
- 2120 Vermont Ave NW Unit 621
- 2120 Vermont Ave NW Unit 620
- 2120 Vermont Ave NW Unit 121
- 2120 Vermont Ave NW Unit 520
- 2120 Vermont Ave NW Unit 208
- 2120 Vermont Ave NW Unit 412
- 2120 Vermont Ave NW Unit 116
- 2120 Vermont Ave NW Unit 16
- 2120 Vermont Ave NW Unit 4
- 2120 Vermont Ave NW Unit 17
- 2120 Vermont Ave NW Unit 402
- 914 W St NW
- 2117 10th St NW Unit 4
- 929 Florida Ave NW Unit 4008
- 929 Florida Ave NW Unit 3004
- 929 Florida Ave NW Unit 2001
- 929 Florida Ave NW Unit 3005
- 2114 10th St NW
