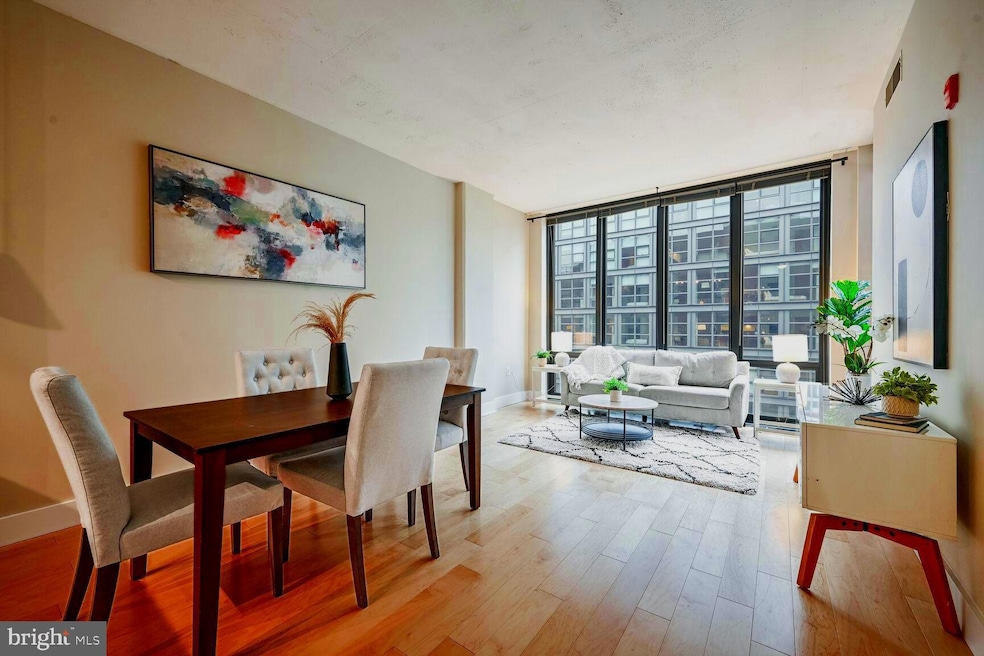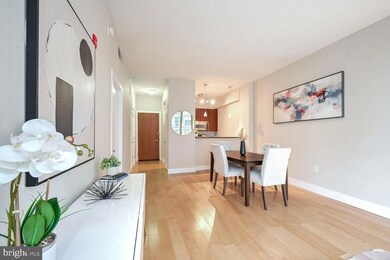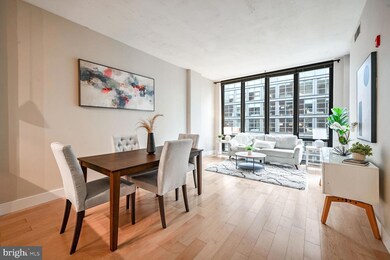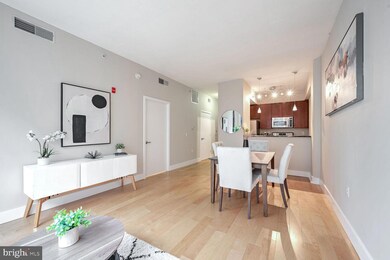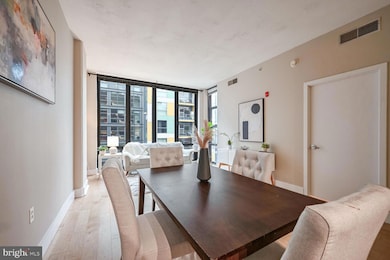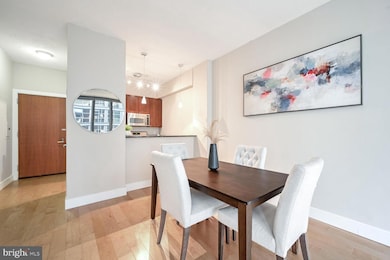
Rhapsody Condominiums 2120 Vermont Ave NW Unit 402 Washington, DC 20001
U Street NeighborhoodEstimated payment $3,537/month
Highlights
- Concierge
- 5-minute walk to U Street
- 1 Car Attached Garage
- Fitness Center
- Contemporary Architecture
- Chairlift
About This Home
The Largest One Bedroom on the market at The Rhapsody - Unit 402. This sleek 1-bedroom, 1-bathroom condo is designed for those who crave style, comfort, and convenience. Walls of windows fill the space with natural light, accentuating the brand new warm wood floors and airy ceilings that create a sense of openness throughout. The kitchen is both functional and fashionable, featuring granite counters, a versatile breakfast bar, stainless steel appliances, a gas range, and generous storage options—perfect for everyday cooking or entertaining guests. A separate space for a dining area leads into the east-facing windows living area, for great morning light. The spacious bedroom offers a peaceful retreat with an oversized walk-in closet and direct access to the en-suite bath, which also connects to the main living space for guest access.
Parking is a breeze with one secured garage spot included. The building’s amenities are just as impressive, featuring a fitness room, package room, bike storage, concierge, and professional on-site management. For those who love outdoor living, the expansive rooftop terrace offers a grilling station and stunning panoramic views and breathtaking views of the D.C skyline.—an ideal setting for relaxing or hosting friends.
Located directly across from Whole Foods and steps to the U Street Metro (Green/Yellow Line), this home puts you in the center of it all. From the dynamic energy of the U Street Corridor to the restaurants, nightlife, and shops of Shaw, every convenience is within reach. Whether you’re exploring around town, enjoying a local café, or taking in the city’s vibrant culture, this is your perfect home base for an extraordinary lifestyle.
Property Details
Home Type
- Condominium
Est. Annual Taxes
- $4,030
Year Built
- Built in 2006
HOA Fees
- $438 Monthly HOA Fees
Parking
- 1 Car Attached Garage
- Basement Garage
- Assigned Parking
Home Design
- Contemporary Architecture
- Brick Exterior Construction
Interior Spaces
- 671 Sq Ft Home
- Property has 1 Level
Bedrooms and Bathrooms
- 1 Main Level Bedroom
- 1 Full Bathroom
Laundry
- Laundry in unit
- Washer and Dryer Hookup
Accessible Home Design
- Accessible Elevator Installed
- Chairlift
Utilities
- Forced Air Heating and Cooling System
- Electric Water Heater
Listing and Financial Details
- Tax Lot 2106
- Assessor Parcel Number 0358//2106
Community Details
Overview
- Association fees include water, sewer, gas, trash, parking fee
- Mid-Rise Condominium
- Associa Community Management Corporation Phillip Condos
- U Street Subdivision
Amenities
- Concierge
Recreation
Pet Policy
- Limit on the number of pets
- Pet Size Limit
- Dogs and Cats Allowed
Map
About Rhapsody Condominiums
Home Values in the Area
Average Home Value in this Area
Tax History
| Year | Tax Paid | Tax Assessment Tax Assessment Total Assessment is a certain percentage of the fair market value that is determined by local assessors to be the total taxable value of land and additions on the property. | Land | Improvement |
|---|---|---|---|---|
| 2024 | $4,030 | $489,240 | $146,770 | $342,470 |
| 2023 | $3,995 | $484,700 | $145,410 | $339,290 |
| 2022 | $3,951 | $478,570 | $143,570 | $335,000 |
| 2021 | $3,792 | $459,430 | $137,830 | $321,600 |
| 2020 | $3,905 | $459,450 | $137,830 | $321,620 |
| 2019 | $3,701 | $435,450 | $130,630 | $304,820 |
| 2018 | $3,634 | $427,470 | $0 | $0 |
| 2017 | $3,512 | $413,160 | $0 | $0 |
| 2016 | $3,283 | $386,210 | $0 | $0 |
| 2015 | $3,164 | $372,230 | $0 | $0 |
| 2014 | -- | $353,770 | $0 | $0 |
Property History
| Date | Event | Price | Change | Sq Ft Price |
|---|---|---|---|---|
| 12/06/2024 12/06/24 | For Sale | $495,000 | 0.0% | $738 / Sq Ft |
| 03/20/2019 03/20/19 | Rented | $2,300 | +2.2% | -- |
| 02/06/2019 02/06/19 | For Rent | $2,250 | -- | -- |
Deed History
| Date | Type | Sale Price | Title Company |
|---|---|---|---|
| Interfamily Deed Transfer | -- | None Available | |
| Interfamily Deed Transfer | -- | None Available | |
| Warranty Deed | $329,698 | -- |
Mortgage History
| Date | Status | Loan Amount | Loan Type |
|---|---|---|---|
| Open | $253,500 | Commercial | |
| Closed | $32,900 | Credit Line Revolving |
Similar Homes in Washington, DC
Source: Bright MLS
MLS Number: DCDC2170174
APN: 0358-2106
- 2120 Vermont Ave NW Unit 123
- 2120 Vermont Ave NW Unit 13
- 2120 Vermont Ave NW Unit 621
- 2120 Vermont Ave NW Unit 620
- 2120 Vermont Ave NW Unit 121
- 2120 Vermont Ave NW Unit 520
- 2120 Vermont Ave NW Unit 208
- 2120 Vermont Ave NW Unit 412
- 2120 Vermont Ave NW Unit 116
- 2120 Vermont Ave NW Unit 16
- 2120 Vermont Ave NW Unit 4
- 2120 Vermont Ave NW Unit 17
- 2120 Vermont Ave NW Unit 402
- 914 W St NW
- 2117 10th St NW Unit 4
- 929 Florida Ave NW Unit 4008
- 929 Florida Ave NW Unit 3004
- 929 Florida Ave NW Unit 2001
- 929 Florida Ave NW Unit 3005
- 2114 10th St NW
