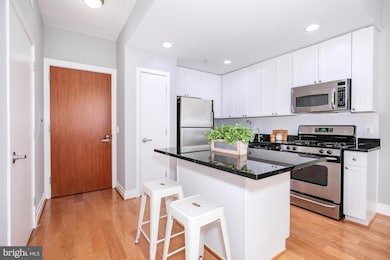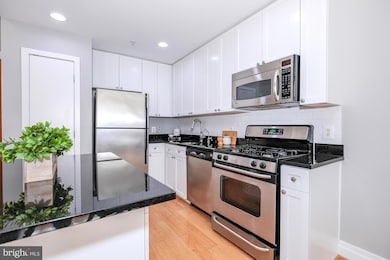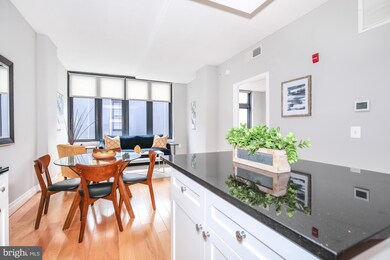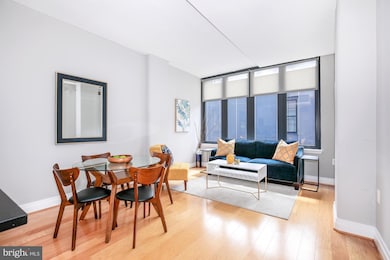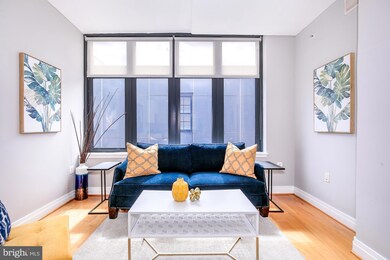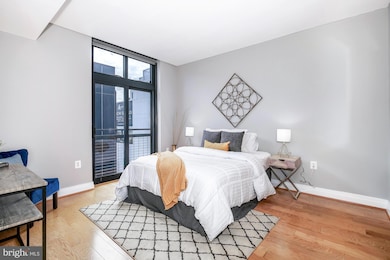
Rhapsody Condominiums 2120 Vermont Ave NW Unit 520 Washington, DC 20001
U Street NeighborhoodEstimated payment $3,466/month
Highlights
- Fitness Center
- 5-minute walk to U Street
- Contemporary Architecture
- Open Floorplan
- Deck
- Wood Flooring
About This Home
Step into the vibrant heart of U Street Corridor, where all of our favorite dining, nightlife, and shopping experiences awaits just a five-minute stroll from your doorstep. Your tranquil oasis is nestled along the U Street corridor, offering a peaceful retreat that allows you to savor the best of both worlds.
Imagine unwinding in your serene abode, inviting friends up to your rooftop gardens to bask in the warmth of fall sunsets, or venturing out to explore the bustling neighborhood that surrounds you. Here, at this central location, you stand at the crossroads of every extraordinary experience.
Yet, what sets this place apart is its ability to conceal the hustle and bustle, granting you the privilege of basking in the serene tranquility of your living room, undisturbed by the vibrant world just beyond your doorstep. Welcome to your urban haven at The Rhapsody, a stunningly revamped condominium that bathes in sun-drenched southern exposure. As you enter, the warmth of new hardwood flooring embraces you, guiding you through an open-concept layout that seamlessly blends the modern kitchen and living areas. Stainless steel appliances, a central island with a convenient breakfast bar, sleek black granite countertops, a stylish white tile backsplash, and an under mount sink with a designer faucet create a space that's as functional as it is beautiful. Your journey continues to the generous 12' x 13' bedroom, adorned with floor-to-ceiling windows that invite the natural light to dance within. Customized by California Closets, the walk-in closet ensures your storage needs are met with both organization and elegance. Rejuvenate in your spa like bathroom boasting 18" square ceramic tile floors, a spa-like tub encased in marble tile with a niche shelf and sleek glass doors, a pristine white vanity crowned with a quartz counter, and carefully selected recessed and designer lighting.
Convenience is at your fingertips with a brand-new in-unit washer/dryer and a HVAC system with a service protection program, ensuring year-round comfort. Your new home also includes a designated garage parking space on P1 and a secure storage unit for your extra belongings.
The Rhapsody offers a well-managed living experience, with amenities that elevate your lifestyle, including a fitness center, secure package room, bicycle storage, and an expansive roof deck with grill stations and breathtaking panoramic city views. And for those with furry companions, pets are warmly welcomed here!
In this remarkable neighborhood, you'll find the brand-new Whole Foods just across the street, and the U Street metro station, a mere block away, makes commuting effortless. Around the corner, the iconic 9:30 Club music venue, acclaimed Landmark Atlantic Plumbing movie theaters, and a multitude of superb dining and shopping options await your discovery.
Embrace the vibrant culture of the U Street Corridor, Shaw, and 14th Street, all within easy reach. Your urban oasis at The Rhapsody awaits. Book your appointment today and experience the extraordinary for yourself!
Property Details
Home Type
- Condominium
Est. Annual Taxes
- $3,252
Year Built
- Built in 2006 | Remodeled in 2015
HOA Fees
- $516 Monthly HOA Fees
Parking
- 1 Car Attached Garage
- Parking Storage or Cabinetry
- Front Facing Garage
- Garage Door Opener
- Assigned Parking
Home Design
- Contemporary Architecture
- Brick Exterior Construction
Interior Spaces
- 619 Sq Ft Home
- Property has 1 Level
- Open Floorplan
- Built-In Features
- Recessed Lighting
- Window Treatments
Kitchen
- Breakfast Area or Nook
- Eat-In Kitchen
- Gas Oven or Range
- Built-In Microwave
- Ice Maker
- Dishwasher
- Kitchen Island
- Disposal
Flooring
- Wood
- Ceramic Tile
Bedrooms and Bathrooms
- 1 Main Level Bedroom
- Walk-In Closet
- 1 Full Bathroom
Laundry
- Laundry in unit
- Dryer
- Washer
Home Security
- Monitored
- Intercom
Accessible Home Design
- Accessible Elevator Installed
Outdoor Features
- Deck
- Exterior Lighting
- Outdoor Grill
Utilities
- Forced Air Heating and Cooling System
- Natural Gas Water Heater
Listing and Financial Details
- Tax Lot 2147
- Assessor Parcel Number 0358//2147
Community Details
Overview
- Association fees include management, reserve funds, common area maintenance, custodial services maintenance, exterior building maintenance, gas, water, sewer, trash, snow removal, insurance, parking fee
- Mid-Rise Condominium
- The Rhapsody Condos
- Old City 2 Community
- U Street Corridor Subdivision
- Property Manager
Amenities
- Common Area
- 2 Elevators
Recreation
Pet Policy
- Limit on the number of pets
- Dogs and Cats Allowed
Security
- Fire and Smoke Detector
- Fire Sprinkler System
Map
About Rhapsody Condominiums
Home Values in the Area
Average Home Value in this Area
Tax History
| Year | Tax Paid | Tax Assessment Tax Assessment Total Assessment is a certain percentage of the fair market value that is determined by local assessors to be the total taxable value of land and additions on the property. | Land | Improvement |
|---|---|---|---|---|
| 2024 | $3,252 | $484,870 | $145,460 | $339,410 |
| 2023 | $3,245 | $480,450 | $144,130 | $336,320 |
| 2022 | $3,246 | $474,300 | $142,290 | $332,010 |
| 2021 | $3,107 | $455,210 | $136,560 | $318,650 |
| 2020 | $3,226 | $455,230 | $136,570 | $318,660 |
| 2019 | $3,032 | $431,550 | $129,460 | $302,090 |
| 2018 | $2,977 | $423,640 | $0 | $0 |
| 2017 | $2,865 | $409,460 | $0 | $0 |
| 2016 | $2,645 | $382,820 | $0 | $0 |
| 2015 | $2,529 | $368,940 | $0 | $0 |
| 2014 | -- | $350,640 | $0 | $0 |
Property History
| Date | Event | Price | Change | Sq Ft Price |
|---|---|---|---|---|
| 03/21/2025 03/21/25 | For Sale | $480,000 | -4.0% | $775 / Sq Ft |
| 04/10/2020 04/10/20 | Sold | $500,000 | +2.1% | $769 / Sq Ft |
| 03/18/2020 03/18/20 | Pending | -- | -- | -- |
| 03/12/2020 03/12/20 | For Sale | $489,900 | +12.6% | $754 / Sq Ft |
| 06/26/2015 06/26/15 | Sold | $435,000 | +2.4% | $558 / Sq Ft |
| 05/20/2015 05/20/15 | Pending | -- | -- | -- |
| 05/17/2015 05/17/15 | For Sale | $425,000 | -- | $545 / Sq Ft |
Deed History
| Date | Type | Sale Price | Title Company |
|---|---|---|---|
| Special Warranty Deed | $500,000 | Federal Title & Escrow Co | |
| Deed | -- | -- | |
| Deed | -- | None Available | |
| Warranty Deed | $332,799 | -- |
Mortgage History
| Date | Status | Loan Amount | Loan Type |
|---|---|---|---|
| Open | $450,000 | New Conventional | |
| Previous Owner | $310,000 | Commercial | |
| Previous Owner | $255,428 | New Conventional | |
| Previous Owner | $258,467 | New Conventional | |
| Previous Owner | $266,239 | Commercial | |
| Previous Owner | $49,920 | Stand Alone Second |
Similar Homes in Washington, DC
Source: Bright MLS
MLS Number: DCDC2189896
APN: 0358-2147
- 2120 Vermont Ave NW Unit 13
- 2120 Vermont Ave NW Unit 621
- 2120 Vermont Ave NW Unit 620
- 2120 Vermont Ave NW Unit 121
- 2120 Vermont Ave NW Unit 520
- 2120 Vermont Ave NW Unit 208
- 2120 Vermont Ave NW Unit 412
- 2120 Vermont Ave NW Unit 116
- 2120 Vermont Ave NW Unit 16
- 2120 Vermont Ave NW Unit 4
- 2120 Vermont Ave NW Unit 17
- 2120 Vermont Ave NW Unit 402
- 914 W St NW
- 2117 10th St NW Unit 4
- 929 Florida Ave NW Unit 4008
- 929 Florida Ave NW Unit 3004
- 929 Florida Ave NW Unit 2001
- 929 Florida Ave NW Unit 3005
- 2114 10th St NW
- 2110 10th St NW Unit 4

