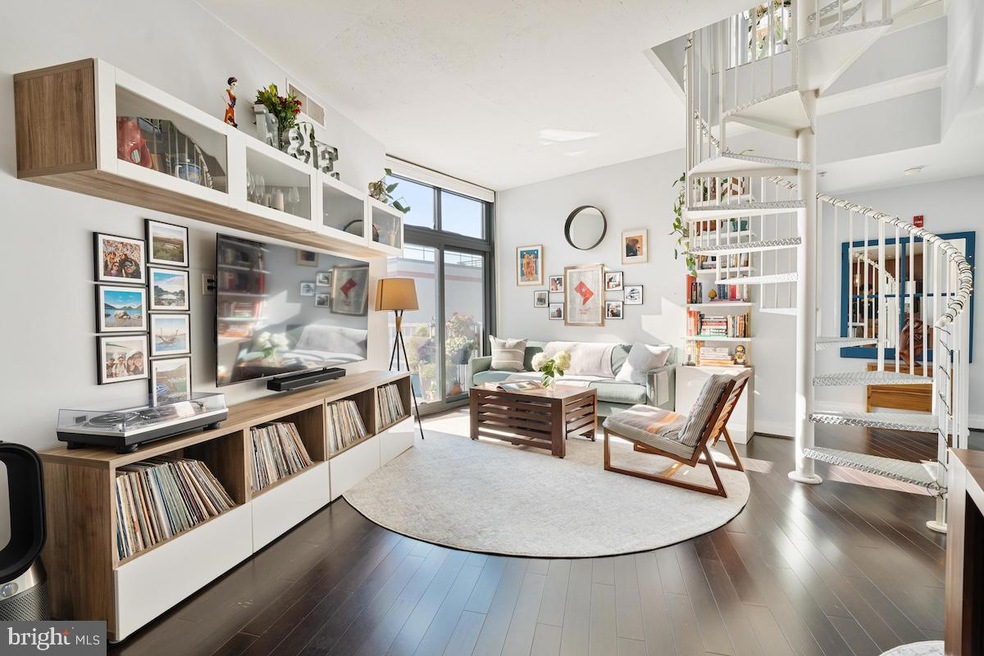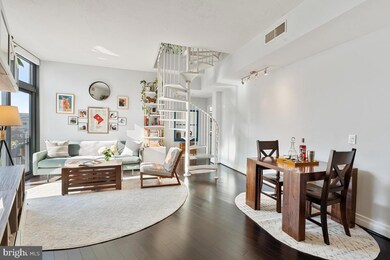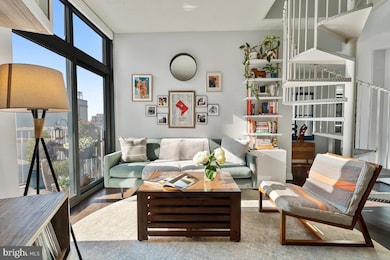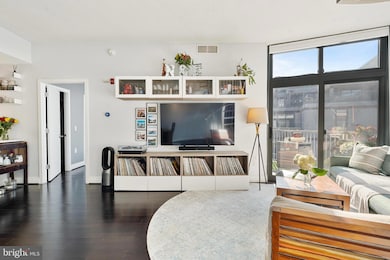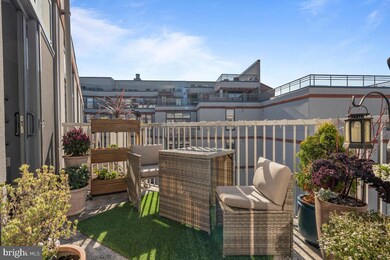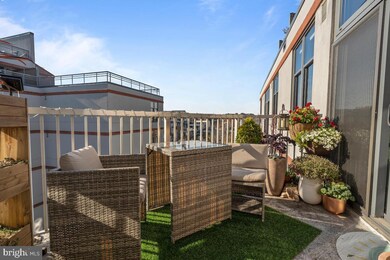
Rhapsody Condominiums 2120 Vermont Ave NW Unit 610 Washington, DC 20001
U Street NeighborhoodHighlights
- Concierge
- 5-minute walk to U Street
- Open Floorplan
- Fitness Center
- Penthouse
- Curved or Spiral Staircase
About This Home
As of January 2025***UNDER CONTRACT in less than 2 weeks on the market.*** This superb 2BD/2BA + DEN penthouse residence has TWO of everything: two levels, 2 garage parking spaces, and 2 private terraces! A sixth-floor stunner that is spacious, sun-drenched, and smartly laid out, with big, well-separated bedrooms flanking the main living area PLUS an upstairs den with its own terrace. The primary suite accommodates a king bed (with plenty of room to spare) and offers access to the balcony, while the second bedroom features a Murphy bed (which conveys) and space for a home office. And let's talk storage - Elfa closet systems in both bedrooms (including a massive walk-in closet in the primary); copious kitchen and bathroom cabinets; and a big walk-in pantry.
Lovers of boring white rectangles will be disappointed - this home has style, sweet city views, and a stellar location across the street from Whole Foods, steps to Metro (Green/Yellow Line) and the beating heart of U Street, Shaw, and 14th Street. Rhapsody residents love the expansive rooftop with grill area and sweeping views of the District, the fitness room, secure package room, bike storage, weekday concierge, and on-site management. Welcome to the epitome of stylish city living.
Property Details
Home Type
- Condominium
Est. Annual Taxes
- $6,131
Year Built
- Built in 2006
HOA Fees
- $789 Monthly HOA Fees
Parking
- 2 Car Attached Garage
- Basement Garage
Home Design
- Penthouse
- Contemporary Architecture
Interior Spaces
- 1,252 Sq Ft Home
- Property has 2 Levels
- Open Floorplan
- Curved or Spiral Staircase
- Recessed Lighting
- Window Treatments
- Combination Dining and Living Room
- Wood Flooring
Kitchen
- Gas Oven or Range
- Built-In Microwave
- Ice Maker
- Dishwasher
- Upgraded Countertops
- Disposal
Bedrooms and Bathrooms
- 2 Main Level Bedrooms
- En-Suite Bathroom
- Walk-In Closet
- 2 Full Bathrooms
- Bathtub with Shower
Laundry
- Laundry in unit
- Stacked Washer and Dryer
Utilities
- Forced Air Heating and Cooling System
- Natural Gas Water Heater
Additional Features
- Accessible Elevator Installed
Listing and Financial Details
- Tax Lot 2160
- Assessor Parcel Number 0358//2160
Community Details
Overview
- Association fees include water, sewer, gas, common area maintenance, exterior building maintenance, management, reserve funds, snow removal, trash, custodial services maintenance, insurance
- Mid-Rise Condominium
- The Rhapsody Condos
- Old City 2 Community
- U Street Corridor Subdivision
- Property Manager
Amenities
- Concierge
- Common Area
Recreation
Pet Policy
- Limit on the number of pets
Map
About Rhapsody Condominiums
Home Values in the Area
Average Home Value in this Area
Property History
| Date | Event | Price | Change | Sq Ft Price |
|---|---|---|---|---|
| 01/29/2025 01/29/25 | Sold | $899,000 | 0.0% | $718 / Sq Ft |
| 12/04/2024 12/04/24 | For Sale | $899,000 | -1.7% | $718 / Sq Ft |
| 05/28/2021 05/28/21 | Sold | $915,000 | +4.6% | $731 / Sq Ft |
| 04/28/2021 04/28/21 | Pending | -- | -- | -- |
| 04/27/2021 04/27/21 | For Sale | $875,000 | -- | $699 / Sq Ft |
Tax History
| Year | Tax Paid | Tax Assessment Tax Assessment Total Assessment is a certain percentage of the fair market value that is determined by local assessors to be the total taxable value of land and additions on the property. | Land | Improvement |
|---|---|---|---|---|
| 2024 | $6,131 | $823,500 | $247,050 | $576,450 |
| 2023 | $5,904 | $869,250 | $260,780 | $608,470 |
| 2022 | $5,409 | $728,780 | $218,630 | $510,150 |
| 2021 | $5,242 | $706,330 | $211,900 | $494,430 |
| 2020 | $5,361 | $706,370 | $211,910 | $494,460 |
| 2019 | $4,962 | $658,630 | $197,590 | $461,040 |
| 2018 | $4,873 | $646,650 | $0 | $0 |
| 2017 | $4,695 | $624,770 | $0 | $0 |
| 2016 | $4,318 | $579,720 | $0 | $0 |
| 2015 | $4,116 | $555,640 | $0 | $0 |
| 2014 | -- | $546,580 | $0 | $0 |
Mortgage History
| Date | Status | Loan Amount | Loan Type |
|---|---|---|---|
| Previous Owner | $732,000 | New Conventional | |
| Previous Owner | $612,000 | Adjustable Rate Mortgage/ARM | |
| Previous Owner | $114,780 | Credit Line Revolving | |
| Previous Owner | $129,300 | No Value Available | |
| Previous Owner | $500,000 | Adjustable Rate Mortgage/ARM | |
| Previous Owner | $157,000 | No Value Available | |
| Previous Owner | $127,200 | Credit Line Revolving | |
| Previous Owner | $416,530 | Adjustable Rate Mortgage/ARM | |
| Previous Owner | $101,500 | Unknown | |
| Previous Owner | $522,412 | FHA | |
| Previous Owner | $403,750 | New Conventional | |
| Previous Owner | $427,425 | New Conventional |
Deed History
| Date | Type | Sale Price | Title Company |
|---|---|---|---|
| Deed | $899,000 | Stewart Title | |
| Special Warranty Deed | $915,000 | Kvs Title Llc | |
| Warranty Deed | $536,000 | -- | |
| Warranty Deed | $425,000 | -- | |
| Trustee Deed | $424,000 | -- | |
| Warranty Deed | $559,900 | -- |
Similar Homes in Washington, DC
Source: Bright MLS
MLS Number: DCDC2170148
APN: 0358-2160
- 2120 Vermont Ave NW Unit 123
- 2120 Vermont Ave NW Unit 13
- 2120 Vermont Ave NW Unit 621
- 2120 Vermont Ave NW Unit 620
- 2120 Vermont Ave NW Unit 121
- 2120 Vermont Ave NW Unit 520
- 2120 Vermont Ave NW Unit 208
- 2120 Vermont Ave NW Unit 412
- 2120 Vermont Ave NW Unit 116
- 2120 Vermont Ave NW Unit 16
- 2120 Vermont Ave NW Unit 17
- 2120 Vermont Ave NW Unit 402
- 914 W St NW
- 2117 10th St NW Unit 4
- 929 Florida Ave NW Unit 4008
- 929 Florida Ave NW Unit 3004
- 929 Florida Ave NW Unit 2001
- 929 Florida Ave NW Unit 3005
- 2114 10th St NW
- 2110 10th St NW Unit 4
