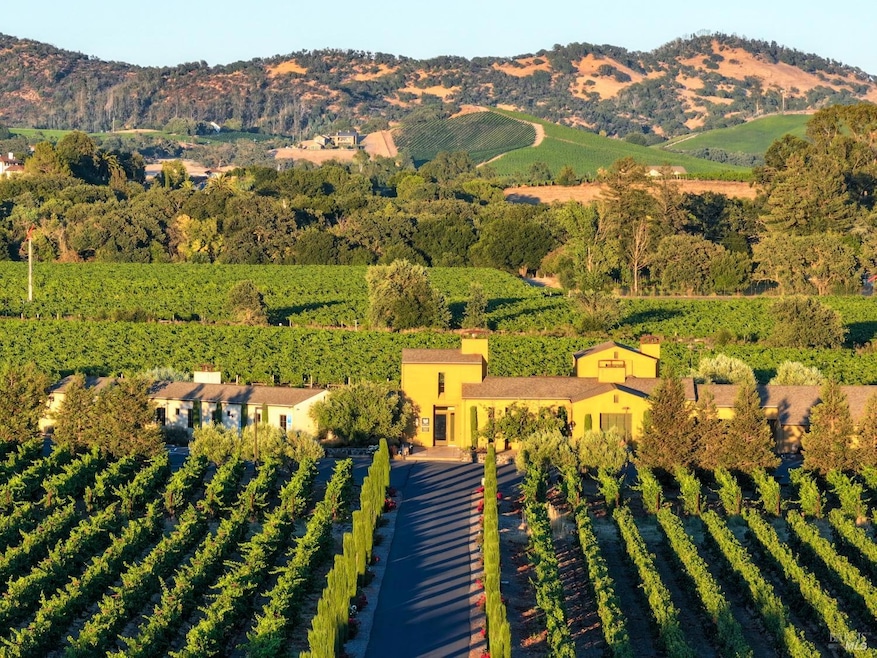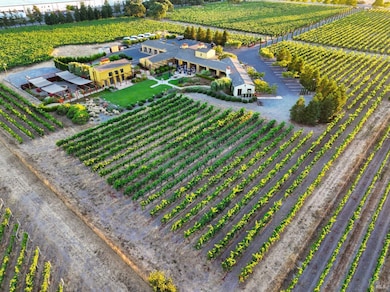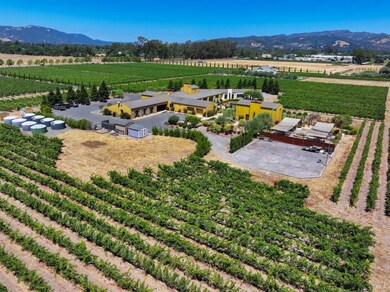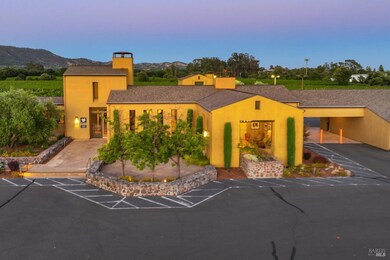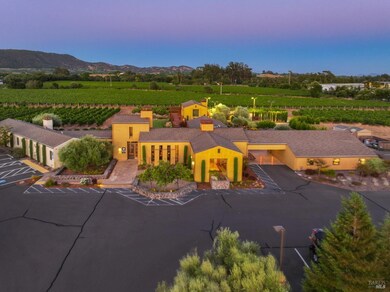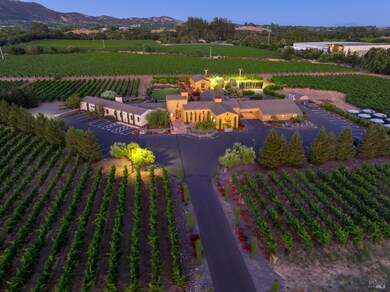
21200 8th St E Sonoma, CA 95476
Estimated payment $36,572/month
Highlights
- Guest House
- Built-In Refrigerator
- Vineyard View
- Second Garage
- 16.1 Acre Lot
- Vineyard
About This Home
Modern Italian countryside is awakened and nestled into the coveted Sonoma Valley Carneros wine region. This sprawling 8th Street East wine estate is a rare gem that combines the charm of a modern, yet historic Italian countryside vineyard with the sophistication of modern amenities. Discover this unparalleled opportunity to own a prestigious vineyard estate in the heart of Sonoma, originally designed as an exquisite lifestyle family country eastside estate. This exceptional property currently features and operates as a world-renowned wine masters tasting room, an expansive 12-acre vineyard, and a versatile multi-use event venue with an extensive number of permitted events allowed. Perfectly suited for wine enthusiasts, event planners, or those simply seeking a luxurious retreat, this estate blends elegance with functionality. This estate offers an enchanting blend of rustic beauty and contemporary luxury. . Whether you're looking to expand your wine country footprint, establish a new business venture, or find a picturesque venue for your events, this estate offers endless possibilities. With its prime location and impressive facilities, it is a truly unique opportunity to own a piece of Sonoma Valley's storied wine country.
Home Details
Home Type
- Single Family
Est. Annual Taxes
- $43,704
Year Built
- Built in 2011 | Remodeled
Lot Details
- 16.1 Acre Lot
- West Facing Home
- Landscaped
- Sprinkler System
Parking
- 6 Car Garage
- 2 Carport Spaces
- Second Garage
- Enclosed Parking
- Auto Driveway Gate
Property Views
- Vineyard
- Mountain
Home Design
- Side-by-Side
- Studio
- Concrete Foundation
- Slab Foundation
- Composition Roof
- Stone
Interior Spaces
- 8,343 Sq Ft Home
- 1-Story Property
- Cathedral Ceiling
- Gas Log Fireplace
- Great Room
- Family Room
- Living Room with Fireplace
- 3 Fireplaces
- Formal Dining Room
- Home Office
Kitchen
- Breakfast Area or Nook
- Range Hood
- Built-In Refrigerator
- Ice Maker
- Dishwasher
- Kitchen Island
- Stone Countertops
Flooring
- Concrete
- Tile
Bedrooms and Bathrooms
- Fireplace in Primary Bedroom
- Walk-In Closet
- Bathroom on Main Level
- Dual Sinks
- Low Flow Toliet
Laundry
- Laundry in unit
- Sink Near Laundry
- 220 Volts In Laundry
- Washer and Dryer Hookup
Home Security
- Carbon Monoxide Detectors
- Fire and Smoke Detector
- Fire Suppression System
Accessible Home Design
- Wheelchair Access
- Accessible Approach with Ramp
Eco-Friendly Details
- Energy-Efficient Appliances
- Energy-Efficient Windows
- Energy-Efficient HVAC
- Energy-Efficient Lighting
- Energy-Efficient Insulation
- Energy-Efficient Roof
Outdoor Features
- Covered patio or porch
- Outbuilding
Utilities
- Central Heating and Cooling System
- Heating System Uses Gas
- 220 Volts
- Natural Gas Connected
- Private Water Source
- Water Holding Tank
- Tankless Water Heater
- Septic System
- Cable TV Available
Additional Features
- Guest House
- Vineyard
Listing and Financial Details
- Assessor Parcel Number 128-381-051-000
Map
Home Values in the Area
Average Home Value in this Area
Tax History
| Year | Tax Paid | Tax Assessment Tax Assessment Total Assessment is a certain percentage of the fair market value that is determined by local assessors to be the total taxable value of land and additions on the property. | Land | Improvement |
|---|---|---|---|---|
| 2023 | $43,704 | $3,624,681 | $1,271,978 | $2,375,739 |
| 2022 | $42,070 | $3,553,613 | $1,247,038 | $2,329,160 |
| 2021 | $41,092 | $3,483,939 | $1,222,587 | $2,261,352 |
| 2020 | $41,084 | $3,448,216 | $1,210,051 | $2,238,165 |
| 2019 | $40,226 | $3,380,606 | $1,186,325 | $2,194,281 |
| 2018 | $37,778 | $3,229,662 | $1,163,064 | $2,066,598 |
| 2017 | $37,175 | $3,166,336 | $1,140,259 | $2,026,077 |
| 2016 | $33,492 | $2,943,530 | $1,117,901 | $1,825,629 |
| 2015 | -- | $2,663,985 | $1,024,610 | $1,639,375 |
| 2014 | -- | $2,611,803 | $1,004,540 | $1,607,263 |
Property History
| Date | Event | Price | Change | Sq Ft Price |
|---|---|---|---|---|
| 03/28/2025 03/28/25 | Price Changed | $5,900,000 | -13.9% | $707 / Sq Ft |
| 09/01/2024 09/01/24 | For Sale | $6,850,000 | +161.1% | $821 / Sq Ft |
| 02/07/2013 02/07/13 | Sold | $2,624,000 | 0.0% | $523 / Sq Ft |
| 02/05/2013 02/05/13 | Pending | -- | -- | -- |
| 02/01/2012 02/01/12 | For Sale | $2,624,000 | -- | $523 / Sq Ft |
Deed History
| Date | Type | Sale Price | Title Company |
|---|---|---|---|
| Grant Deed | $2,600,000 | First American Title Company | |
| Grant Deed | -- | Fidelity National Title Co | |
| Grant Deed | $785,000 | Fidelity National Title Co |
Mortgage History
| Date | Status | Loan Amount | Loan Type |
|---|---|---|---|
| Previous Owner | $2,000,000 | Commercial | |
| Previous Owner | $1,650,000 | Construction | |
| Previous Owner | $392,500 | Commercial | |
| Closed | $0 | Commercial |
Similar Homes in Sonoma, CA
Source: Bay Area Real Estate Information Services (BAREIS)
MLS Number: 324070764
APN: 128-381-051
- 0 8th St E
- 21200 Silva Rd
- 1755 Napa Rd
- 21725 Burndale Rd
- 1221 Denmark St
- 20647 Pueblo Ave
- 20018 Saint Germain Ln
- 2560 Knob Hill Rd
- 492 Saunders Dr
- 427 Engler St
- 601 Napa Rd
- 2034 Fremont Dr
- 2710 Knob Hill Rd
- 1220 Brockman Ln
- 200 Napa Rd
- 1025 5th St E
- 241 Fine Ave
- 789 Cordilleras Dr
- 821 5th St E
- 122 Clay St
