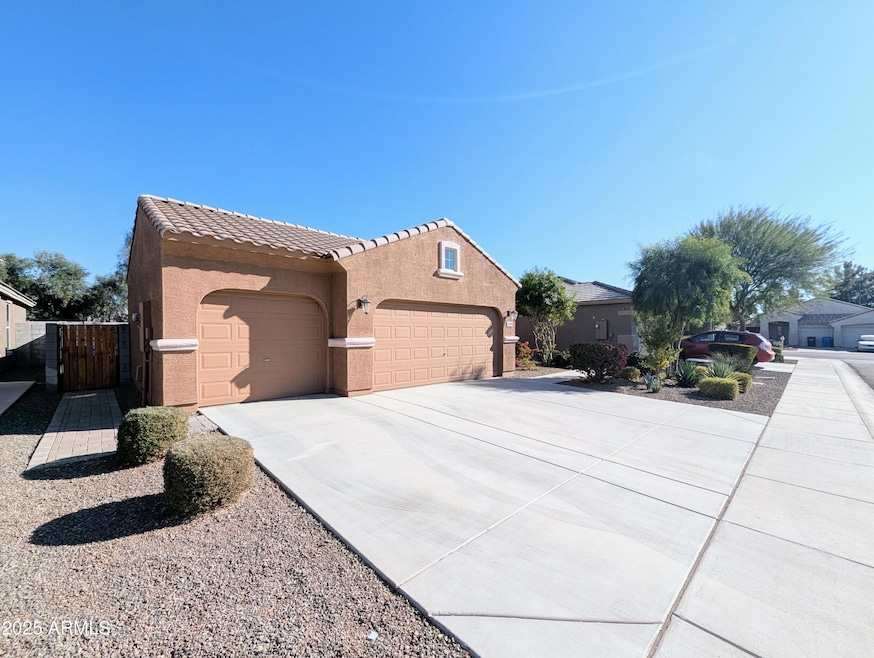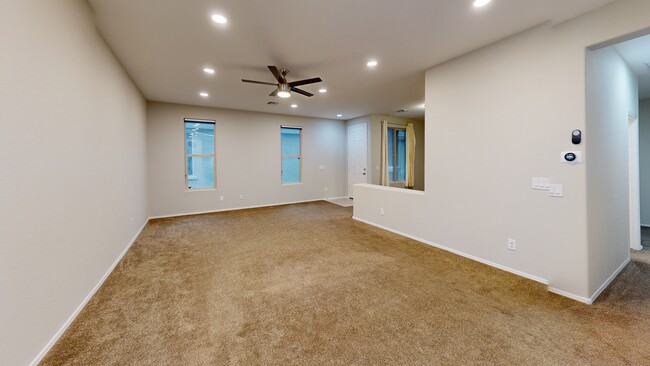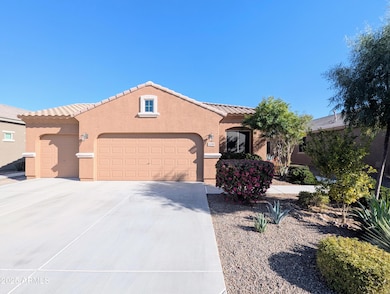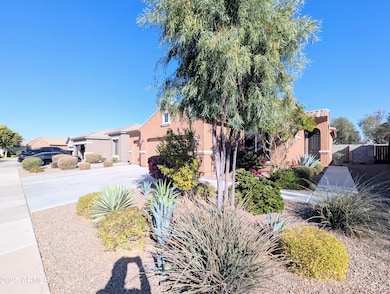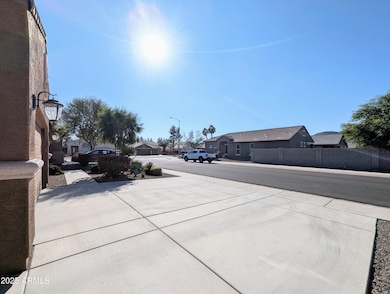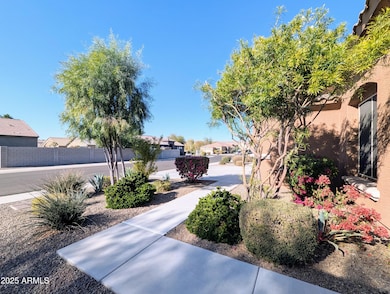
21209 N 40th Ave Glendale, AZ 85308
North Deer Valley NeighborhoodEstimated payment $2,884/month
Highlights
- Santa Barbara Architecture
- Eat-In Kitchen
- Dual Vanity Sinks in Primary Bathroom
- Park Meadows Elementary School Rated A-
- Double Pane Windows
- Cooling Available
About This Home
Beautiful home in North Glendale within the quiet community of Sunset Trials! This single-level house has almost 1,600 square feet of living space which includes a large living room, three-bedrooms plus a den, two-bathrooms, and a spacious kitchen with nice oak cabinets, upgraded countertops, and new appliances. The house also sits on an oversize lot and features a big backyard with an extended patio and offers a spacious three-car garage. The home was recently updated with fresh paint, new carpet, and tile floors in all the right places. Great location near good schools, grocery stores, easy freeway access, and minutes from endless entertainment and lots of dining options at Deer Valley Towne Center!
Home Details
Home Type
- Single Family
Est. Annual Taxes
- $1,807
Year Built
- Built in 2016
Lot Details
- 6,048 Sq Ft Lot
- Desert faces the front of the property
- Block Wall Fence
HOA Fees
- $54 Monthly HOA Fees
Parking
- 3 Car Garage
Home Design
- Santa Barbara Architecture
- Wood Frame Construction
- Tile Roof
- Stucco
Interior Spaces
- 1,578 Sq Ft Home
- 1-Story Property
- Ceiling height of 9 feet or more
- Ceiling Fan
- Double Pane Windows
- Washer and Dryer Hookup
Kitchen
- Eat-In Kitchen
- Laminate Countertops
Flooring
- Carpet
- Tile
Bedrooms and Bathrooms
- 3 Bedrooms
- 2 Bathrooms
- Dual Vanity Sinks in Primary Bathroom
Accessible Home Design
- No Interior Steps
Schools
- Park Meadows Elementary School
- Deer Valley Middle School
- Barry Goldwater High School
Utilities
- Cooling Available
- Heating Available
- High Speed Internet
- Cable TV Available
Community Details
- Association fees include ground maintenance
- Amcor Association, Phone Number (480) 948-5860
- Built by Garrett Walker Homes
- Sunset Trails 4 Subdivision, Garrett Walker Homes Floorplan
Listing and Financial Details
- Tax Lot 8
- Assessor Parcel Number 206-19-185
Map
Home Values in the Area
Average Home Value in this Area
Tax History
| Year | Tax Paid | Tax Assessment Tax Assessment Total Assessment is a certain percentage of the fair market value that is determined by local assessors to be the total taxable value of land and additions on the property. | Land | Improvement |
|---|---|---|---|---|
| 2025 | $1,807 | $20,997 | -- | -- |
| 2024 | $1,777 | $19,998 | -- | -- |
| 2023 | $1,777 | $34,860 | $6,970 | $27,890 |
| 2022 | $1,711 | $26,730 | $5,340 | $21,390 |
| 2021 | $1,787 | $24,700 | $4,940 | $19,760 |
| 2020 | $1,754 | $23,700 | $4,740 | $18,960 |
| 2019 | $1,700 | $22,260 | $4,450 | $17,810 |
| 2018 | $1,641 | $20,500 | $4,100 | $16,400 |
| 2017 | $1,585 | $18,700 | $3,740 | $14,960 |
| 2016 | $217 | $4,680 | $4,680 | $0 |
| 2015 | $208 | $4,752 | $4,752 | $0 |
Property History
| Date | Event | Price | Change | Sq Ft Price |
|---|---|---|---|---|
| 04/11/2025 04/11/25 | Price Changed | $479,980 | -2.0% | $304 / Sq Ft |
| 03/21/2025 03/21/25 | Price Changed | $489,980 | -2.0% | $311 / Sq Ft |
| 02/21/2025 02/21/25 | Price Changed | $499,980 | -2.9% | $317 / Sq Ft |
| 02/14/2025 02/14/25 | Price Changed | $514,980 | -2.8% | $326 / Sq Ft |
| 01/24/2025 01/24/25 | For Sale | $529,980 | -- | $336 / Sq Ft |
Deed History
| Date | Type | Sale Price | Title Company |
|---|---|---|---|
| Interfamily Deed Transfer | -- | Fidelity Natl Ttl Agcy Inc | |
| Special Warranty Deed | $234,535 | Dhi Title Agency | |
| Cash Sale Deed | $96,500 | Security Title Agency | |
| Trustee Deed | $384,750 | Fidelity National Title |
Mortgage History
| Date | Status | Loan Amount | Loan Type |
|---|---|---|---|
| Open | $200,000 | New Conventional | |
| Closed | $200,000 | New Conventional | |
| Previous Owner | $2,075,850 | Construction |
About the Listing Agent

Born and raised in the Valley of the Sun, Tony fully understands the Greater Phoenix market as only a real Phoenician would. While studying Business Marketing at Arizona State University, Tony saw his hometown grow exponentially and decided to start his Real Estate career in 2003. Since then, Tony has weathered various conditions of the local housing market. During the Housing Boom, he sold properties for the highest prices possible. Then during the Great Recession, he negotiated the very best
Tony's Other Listings
Source: Arizona Regional Multiple Listing Service (ARMLS)
MLS Number: 6808453
APN: 206-19-185
- 3948 W Salter Dr
- 4053 W Quail Ave
- 20838 N 39th Dr
- 3825 W Quail Ave
- 20822 N 42nd Ave
- 20625 N 40th Dr
- 3617 W Rose Garden Ln
- 20630 N 42nd Ave
- 3635 W Firehawk Dr
- 3810 W Mohawk Ln
- 20435 N 39th Dr
- 3610 W Abraham Ln
- 4061 W Tonopah Dr
- 3823 W Tonopah Dr
- 20405 N 42nd Ave
- 21655 N 36th Ave Unit 121
- 21655 N 36th Ave Unit 106
- 21655 N 36th Ave Unit 117
- 3529 W Ross Ave
- 21655 N 36th Ave Unit 104
