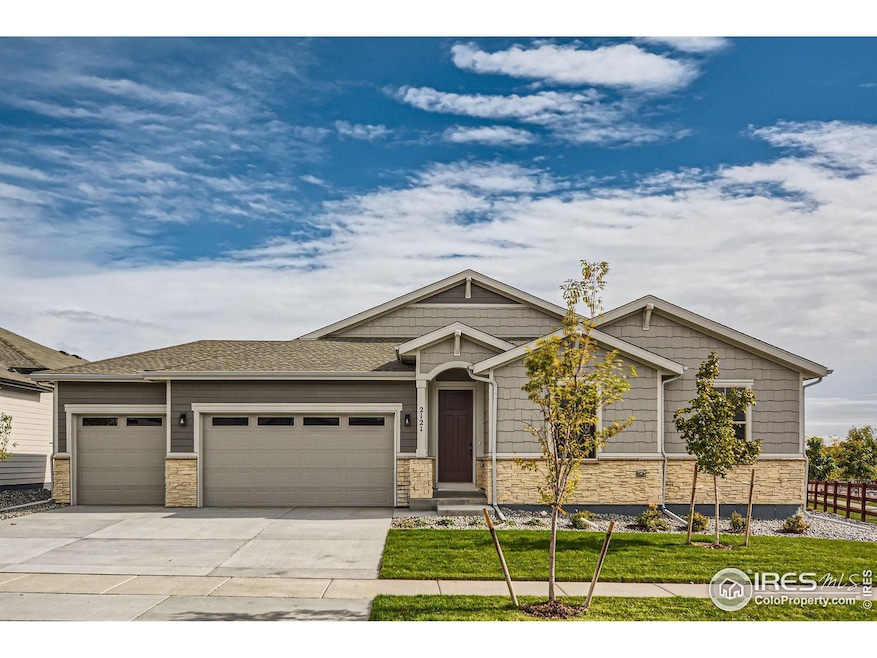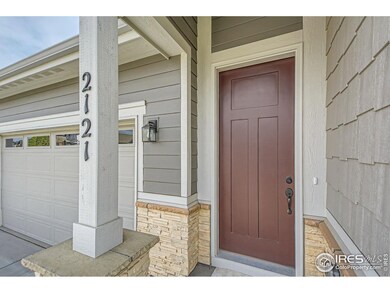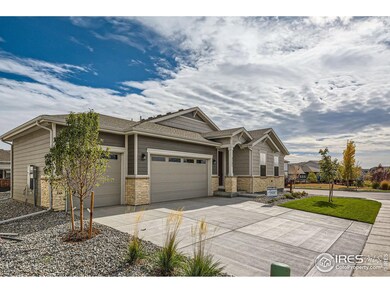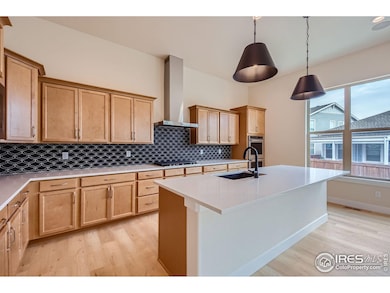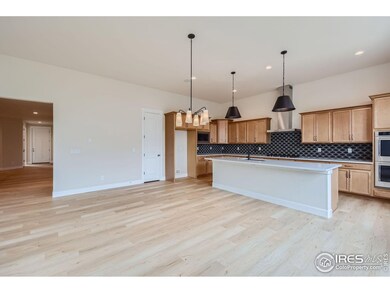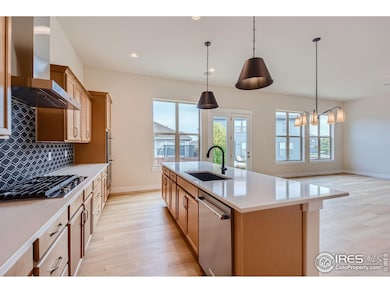
2121 Autumn Moon Dr Windsor, CO 80550
Highlights
- New Construction
- Open Floorplan
- Cathedral Ceiling
- Green Energy Generation
- Contemporary Architecture
- Corner Lot
About This Home
As of December 2024This charming 5-bedroom, traditional style ranch home offers a warm and inviting atmosphere with plenty of room for family and guests. This home's 4-car garage is ideal for car enthusiasts, various hobbies, and extra storage space. The main floor features 3 of the bedrooms, 2.5 baths plus study. The kitchen is well equipped with Calico White quartz countertops, KitchenAid double ovens with a 36" gas cooktop. Enjoy 11' ceiling height in the main living areas that are filled with windows. The primary bedroom leads to an ensuite bathroom with an oversized shower with poured pan tile and quartz covered bench. The primary WIC is ready for your second laundry suite or appliances. The basement has 2 more bedrooms and a full bathroom, plus an unfinished area for amazing storage space or room for a home gym. Already wired for speaker system. Best of all enjoy, the West facing home has a 4-car garage, bring your golf cart!
Home Details
Home Type
- Single Family
Est. Annual Taxes
- $7,500
Year Built
- Built in 2024 | New Construction
Lot Details
- 8,885 Sq Ft Lot
- West Facing Home
- Partially Fenced Property
- Corner Lot
- Level Lot
- Sprinkler System
HOA Fees
- $25 Monthly HOA Fees
Parking
- 4 Car Attached Garage
Home Design
- Contemporary Architecture
- Composition Roof
- Composition Shingle
Interior Spaces
- 3,910 Sq Ft Home
- 1-Story Property
- Open Floorplan
- Cathedral Ceiling
- Ceiling Fan
- Double Pane Windows
- Family Room
- Dining Room
- Home Office
- Radon Detector
Kitchen
- Eat-In Kitchen
- Double Oven
- Gas Oven or Range
- Microwave
- Dishwasher
- Disposal
Flooring
- Carpet
- Luxury Vinyl Tile
Bedrooms and Bathrooms
- 5 Bedrooms
- Walk-In Closet
- Primary Bathroom is a Full Bathroom
- Primary bathroom on main floor
Laundry
- Laundry on main level
- Washer and Dryer Hookup
Basement
- Basement Fills Entire Space Under The House
- Sump Pump
Eco-Friendly Details
- Energy-Efficient HVAC
- Green Energy Generation
- Energy-Efficient Thermostat
Schools
- Orchard Hill Elementary School
- Windsor Middle School
- Windsor High School
Utilities
- Forced Air Zoned Heating and Cooling System
- Water Rights Not Included
- High Speed Internet
Additional Features
- Patio
- Property is near a golf course
Listing and Financial Details
- Assessor Parcel Number R8955984
Community Details
Overview
- Association fees include common amenities, trash, management, utilities
- Built by American Legend Homes
- Raindance Subdivision
Recreation
- Community Pool
- Park
- Hiking Trails
Map
Home Values in the Area
Average Home Value in this Area
Property History
| Date | Event | Price | Change | Sq Ft Price |
|---|---|---|---|---|
| 12/13/2024 12/13/24 | Sold | $788,800 | -0.1% | $202 / Sq Ft |
| 11/18/2024 11/18/24 | Pending | -- | -- | -- |
| 10/16/2024 10/16/24 | For Sale | $789,826 | -- | $202 / Sq Ft |
Tax History
| Year | Tax Paid | Tax Assessment Tax Assessment Total Assessment is a certain percentage of the fair market value that is determined by local assessors to be the total taxable value of land and additions on the property. | Land | Improvement |
|---|---|---|---|---|
| 2024 | $4,009 | $29,300 | $29,300 | -- |
| 2023 | $4,009 | $29,300 | $29,300 | $0 |
| 2022 | $2,810 | $19,820 | $19,820 | $0 |
| 2021 | $2,460 | $18,820 | $18,820 | $0 |
| 2020 | $584 | $4,500 | $4,500 | $0 |
| 2019 | $308 | $2,380 | $2,380 | $0 |
| 2018 | $6 | $10 | $10 | $0 |
Mortgage History
| Date | Status | Loan Amount | Loan Type |
|---|---|---|---|
| Open | $618,800 | New Conventional |
Deed History
| Date | Type | Sale Price | Title Company |
|---|---|---|---|
| Special Warranty Deed | $788,800 | Land Title |
Similar Homes in Windsor, CO
Source: IRES MLS
MLS Number: 1020734
APN: R8955984
- 2128 Glean Ct
- 2008 Dusk Dr
- 2081 Falling Leaf Dr
- 2137 Bouquet Dr
- 2139 Glean Ct
- 2102 Bouquet Dr
- 2093 Gather Ct
- 2121 Covered Bridge Pkwy
- 2097 Glean Dr
- 1735 Long Shadow Dr
- 1746 Long Shadow Dr
- 2156 Setting Sun Dr
- 2144 Setting Sun Dr
- 2074 Reliance Dr
- 1788 Iron Wheel Dr Unit 7
- 1781 Long Shadow Dr
- 2163 Day Spring Dr
- 2113 Day Spring Dr
- 2065 Covered Bridge Pkwy
- 2110 Setting Sun Dr Unit 4
