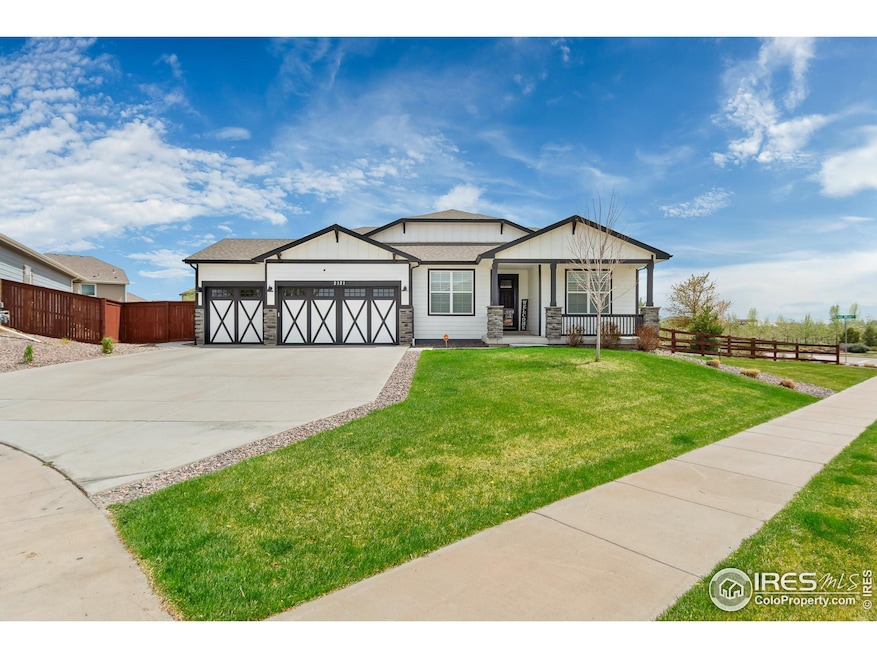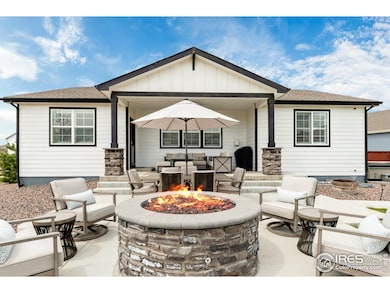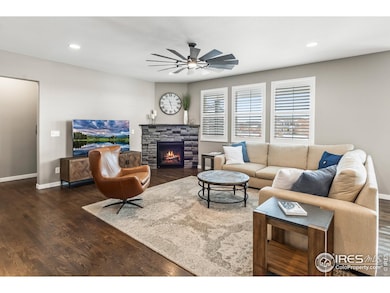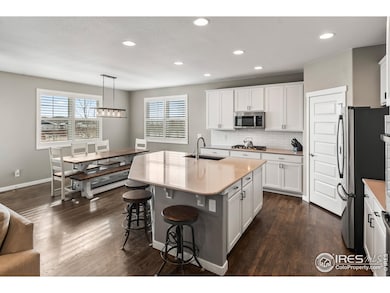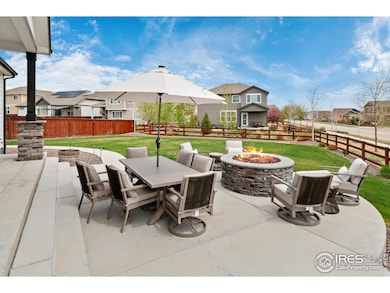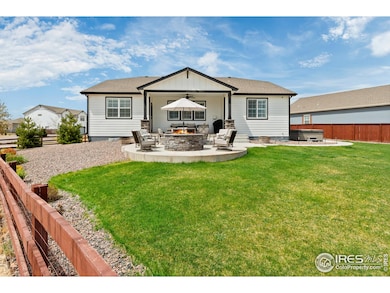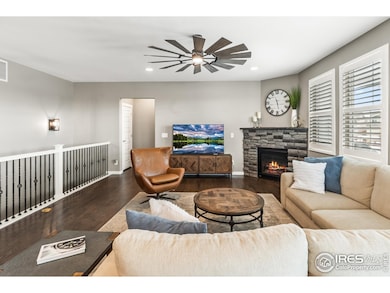
2121 Covered Bridge Pkwy Windsor, CO 80550
Estimated payment $5,218/month
Highlights
- Hot Property
- Contemporary Architecture
- Community Pool
- Open Floorplan
- Corner Lot
- Hiking Trails
About This Home
Welcome to the epitome of outdoor living & entertaining with this stunning highly appointed sprawling ranch, situated on a 1/3+ acre corner lot, in the desirable Raindance Golf Community. Your own private resort-style retreat, nestled within Northern Colorado's most sought-after master planned community. This beautifully designed home offers functional luxury living, with meticulous & thoughtful detail throughout. Main floor living, high end finishes, and multigenerational living, with a fully finished basement featuring an enormous additional living / flex area, bedrooms, and a spacious wetbar. An impressive kitchen features a double oven, S/S appliances, a massive kitchen island plus an eat-in dining area. The fully stoned gas fireplace serves as the centerpiece of the living area, which overlooks the expansive backyard. The main level primary bedroom suite offers sizeable space & a luxurious 5-piece bath. An additional main-level office overlooks the entry of the home, & offers versatility in the need for a 6th bedroom. Designed for effortless entertaining, the home boasts an unbeatable outdoor living space with extended concrete patios, and a natural gas firepit, ideal for relaxing, or hosting gatherings.
Home Details
Home Type
- Single Family
Est. Annual Taxes
- $6,260
Year Built
- Built in 2020
Lot Details
- 0.36 Acre Lot
- Fenced
- Corner Lot
- Sprinkler System
HOA Fees
- $100 Monthly HOA Fees
Parking
- 3 Car Attached Garage
- Garage Door Opener
Home Design
- Contemporary Architecture
- Wood Frame Construction
- Composition Roof
Interior Spaces
- 4,364 Sq Ft Home
- 1-Story Property
- Open Floorplan
- Ceiling Fan
- Gas Fireplace
- Window Treatments
- Family Room
- Living Room with Fireplace
- Carpet
- Basement Fills Entire Space Under The House
- Washer and Dryer Hookup
Kitchen
- Eat-In Kitchen
- Double Oven
- Gas Oven or Range
- Microwave
- Dishwasher
- Kitchen Island
- Disposal
Bedrooms and Bathrooms
- 6 Bedrooms
- Primary Bathroom is a Full Bathroom
- Primary bathroom on main floor
- Bathtub and Shower Combination in Primary Bathroom
Outdoor Features
- Patio
Schools
- Orchard Hill Elementary School
- Windsor Middle School
- Windsor High School
Utilities
- Forced Air Heating and Cooling System
- High Speed Internet
- Satellite Dish
- Cable TV Available
Listing and Financial Details
- Assessor Parcel Number R8951461
Community Details
Overview
- Association fees include common amenities, trash, snow removal, security, management
- Raindance Subdivision
Recreation
- Community Playground
- Community Pool
- Park
- Hiking Trails
Map
Home Values in the Area
Average Home Value in this Area
Tax History
| Year | Tax Paid | Tax Assessment Tax Assessment Total Assessment is a certain percentage of the fair market value that is determined by local assessors to be the total taxable value of land and additions on the property. | Land | Improvement |
|---|---|---|---|---|
| 2024 | $6,260 | $49,440 | $7,040 | $42,400 |
| 2023 | $6,260 | $49,910 | $7,100 | $42,810 |
| 2022 | $5,451 | $38,450 | $6,260 | $32,190 |
| 2021 | $5,170 | $39,550 | $6,440 | $33,110 |
| 2020 | $727 | $5,600 | $5,600 | $0 |
| 2019 | $702 | $5,430 | $5,430 | $0 |
| 2018 | $78 | $580 | $580 | $0 |
Property History
| Date | Event | Price | Change | Sq Ft Price |
|---|---|---|---|---|
| 04/24/2025 04/24/25 | For Sale | $825,000 | -- | $189 / Sq Ft |
Deed History
| Date | Type | Sale Price | Title Company |
|---|---|---|---|
| Warranty Deed | $630,360 | Unified Title Company |
Mortgage History
| Date | Status | Loan Amount | Loan Type |
|---|---|---|---|
| Open | $226,450 | Credit Line Revolving | |
| Closed | $0 | Future Advance Clause Open End Mortgage | |
| Closed | $62,000 | Credit Line Revolving | |
| Open | $504,288 | New Conventional |
Similar Homes in Windsor, CO
Source: IRES MLS
MLS Number: 1032156
APN: R8951461
- 2139 Glean Ct
- 2097 Glean Dr
- 2128 Glean Ct
- 2008 Dusk Dr
- 2081 Falling Leaf Dr
- 2113 Day Spring Dr
- 2096 Glean Dr
- 2074 Reliance Dr
- 2137 Bouquet Dr
- 2163 Day Spring Dr
- 2102 Bouquet Dr
- 2065 Covered Bridge Pkwy
- 2093 Gather Ct
- 1735 Long Shadow Dr
- 1746 Long Shadow Dr
- 2156 Setting Sun Dr
- 2144 Setting Sun Dr
- 1484 First Light Dr
- 1788 Iron Wheel Dr Unit 7
- 1781 Long Shadow Dr
