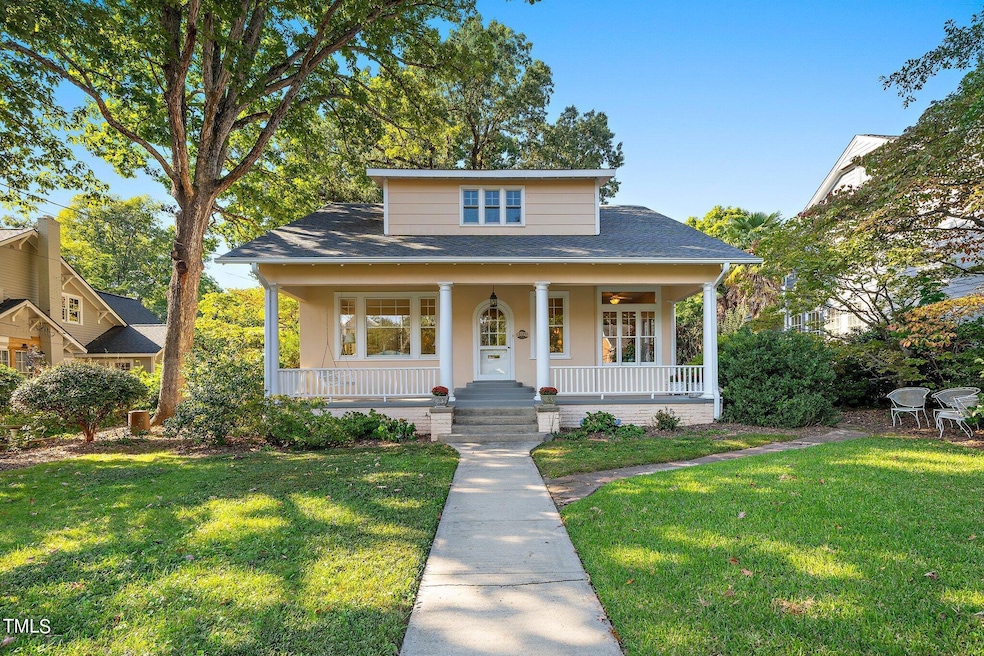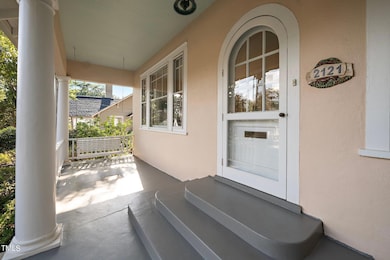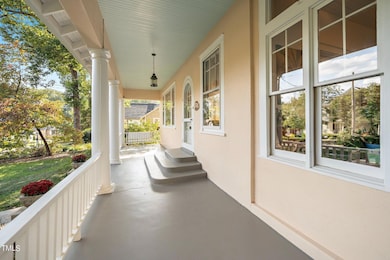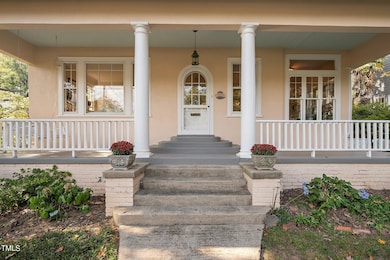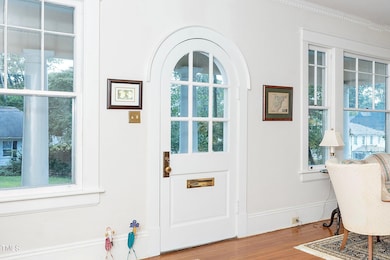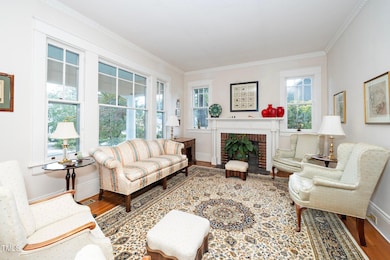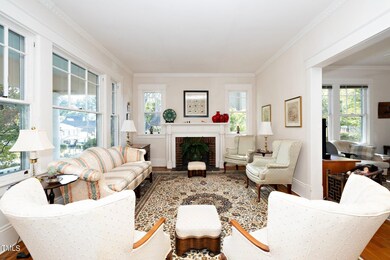
2121 Cowper Dr Raleigh, NC 27608
Bloomsbury NeighborhoodHighlights
- Family Room with Fireplace
- Traditional Architecture
- Main Floor Bedroom
- Root Elementary School Rated A
- Wood Flooring
- Attic
About This Home
As of December 2024Storybook Home in charming Hayes Barton! Lovely covered front porch welcomes you into gracious formal rooms with high ceilings and oversized windows! Spacious family room addition in 2002 has 10 ft ceilings and masonry fireplace opening to sunlit kitchen and breakfast area. First floor bedroom and full bath. Primary bedroom with spa bath with steam shower and claw foot tub. Attached 2 car garage with permanent staircase for future expansion. NEW shingle roof October 2024.
Walk to Five Points Restaurants and Shops or walk to Mandolin for dinner!
Driveway access from St Mary's St between 2201 and 2118 St Mary's St. Private Driveway agreement is recorded. Fireplace in Liv Rm is decorative. 4 stained glass floral window panels in dining room do not convey.
Home Details
Home Type
- Single Family
Est. Annual Taxes
- $10,185
Year Built
- Built in 1925
Lot Details
- 0.33 Acre Lot
- Lot Dimensions are 75 x 190
- South Facing Home
- Property is zoned R-6
Parking
- 2 Car Attached Garage
- Parking Accessed On Kitchen Level
- Rear-Facing Garage
- Shared Driveway
- 2 Open Parking Spaces
Home Design
- Traditional Architecture
- Charleston Architecture
- Brick Foundation
- Concrete Foundation
- Slab Foundation
- Shingle Roof
- Shake Siding
- Asbestos
- Stucco
- Lead Paint Disclosure
Interior Spaces
- 3,190 Sq Ft Home
- 2-Story Property
- Bookcases
- High Ceiling
- Ceiling Fan
- Wood Burning Fireplace
- Decorative Fireplace
- Fireplace Features Masonry
- French Doors
- Family Room with Fireplace
- 2 Fireplaces
- Great Room with Fireplace
- Living Room
- Breakfast Room
- Dining Room
- Library
- Bonus Room
- Sun or Florida Room
- Laundry on main level
Kitchen
- Gas Oven
- Gas Range
- Dishwasher
- Disposal
Flooring
- Wood
- Ceramic Tile
Bedrooms and Bathrooms
- 4 Bedrooms
- Main Floor Bedroom
- Walk-In Closet
- Walk-in Shower
Attic
- Attic Fan
- Unfinished Attic
Unfinished Basement
- Walk-Out Basement
- Partial Basement
- Interior and Exterior Basement Entry
- Crawl Space
Outdoor Features
- Covered patio or porch
Schools
- Root Elementary School
- Oberlin Middle School
- Broughton High School
Utilities
- Multiple cooling system units
- Forced Air Heating and Cooling System
- Heating System Uses Natural Gas
- Electric Water Heater
Community Details
- No Home Owners Association
- Country Club Subdivision
Listing and Financial Details
- Property held in a trust
- Assessor Parcel Number 1704392940
Map
Home Values in the Area
Average Home Value in this Area
Property History
| Date | Event | Price | Change | Sq Ft Price |
|---|---|---|---|---|
| 12/05/2024 12/05/24 | Sold | $1,250,000 | -3.8% | $392 / Sq Ft |
| 10/18/2024 10/18/24 | Pending | -- | -- | -- |
| 10/08/2024 10/08/24 | For Sale | $1,300,000 | -- | $408 / Sq Ft |
Tax History
| Year | Tax Paid | Tax Assessment Tax Assessment Total Assessment is a certain percentage of the fair market value that is determined by local assessors to be the total taxable value of land and additions on the property. | Land | Improvement |
|---|---|---|---|---|
| 2024 | $10,186 | $1,170,509 | $761,250 | $409,259 |
| 2023 | $7,925 | $725,269 | $488,250 | $237,019 |
| 2022 | $7,363 | $725,269 | $488,250 | $237,019 |
| 2021 | $7,077 | $725,269 | $488,250 | $237,019 |
| 2020 | $6,948 | $725,269 | $488,250 | $237,019 |
| 2019 | $7,672 | $660,255 | $325,000 | $335,255 |
| 2018 | $7,234 | $660,255 | $325,000 | $335,255 |
| 2017 | $6,889 | $660,255 | $325,000 | $335,255 |
| 2016 | $6,747 | $660,255 | $325,000 | $335,255 |
| 2015 | $6,944 | $668,674 | $369,750 | $298,924 |
| 2014 | $6,585 | $668,674 | $369,750 | $298,924 |
Mortgage History
| Date | Status | Loan Amount | Loan Type |
|---|---|---|---|
| Open | $850,000 | New Conventional | |
| Closed | $850,000 | New Conventional |
Deed History
| Date | Type | Sale Price | Title Company |
|---|---|---|---|
| Warranty Deed | $1,250,000 | South City Title | |
| Warranty Deed | $1,250,000 | South City Title | |
| Special Warranty Deed | -- | None Listed On Document | |
| Deed | $205,500 | -- |
Similar Homes in Raleigh, NC
Source: Doorify MLS
MLS Number: 10057091
APN: 1704.06-39-2940-000
- 2622 Marchmont St
- 2618 Marchmont St
- 2642 Marchmont St
- 2147 Wake Dr
- 2646 Marchmont St
- 2122 Woodland Ave
- 2650 Marchmont St
- 2635 Marchmont St
- 2623 Marchmont St
- 2629 Sidford Alley
- 2651 Marchmont St
- 2640 Welham Alley
- 2656 Welham Alley
- 2005 Glenwood Ave
- 2606 Marchmont St Unit 102
- 2606 Marchmont St Unit 101
- 2502 St Marys St
- 2108 Myrtle Ave
- 2521 Saint Marys St
- 2638 Davis St
