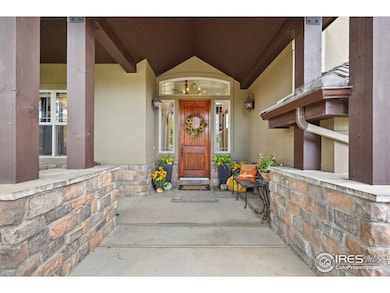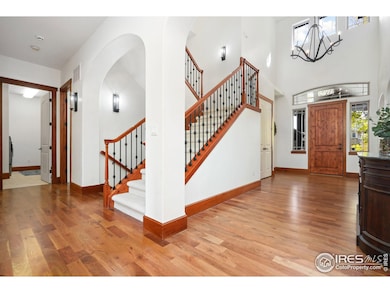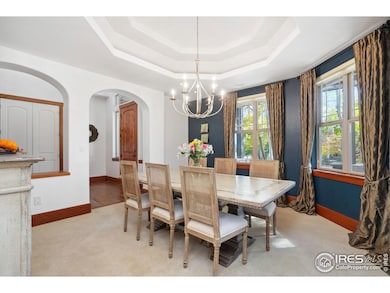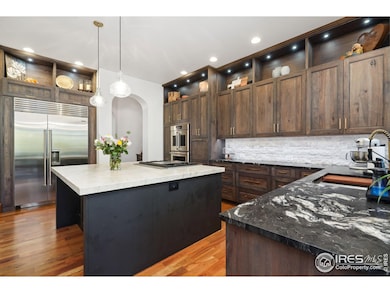This exquisite home in the highly sought-after Rainbow Ridge Estates neighborhood combines luxury, space, and a welcoming ambiance. Step into the recently upgraded, chef-inspired kitchen, complete with high-end leathered granite countertops, elegant backsplash, custom cabinets, and premium appliances-perfect for the culinary enthusiast. The main level is ideal for entertaining and everyday living, featuring a formal dining room, a bright living room with a stunning fireplace, an office, and a spacious laundry/mud room. From the kitchen, enjoy direct access to your private backyard oasis, where a covered patio and tranquil waterfall set the stage for serene evenings. The upper level boasts two secluded bedrooms connected by a Jack-and-Jill bathroom, an additional spacious bedroom with an en-suite bathroom, and a luxurious primary suite. The primary suite offers its own private balcony, a cozy fireplace, and a sitting area for ultimate relaxation. The expansive finished basement offers endless possibilities, complete with a workout room, bar, game area, family room, bedroom, bathroom, and even its own garage access, providing a truly private retreat. This home offers unparalleled convenience with easy access to Boulder, Denver, DIA, as well as premier shopping and dining options. Whether you're looking for luxury, privacy, or the perfect setting for memorable gatherings, this home promises a lifestyle of comfort and sophistication.







