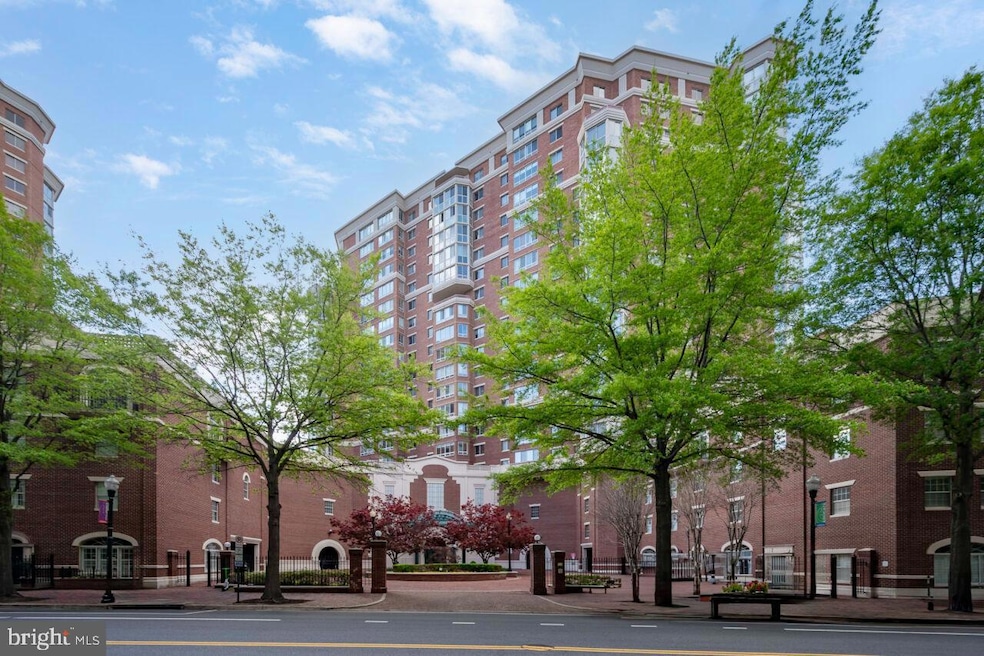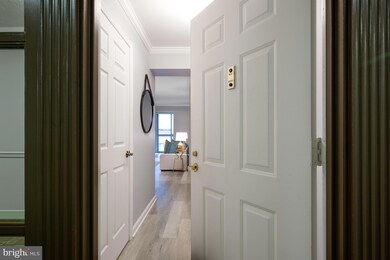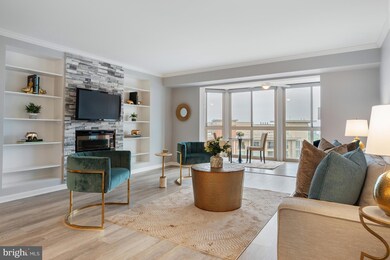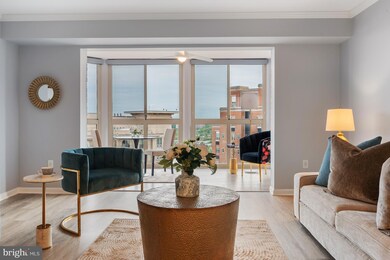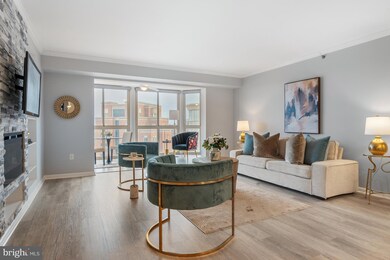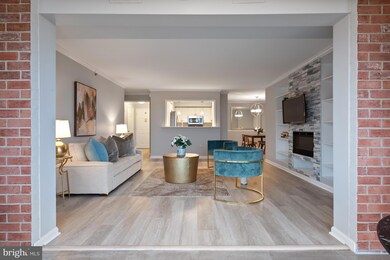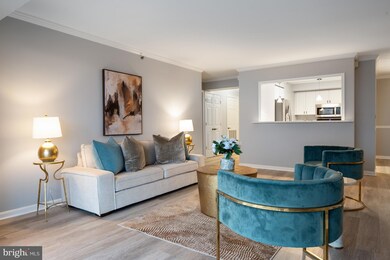
Carlyle Towers 2121 Jamieson Ave Unit 2006 Alexandria, VA 22314
Eisenhower Ave NeighborhoodEstimated payment $5,302/month
Highlights
- Concierge
- Transportation Service
- River View
- Fitness Center
- Gourmet Kitchen
- 1-minute walk to Courthouse Square Park
About This Home
A Fabulous ONE OF A KIND condo with spectacular river and city views and every amenity you could ever want! This stunning two bedroom, two bathroom condo in Carlyle Towers has the entire city at it's door. Enjoy access to Metro just four blocks away, all the new eclectic shops, restaurants and services of the Carlyle development, and it's pet friendly too! The building amenities seem endless - indoor lap pool and 2 outdoor pools on the terrace deck (including a children's pool), hot tub/jacuzzi, state of the art fitness center with sauna rooms, an AM/PM shuttle to Metro, tennis courts, putting green, shuffle board court, deck overlooking the iconic Masonic Temple, and 24 hour security and grounds patrol with an intercom and manned desk service with onsite management office.This updated and pristine unit is move-in ready - freshly painted, new luxury vinyl plank floors, updated baths and kitchen, and a bonus sunroom with views, views, and more views. Architectural features include crown moldings throughout, chair rail in the dining room, a unique stone wall in the living room with built-ins and a cozy electric fireplace. Sunlit and bright the open main living space is ideal for entertaining family and friends. The kitchen features quartz counters, stainless steel appliances, ample white cabinets for storage and a convenient pass thru with pendants so you can enjoy company and the sunroom views while cooking all your meals. Both stunning bathrooms have upgraded vanities (quartz & granite), custom light fixtures, and beautiful ceramic tile showers. Both bedrooms are ensuite with ample closet space and are so large, they can accommodate sitting areas or office/desk space. Both bedroom suites have TWO closets with organizers, including walk-in closets in each. Stackable laundry is located in the unit. If that's not enough, this beautiful home comes with a storage unit and a secure garage parking space. This truly is the best view in town - river, city, courtyard pool views - just amazing -- and nothing to do but bring yourself and start enjoying it!
Open House Schedule
-
Saturday, April 26, 20252:00 to 4:00 pm4/26/2025 2:00:00 PM +00:004/26/2025 4:00:00 PM +00:00First weekend open house. ***For building entrance, dial 001 on the key pad in the lobby. Let the person who answers know you are going to the open house in unit 2006.Add to Calendar
-
Sunday, April 27, 20252:00 to 4:00 pm4/27/2025 2:00:00 PM +00:004/27/2025 4:00:00 PM +00:00First weekend open house. ***For building entrance, dial 001 on the key pad in the lobby. Let the person who answers know you are going to the open house in unit 2006.Add to Calendar
Property Details
Home Type
- Condominium
Est. Annual Taxes
- $6,214
Year Built
- Built in 1997
Lot Details
- Two or More Common Walls
- Downtown Location
- South Facing Home
- Extensive Hardscape
- Property is in excellent condition
HOA Fees
- $815 Monthly HOA Fees
Parking
- Assigned parking located at #2-57
- Lighted Parking
- Rear-Facing Garage
- On-Street Parking
Property Views
- River
- Scenic Vista
- Courtyard
Home Design
- Brick Exterior Construction
- Masonry
Interior Spaces
- 1,160 Sq Ft Home
- Property has 1 Level
- Open Floorplan
- Built-In Features
- Chair Railings
- Crown Molding
- Ceiling height of 9 feet or more
- Ceiling Fan
- Self Contained Fireplace Unit Or Insert
- Fireplace With Glass Doors
- Electric Fireplace
- Entrance Foyer
- Living Room
- Dining Room
- Sun or Florida Room
- Intercom
Kitchen
- Gourmet Kitchen
- Electric Oven or Range
- Microwave
- Ice Maker
- Dishwasher
- Stainless Steel Appliances
- Upgraded Countertops
- Disposal
Flooring
- Ceramic Tile
- Luxury Vinyl Plank Tile
Bedrooms and Bathrooms
- 2 Main Level Bedrooms
- En-Suite Primary Bedroom
- En-Suite Bathroom
- Walk-In Closet
- 2 Full Bathrooms
- Bathtub with Shower
- Walk-in Shower
Laundry
- Laundry Room
- Stacked Washer and Dryer
Accessible Home Design
- Accessible Elevator Installed
Outdoor Features
- Exterior Lighting
- Outdoor Storage
Utilities
- Forced Air Heating and Cooling System
- Humidifier
- Vented Exhaust Fan
- Electric Water Heater
Listing and Financial Details
- Assessor Parcel Number 50642560
Community Details
Overview
- Association fees include exterior building maintenance, lawn maintenance, management, insurance, pool(s), recreation facility, reserve funds, sewer, snow removal, trash, water, common area maintenance, custodial services maintenance, road maintenance
- High-Rise Condominium
- Carlyle Towers Condos
- Carlyle Towers Subdivision, Two Bed, Two Bath Floorplan
- Carlyle Towers Community
- Property Manager
Amenities
- Concierge
- Transportation Service
- Common Area
- Community Center
- Party Room
- Recreation Room
Recreation
- Shuffleboard Court
- Community Spa
- Putting Green
- Dog Park
Pet Policy
- Limit on the number of pets
- Dogs and Cats Allowed
Security
- Security Service
- Front Desk in Lobby
- Fire and Smoke Detector
- Fire Sprinkler System
Map
About Carlyle Towers
Home Values in the Area
Average Home Value in this Area
Tax History
| Year | Tax Paid | Tax Assessment Tax Assessment Total Assessment is a certain percentage of the fair market value that is determined by local assessors to be the total taxable value of land and additions on the property. | Land | Improvement |
|---|---|---|---|---|
| 2024 | $6,303 | $547,509 | $144,774 | $402,735 |
| 2023 | $5,964 | $537,279 | $141,935 | $395,344 |
| 2022 | $5,798 | $522,382 | $137,801 | $384,581 |
| 2021 | $5,798 | $522,382 | $137,801 | $384,581 |
| 2020 | $5,730 | $511,932 | $137,801 | $374,131 |
| 2019 | $5,597 | $495,344 | $137,801 | $357,543 |
| 2018 | $5,597 | $495,344 | $137,801 | $357,543 |
| 2017 | $5,352 | $473,642 | $137,801 | $335,841 |
| 2016 | $4,897 | $456,416 | $132,500 | $323,916 |
| 2015 | $4,584 | $439,542 | $132,500 | $307,042 |
| 2014 | $4,367 | $418,649 | $125,000 | $293,649 |
Property History
| Date | Event | Price | Change | Sq Ft Price |
|---|---|---|---|---|
| 04/23/2025 04/23/25 | For Sale | $712,500 | -- | $614 / Sq Ft |
Deed History
| Date | Type | Sale Price | Title Company |
|---|---|---|---|
| Warranty Deed | $445,000 | -- | |
| Deed | $259,000 | -- | |
| Deed | $207,900 | -- |
Mortgage History
| Date | Status | Loan Amount | Loan Type |
|---|---|---|---|
| Open | $354,000 | New Conventional | |
| Closed | $353,000 | New Conventional | |
| Closed | $356,000 | New Conventional | |
| Previous Owner | $207,200 | No Value Available |
Similar Homes in Alexandria, VA
Source: Bright MLS
MLS Number: VAAX2043926
APN: 073.01-0A-1.2006
- 2121 Jamieson Ave Unit 2006
- 2121 Jamieson Ave Unit 710
- 2050 Jamieson Ave Unit 1409
- 2050 Jamieson Ave Unit 1302
- 2151 Jamieson Ave Unit 1503
- 2181 Jamieson Ave Unit 1405
- 2181 Jamieson Ave Unit 905
- 520 John Carlyle St Unit 433
- 520 John Carlyle St Unit 104
- 520 John Carlyle St Unit 310
- 101 Roberts Ln
- 309 Holland Ln Unit 322
- 103 Shooters Ct
- 106 Roberts Ln Unit 101
- 716 Upland Place
- 406 N View Terrace
- 300 Commonwealth Ave Unit 4
- 7 W Maple St
- 1422 Cameron St
- 1416 Cameron St
