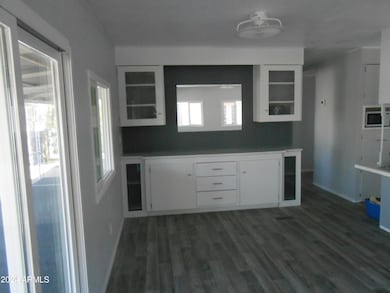
2121 N Center St Unit 151 Mesa, AZ 85201
Lehi NeighborhoodHighlights
- Fitness Center
- Clubhouse
- Eat-In Kitchen
- Franklin at Brimhall Elementary School Rated A
- Community Pool
- 2-minute walk to Lehi Sports Park
About This Home
As of April 2025Welcome to this stunning home in Sundial! Don't let its age fool you—this beauty has undergone a complete transformation. Featuring all-new dual-pane windows, upgraded insulation with double insulation in the ceilings, and a brand-new AC unit with a transferable 10-year warranty, this home is built for comfort and efficiency. The upgrades continue with new flooring throughout, fresh drywall and paint, and modernized bathrooms, kitchen appliances, ceiling fans, and light fixtures. You'll also enjoy the peace of mind that comes with all-new wiring and plumbing updated to current code, a new 200-amp electric panel, and a new water heater. Conveniently located directly across from the community's fantastic amenities, including a pool, spa, picnic area, shuffleboard... and daily gatherings, this home offers the perfect blend of style, comfort, and community. Don't miss your chance to see this incredible home and make it yours!
Property Details
Home Type
- Mobile/Manufactured
Year Built
- Built in 1967
Lot Details
- Land Lease of $562 per month
HOA Fees
- $562 Monthly HOA Fees
Parking
- 1 Carport Space
Home Design
- Wood Frame Construction
- Composition Roof
- Foam Roof
Interior Spaces
- 1,200 Sq Ft Home
- 1-Story Property
- Ceiling Fan
- Double Pane Windows
- Washer and Dryer Hookup
Kitchen
- Kitchen Updated in 2024
- Eat-In Kitchen
- Breakfast Bar
- Laminate Countertops
Flooring
- Floors Updated in 2024
- Vinyl Flooring
Bedrooms and Bathrooms
- 2 Bedrooms
- Bathroom Updated in 2024
- 2 Bathrooms
Schools
- Adult Elementary And Middle School
- Adult High School
Utilities
- Cooling Available
- Heating Available
- Wiring Updated in 2024
Listing and Financial Details
- Tax Lot 151
- Assessor Parcel Number 136-14-018-E
Community Details
Overview
- Association fees include sewer, ground maintenance, trash, water
- Built by BILTMORE
- Sundial Mobile Home Park Subdivision
Amenities
- Clubhouse
- Recreation Room
Recreation
- Fitness Center
- Community Pool
- Community Spa
Map
Home Values in the Area
Average Home Value in this Area
Property History
| Date | Event | Price | Change | Sq Ft Price |
|---|---|---|---|---|
| 04/23/2025 04/23/25 | Sold | $85,000 | -10.5% | $71 / Sq Ft |
| 04/01/2025 04/01/25 | Pending | -- | -- | -- |
| 01/22/2025 01/22/25 | Price Changed | $95,000 | -3.6% | $79 / Sq Ft |
| 05/26/2024 05/26/24 | For Sale | $98,500 | -- | $82 / Sq Ft |
Similar Homes in Mesa, AZ
Source: Arizona Regional Multiple Listing Service (ARMLS)
MLS Number: 6710844
- 2121 N Center St Unit 166
- 2121 N Center St Unit 141
- 2121 N Center St Unit 86
- 2121 N Center St Unit 51
- 1950 N Center St Unit 141
- 1950 N Center St Unit 101
- 1950 N Center St Unit 104
- 320 E Mckellips Rd Unit 152
- 320 E Mckellips Rd Unit 166
- 320 E Mckellips Rd Unit 227
- 2060 N Center St Unit 138
- 2060 N Center St Unit 369
- 1859 N Morris
- 132 E Ingram St
- 108 W Ivyglen St
- 1856 N Spring --
- 2132 N Silverton St Unit 43
- 2145 N Silverton St
- 424 E Lehi Rd
- 521 E Lehi Rd






