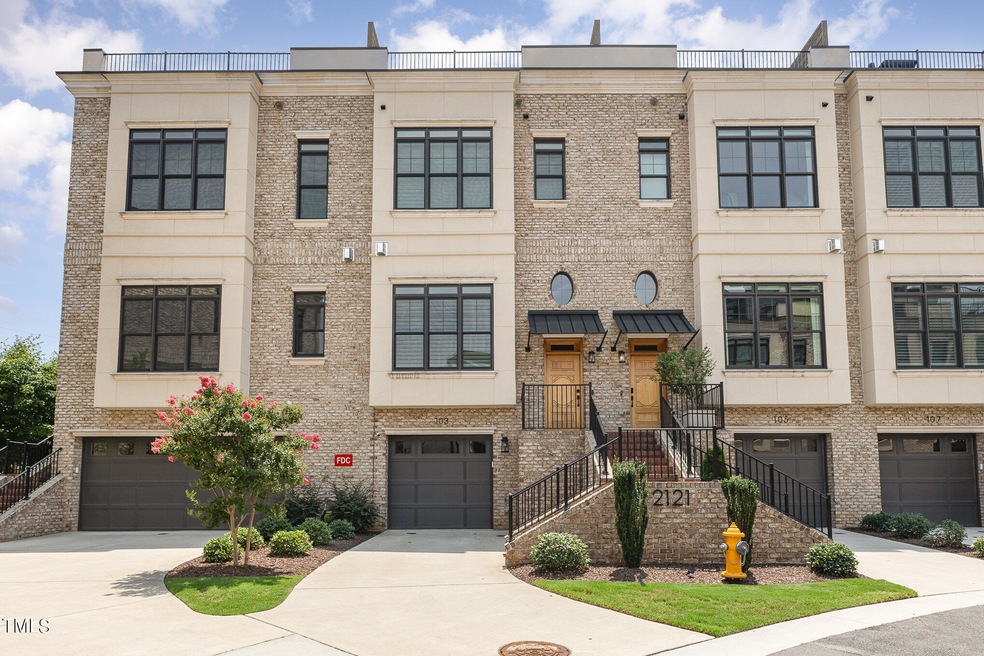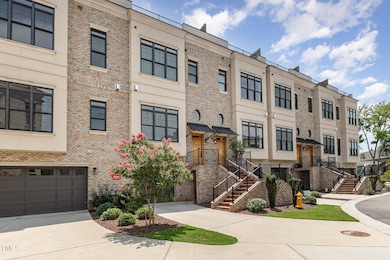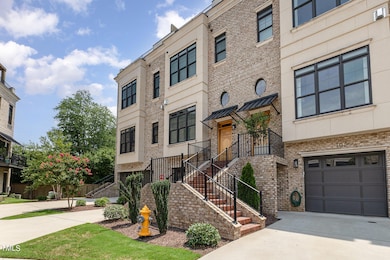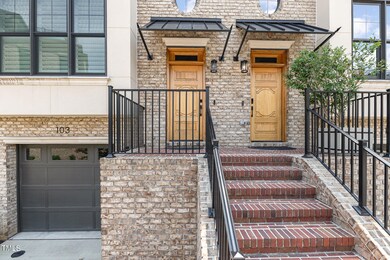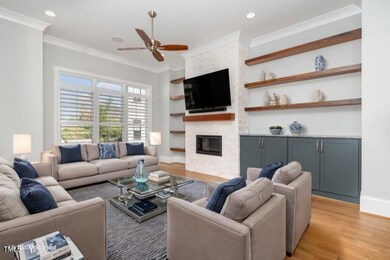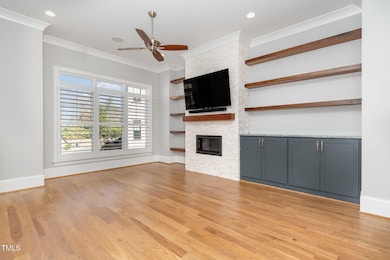
2121 Oberlin Village Dr Unit 103 Raleigh, NC 27605
Hillsborough NeighborhoodHighlights
- Built-In Refrigerator
- Open Floorplan
- Wood Flooring
- Olds Elementary School Rated A
- Transitional Architecture
- High Ceiling
About This Home
As of December 2024**Luxury Living in the Heart of Downtown Raleigh** Experience the epitome of executive luxury living in this stunning property located in the vibrant Village District. With seamless access to Wade Avenue, this residence combines sophistication and urban charm, placing all the benefits of city living at your fingertips. Just steps away from an array of boutique shops and diverse dining options, you'll never be short of entertainment or convenience. No detail has been overlooked in this exquisite home, featuring soaring 11-foot ceilings, elegant plantation shutters, and a private elevator that enhances accessibility. The site-finished hardwoods throughout provide a warm and inviting ambiance. A well-appointed chef's gourmet kitchen awaits, equipped with top-of-the-line appliances and finishes, complemented by a beautiful butler's pantry complete with a wine fridge. For those working from home, a dedicated built-in office in the main living area ensures productivity in a serene environment. The spacious primary bedroom boasts a gorgeous ensuite bathroom and a massive walk-in closet, while the additional bedrooms (BR2 & BR3) each feature private baths and their own walk-in closets. Entertain or unwind on the rooftop terrace, designed for relaxation and social gatherings, complete with a full wet bar, two wine/beverage fridges, and breathtaking sunset views that will leave you in awe. Fully furnished with stylish furniture, TVs, and audio systems, this exceptional home is perfect for corporate executives seeking the ultimate comfort and convenience. Embrace an elegant lifestyle in one of Raleigh's most sought-after neighborhoods and live your best life with ease! Don't miss out on this spectacular opportunity!
Townhouse Details
Home Type
- Townhome
Est. Annual Taxes
- $12,624
Year Built
- Built in 2022
Lot Details
- Two or More Common Walls
- North Facing Home
HOA Fees
- $452 Monthly HOA Fees
Parking
- 2 Car Attached Garage
- Oversized Parking
- Tandem Parking
- Garage Door Opener
- Private Driveway
- 2 Open Parking Spaces
Home Design
- Transitional Architecture
- Brick Exterior Construction
- Slab Foundation
Interior Spaces
- 2,747 Sq Ft Home
- 3-Story Property
- Elevator
- Open Floorplan
- Wet Bar
- Sound System
- Wired For Data
- Built-In Features
- Bookcases
- Bar Fridge
- Bar
- Crown Molding
- Smooth Ceilings
- High Ceiling
- Ceiling Fan
- Recessed Lighting
- Chandelier
- Gas Fireplace
- Insulated Windows
- Window Treatments
- Entrance Foyer
- Living Room with Fireplace
- Dining Room
- Home Office
- Storage
- Home Security System
Kitchen
- Butlers Pantry
- Built-In Gas Range
- Microwave
- Built-In Refrigerator
- Dishwasher
- Stainless Steel Appliances
- Kitchen Island
- Disposal
Flooring
- Wood
- Carpet
- Tile
Bedrooms and Bathrooms
- 3 Bedrooms
- Walk-In Closet
- Private Water Closet
- Walk-in Shower
Laundry
- Laundry Room
- Washer and Electric Dryer Hookup
Accessible Home Design
- Handicap Accessible
Outdoor Features
- Balcony
- Terrace
- Outdoor Grill
- Front Porch
Schools
- Olds Elementary School
- Oberlin Middle School
- Broughton High School
Utilities
- Forced Air Heating and Cooling System
- Heat Pump System
- Natural Gas Connected
- Tankless Water Heater
- High Speed Internet
- Cable TV Available
Listing and Financial Details
- Assessor Parcel Number 1704047439
Community Details
Overview
- Association fees include ground maintenance, maintenance structure
- York Properties Association, Phone Number (919) 863-8077
- Built by Legacy Custom Homes
- 904 Oberlin Subdivision
Security
- Carbon Monoxide Detectors
- Fire and Smoke Detector
- Fire Sprinkler System
Map
Home Values in the Area
Average Home Value in this Area
Property History
| Date | Event | Price | Change | Sq Ft Price |
|---|---|---|---|---|
| 12/30/2024 12/30/24 | Sold | $1,495,000 | -3.5% | $544 / Sq Ft |
| 11/20/2024 11/20/24 | Pending | -- | -- | -- |
| 09/27/2024 09/27/24 | For Sale | $1,550,000 | 0.0% | $564 / Sq Ft |
| 09/24/2024 09/24/24 | Off Market | $1,550,000 | -- | -- |
| 09/13/2024 09/13/24 | Price Changed | $1,550,000 | -7.5% | $564 / Sq Ft |
| 07/19/2024 07/19/24 | For Sale | $1,675,000 | -- | $610 / Sq Ft |
About the Listing Agent

Leslie is a Trusted Advisor who can identify problems and quickly find a solution that will work for her clients to help them navigate some of the most crucial financial decisions. Her diverse background in Statistics and years of marketing experience in the advertising world, plus the knowledge of having lived in the Triangle for over 30+ years, allows her to bring a unique blend of abilities to the table for her clients.
Leslie's Other Listings
Source: Doorify MLS
MLS Number: 10042309
- 712 Daniels St
- 615 Daniels St Unit 318
- 615 Daniels St Unit 316
- 1011 Parker St
- 5909 Tower St
- 805 Tower St Unit 102
- 809 Tower St
- 607 Smedes Place Unit B
- 605 Smedes Place Unit A
- 605 Smedes Place Unit B
- 2305 Turners Alley
- 2415 Van Dyke Ave
- 2417 Mayview Rd
- 617 Tower St
- 1603 Sutton Dr
- 1045 Nichols Dr
- 609 Tower St
- 838 Woodburn Rd
- 907 St Marys St
- 1302 Chamblee Hill Ct
