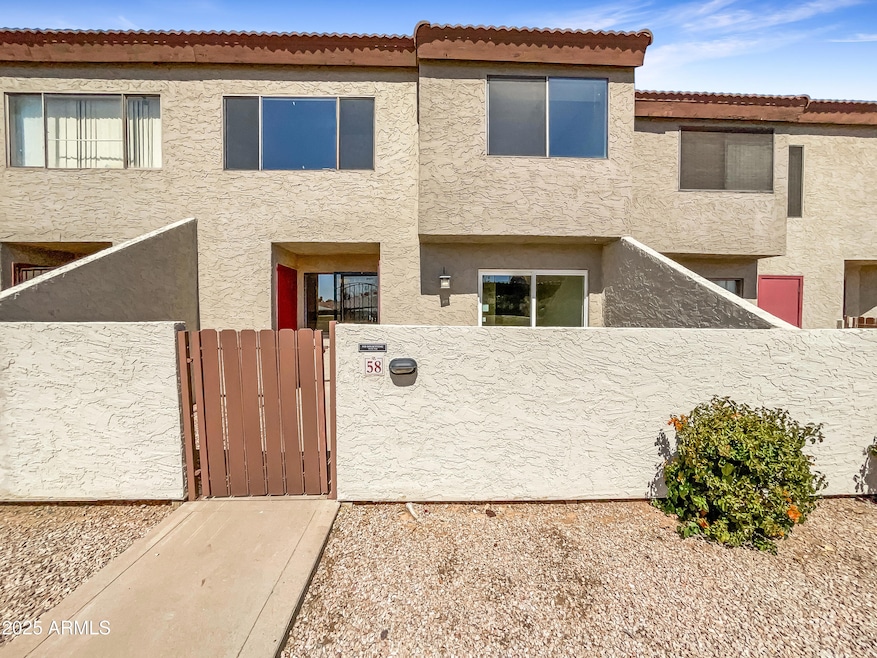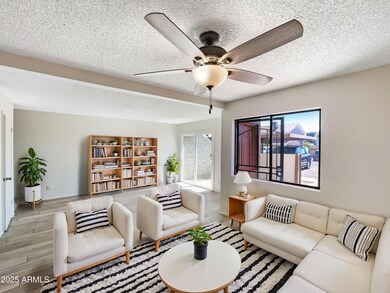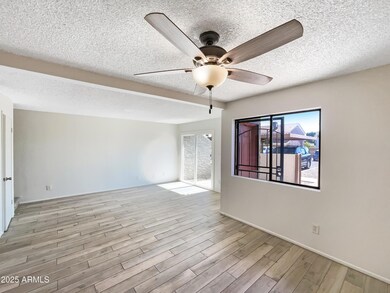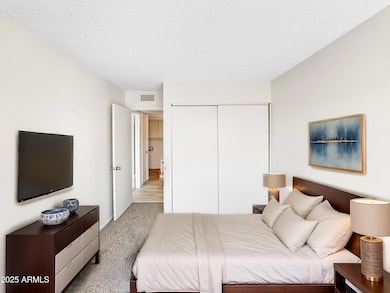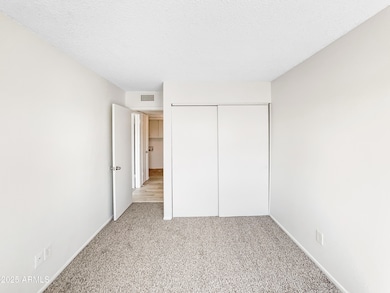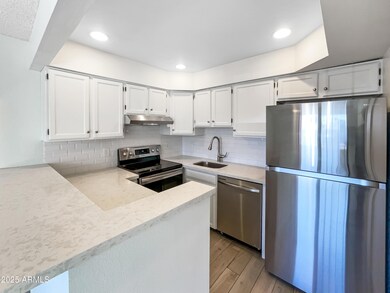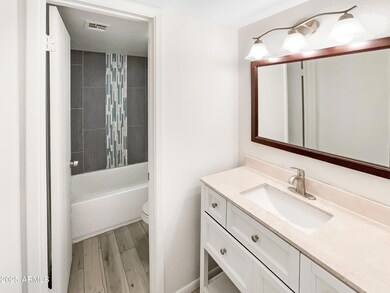
2121 S Pennington Unit 58 Mesa, AZ 85202
Dobson NeighborhoodEstimated payment $1,560/month
Highlights
- Golf Course Community
- Clubhouse
- Eat-In Kitchen
- Franklin at Brimhall Elementary School Rated A
- Community Pool
- Cooling Available
About This Home
Seller may consider buyer concessions if made in an offer. Check out this stunner! This home has Fresh Interior Paint, Partial flooring replacement in some areas. A soft neutral color palette create a solid blank canvas for the living area. You'll love cooking in this kitchen, complete with a sleek backsplash. The primary bathroom features plenty of under sink storage waiting for your home organization needs. Like what you hear? Come see it for yourself!
Listing Agent
Opendoor Brokerage, LLC Brokerage Email: homes@opendoor.com License #BR586929000
Co-Listing Agent
Opendoor Brokerage, LLC Brokerage Email: homes@opendoor.com License #SA685307000
Townhouse Details
Home Type
- Townhome
Est. Annual Taxes
- $492
Year Built
- Built in 1980
Lot Details
- 541 Sq Ft Lot
HOA Fees
- $56 Monthly HOA Fees
Home Design
- Brick Exterior Construction
- Wood Frame Construction
- Tile Roof
Interior Spaces
- 1,227 Sq Ft Home
- 3-Story Property
- Ceiling Fan
- Tile Flooring
- Security System Owned
- Eat-In Kitchen
- Washer and Dryer Hookup
Bedrooms and Bathrooms
- 2 Bedrooms
- 1.5 Bathrooms
Schools
- Washington Elementary School
- Rhodes Junior High School
- Dobson High School
Utilities
- Cooling Available
- Heating Available
Listing and Financial Details
- Tax Lot 58
- Assessor Parcel Number 305-07-857
Community Details
Overview
- Association fees include sewer, ground maintenance, trash, water
- The Dobson Associati Association, Phone Number (602) 437-4777
- Dobson Glen Amd 3 & 4 Unit 69 148 Subdivision
Amenities
- Clubhouse
- Recreation Room
Recreation
- Golf Course Community
- Community Pool
Map
Home Values in the Area
Average Home Value in this Area
Tax History
| Year | Tax Paid | Tax Assessment Tax Assessment Total Assessment is a certain percentage of the fair market value that is determined by local assessors to be the total taxable value of land and additions on the property. | Land | Improvement |
|---|---|---|---|---|
| 2025 | $492 | $5,926 | -- | -- |
| 2024 | $498 | $5,644 | -- | -- |
| 2023 | $498 | $18,200 | $3,640 | $14,560 |
| 2022 | $487 | $13,460 | $2,690 | $10,770 |
| 2021 | $500 | $12,670 | $2,530 | $10,140 |
| 2020 | $493 | $10,810 | $2,160 | $8,650 |
| 2019 | $457 | $9,480 | $1,890 | $7,590 |
| 2018 | $436 | $8,510 | $1,700 | $6,810 |
| 2017 | $423 | $7,730 | $1,540 | $6,190 |
| 2016 | $490 | $7,230 | $1,440 | $5,790 |
| 2015 | $460 | $5,530 | $1,100 | $4,430 |
Property History
| Date | Event | Price | Change | Sq Ft Price |
|---|---|---|---|---|
| 04/24/2025 04/24/25 | Price Changed | $262,000 | -1.1% | $214 / Sq Ft |
| 04/10/2025 04/10/25 | Price Changed | $265,000 | -0.7% | $216 / Sq Ft |
| 03/27/2025 03/27/25 | Price Changed | $267,000 | -0.7% | $218 / Sq Ft |
| 03/12/2025 03/12/25 | For Sale | $269,000 | +53.7% | $219 / Sq Ft |
| 07/10/2020 07/10/20 | Sold | $175,000 | +6.1% | $151 / Sq Ft |
| 06/12/2020 06/12/20 | Price Changed | $165,000 | 0.0% | $143 / Sq Ft |
| 06/09/2020 06/09/20 | Pending | -- | -- | -- |
| 06/08/2020 06/08/20 | For Sale | $165,000 | +22.2% | $143 / Sq Ft |
| 04/26/2017 04/26/17 | Sold | $135,000 | 0.0% | $117 / Sq Ft |
| 03/12/2017 03/12/17 | For Sale | $135,000 | -- | $117 / Sq Ft |
Deed History
| Date | Type | Sale Price | Title Company |
|---|---|---|---|
| Warranty Deed | $249,800 | Os National | |
| Warranty Deed | $175,000 | Allied Title Agency Llc | |
| Warranty Deed | $135,000 | Wfg National Title Insurance | |
| Cash Sale Deed | $80,000 | Fidelity Natl Title Agency I | |
| Joint Tenancy Deed | -- | -- |
Mortgage History
| Date | Status | Loan Amount | Loan Type |
|---|---|---|---|
| Previous Owner | $8,487 | Second Mortgage Made To Cover Down Payment | |
| Previous Owner | $169,750 | New Conventional | |
| Previous Owner | $132,554 | FHA |
Similar Homes in Mesa, AZ
Source: Arizona Regional Multiple Listing Service (ARMLS)
MLS Number: 6834312
APN: 305-07-857
- 2121 S Pennington Unit 58
- 2121 S Pennington Unit 12
- 2040 S Longmore Unit 9
- 2040 S Longmore Unit 7
- 2040 S Longmore Unit 5
- 2040 S Longmore Unit 68
- 2040 S Longmore Unit 80
- 1804 W Kiowa Cir
- 1645 W Baseline Rd Unit 2125
- 1645 W Baseline Rd Unit 2032
- 1645 W Baseline Rd Unit 2176
- 1645 W Baseline Rd Unit 2026
- 1645 W Baseline Rd Unit 2050
- 1645 W Baseline Rd Unit 2041
- 1810 W Kiowa Cir
- 1920 W Lindner Ave Unit 116
- 1920 W Lindner Ave Unit 135
- 1920 W Lindner Ave Unit 277
- 1920 W Lindner Ave Unit 249
- 1920 W Lindner Ave Unit 108
