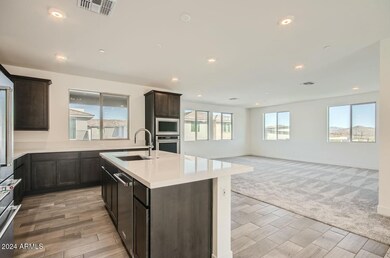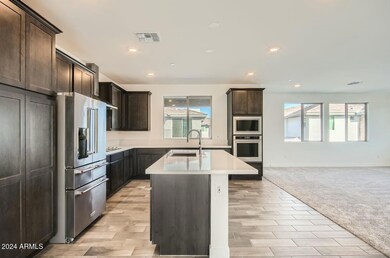
2121 W Sonoran Desert Dr Unit 29 Phoenix, AZ 85085
North Gateway NeighborhoodEstimated payment $3,668/month
Highlights
- Clubhouse
- Contemporary Architecture
- Community Pool
- Norterra Canyon School Rated A-
- Granite Countertops
- Balcony
About This Home
MOTIVATED SELLER!! WELCOME TO THIS BRAND-NEW, NEVER-LIVED-IN TOWNHOME IN THE DESIRABLE VALLE NORTE COMMUNITY! THIS 3-BEDROOM, 2-CAR GARAGE HOME OFFERS MODERN LUXURY AND COMFORT. THE OPEN FLOOR PLAN FEATURES WOOD-LOOK FLOORING, PLUSH CARPET, A SPACIOUS GREAT ROOM, AND A STYLISH KITCHEN WITH STAINLESS STEEL APPLIANCES, WALL OVENS, GRANITE COUNTERS, RECESSED LIGHTING, AND A LARGE CENTER ISLAND WITH A BREAKFAST BAR. THE MAIN BEDROOM BOASTS BALCONY ACCESS, A WALK-IN CLOSET, AND AN ENSUITE WITH DUAL SINKS. ENJOY BREATHTAKING MOUNTAIN VIEWS FROM THE BALCONY AND RELAX IN THE COMMUNITY'S REFRESHING POOL. WITH A WASHER AND DRYER INCLUDED, THIS HOME IS MOVE-IN READY AND IDEALLY LOCATED NEAR SHOPPING, DINING, AND OUTDOOR RECREATION. DON'T MISS THIS INCREDIBLE OPPORTUNITY! BAR IS IDEAL FOR CASUAL MEALS AND ENTERTAINING, WHILE RECESSED LIGHTING ADDS A TOUCH OF ELEGANCE AND FUNCTIONALITY. A SPACIOUS GREAT ROOM FLOWS SEAMLESSLY FROM THE KITCHEN, PROVIDING A PERFECT SPACE FOR GATHERINGS OR QUIET EVENINGS AT HOME.
RETREAT TO THE MAIN BEDROOM, A SERENE SANCTUARY OFFERING PRIVATE BALCONY ACCESS, A WALK-IN CLOSET, AND A SPA-LIKE ENSUITE BATHROOM. THE ENSUITE IS APPOINTED WITH DUAL SINKS, STYLISH FINISHES, AND AMPLE STORAGE, CREATING A PERFECT BALANCE OF FORM AND FUNCTION. IMAGINE WAKING UP TO BREATHTAKING MOUNTAIN VIEWS FROM THE BALCONY OR ENJOYING TRANQUIL SUNSETS AS YOU UNWIND FROM THE DAY.
FOR ADDED CONVENIENCE, A WASHER AND DRYER ARE INCLUDED, MAKING THIS HOME TRULY MOVE-IN READY. BEYOND YOUR FRONT DOOR, THE VALLE NORTE COMMUNITY OFFERS FANTASTIC AMENITIES, INCLUDING A REFRESHING POOL WHERE YOU CAN RELAX AND COOL OFF DURING WARM SUMMER DAYS.
SITUATED IN A PRIME LOCATION, THIS TOWNHOME IS CLOSE TO SHOPPING, DINING, AND OUTDOOR RECREATION, MAKING IT THE PERFECT PLACE TO CALL HOME. WHETHER YOU'RE HOSTING GUESTS, ENJOYING TIME WITH FAMILY, OR SAVORING THE PEACE OF YOUR PRIVATE RETREAT, THIS HOME IS DESIGNED TO CATER TO YOUR EVERY NEED.
DON'T MISS THE CHANCE TO OWN THIS EXCEPTIONAL HOME IN VALLE NORTE - WHERE MODERN LUXURY AND BREATHTAKING VIEWS COME TOGETHER IN PERFECT HARMONY!
Townhouse Details
Home Type
- Townhome
Est. Annual Taxes
- $361
Year Built
- Built in 2024
Lot Details
- 2,037 Sq Ft Lot
- Two or More Common Walls
HOA Fees
- $429 Monthly HOA Fees
Parking
- 2 Car Garage
Home Design
- Contemporary Architecture
- Wood Frame Construction
- Tile Roof
- Stucco
Interior Spaces
- 2,038 Sq Ft Home
- 2-Story Property
- Ceiling height of 9 feet or more
- Ceiling Fan
- Double Pane Windows
Kitchen
- Breakfast Bar
- Kitchen Island
- Granite Countertops
Flooring
- Carpet
- Tile
Bedrooms and Bathrooms
- 3 Bedrooms
- 3 Bathrooms
- Dual Vanity Sinks in Primary Bathroom
Schools
- Norterra Canyon Elementary And Middle School
- Barry Goldwater High School
Utilities
- Cooling Available
- Heating Available
- High Speed Internet
- Cable TV Available
Additional Features
- Doors with lever handles
- Balcony
Listing and Financial Details
- Tax Lot 29
- Assessor Parcel Number 204-13-645
Community Details
Overview
- Association fees include roof repair, sewer, pest control, ground maintenance, street maintenance, front yard maint, trash, water, roof replacement, maintenance exterior
- Aam Association, Phone Number (602) 957-9191
- Built by TOLL BROTHERS
- Valle Norte Condominium Subdivision
Amenities
- Clubhouse
- Recreation Room
Recreation
- Community Pool
Map
Home Values in the Area
Average Home Value in this Area
Property History
| Date | Event | Price | Change | Sq Ft Price |
|---|---|---|---|---|
| 04/10/2025 04/10/25 | Price Changed | $574,900 | -4.0% | $282 / Sq Ft |
| 03/13/2025 03/13/25 | Price Changed | $598,900 | -6.3% | $294 / Sq Ft |
| 02/20/2025 02/20/25 | Price Changed | $639,000 | -1.5% | $314 / Sq Ft |
| 01/30/2025 01/30/25 | Price Changed | $649,000 | -1.5% | $318 / Sq Ft |
| 01/01/2025 01/01/25 | For Sale | $659,000 | -- | $323 / Sq Ft |
Similar Homes in Phoenix, AZ
Source: Arizona Regional Multiple Listing Service (ARMLS)
MLS Number: 6797375
- 2121 W Sonoran Desert Dr Unit 55
- 2121 W Sonoran Desert Dr Unit 21
- 2121 W Sonoran Desert Dr Unit 95
- 2121 W Sonoran Desert Dr Unit 126
- 2121 W Sonoran Desert Dr Unit 47
- 2121 W Sonoran Desert Dr Unit 93
- 2121 W Sonoran Desert Dr Unit 13
- 2121 W Sonoran Desert Dr Unit 70
- 2121 W Sonoran Desert Dr Unit 41
- 2121 W Sonoran Desert Dr Unit 45
- 2121 W Sonoran Desert Dr Unit 29
- 2059 W Whisper Rock Trail
- 2018 W Whisper Rock Trail
- 2326 W Gloria Ln
- 2242 W Calle Marita
- 2025 W Calle Del Sol --
- 31604 N 19th Ave
- 2210 W Calle Del Sol
- 2550 N Foothills Dr Unit 201
- 1713 W Calle Marita






