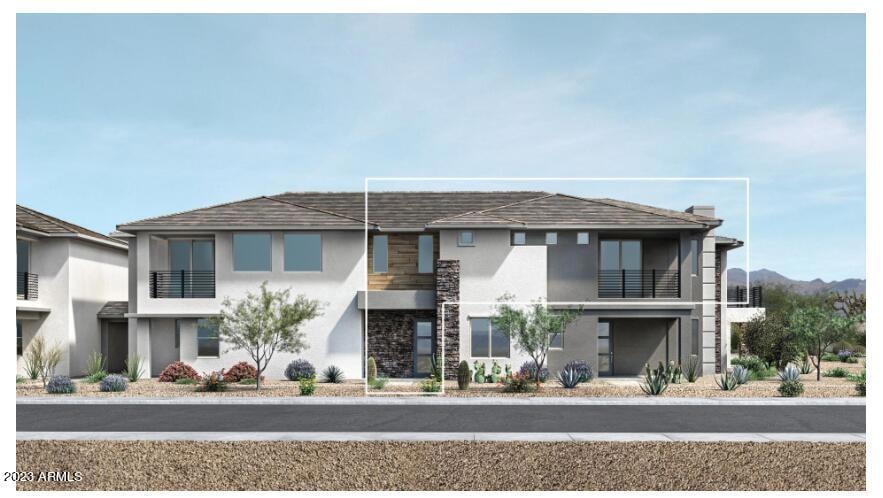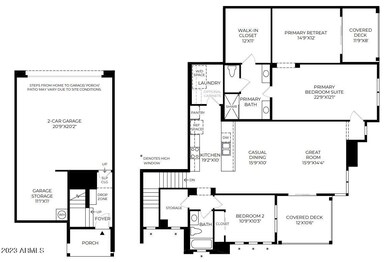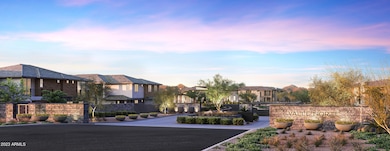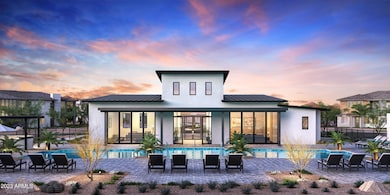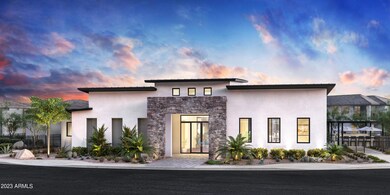
2121 W Sonoran Desert Dr Unit 33 Phoenix, AZ 85085
North Gateway NeighborhoodHighlights
- Gated Community
- Clubhouse
- Community Pool
- Norterra Canyon School Rated A-
- Contemporary Architecture
- Balcony
About This Home
As of October 2024This beautiful designer appointed home was perfectly crafted to fit your lifestyle. Embrace relaxation in the sun-filled great room that is bursting with natural light and is adjacent to the kitchen and casual dining area. The second floor offers a versatile primary retreat that can be suited to your needs. Featuring designer upgrades throughout including flooring, cabinetry, quartz countertops, and stainless-steel kitchen appliances. The community is situated just minutes away from shopping, dining, and entertainment. Call today to learn more about this stunning Quick Move In!
Co-Listed By
Michelle Decker
Toll Brothers Real Estate License #SA513246000
Last Buyer's Agent
Non-MLS Agent
Non-MLS Office
Townhouse Details
Home Type
- Townhome
Est. Annual Taxes
- $3,386
Year Built
- Built in 2024 | Under Construction
Lot Details
- 1,844 Sq Ft Lot
- Desert faces the front of the property
- Two or More Common Walls
- Wrought Iron Fence
- Block Wall Fence
HOA Fees
- $374 Monthly HOA Fees
Parking
- 2 Car Direct Access Garage
- Shared Driveway
- Unassigned Parking
Home Design
- Contemporary Architecture
- Wood Frame Construction
- Tile Roof
- Stone Exterior Construction
- Stucco
Interior Spaces
- 1,811 Sq Ft Home
- 2-Story Property
- Ceiling height of 9 feet or more
- Double Pane Windows
- ENERGY STAR Qualified Windows with Low Emissivity
- Carpet
Kitchen
- Breakfast Bar
- Built-In Microwave
- Kitchen Island
Bedrooms and Bathrooms
- 2 Bedrooms
- 2 Bathrooms
- Dual Vanity Sinks in Primary Bathroom
Home Security
Outdoor Features
- Balcony
Schools
- Sonoran Foothills Elementary And Middle School
- Barry Goldwater High School
Utilities
- Refrigerated Cooling System
- Heating Available
Listing and Financial Details
- Tax Lot 33
- Assessor Parcel Number 204-13-649
Community Details
Overview
- Association fees include roof repair, sewer, pest control, ground maintenance, street maintenance, front yard maint, trash, water, roof replacement, maintenance exterior
- Aam Association, Phone Number (602) 957-9191
- Built by Toll Brothers
- Valle Norte Condominium Subdivision, Residence 5 Floorplan
Amenities
- Clubhouse
- Recreation Room
Recreation
- Community Pool
Security
- Gated Community
- Fire Sprinkler System
Map
Home Values in the Area
Average Home Value in this Area
Property History
| Date | Event | Price | Change | Sq Ft Price |
|---|---|---|---|---|
| 10/31/2024 10/31/24 | Sold | $599,995 | -2.4% | $331 / Sq Ft |
| 05/05/2024 05/05/24 | Pending | -- | -- | -- |
| 01/09/2024 01/09/24 | Price Changed | $614,995 | +14.5% | $340 / Sq Ft |
| 12/11/2023 12/11/23 | Price Changed | $536,995 | -2.7% | $297 / Sq Ft |
| 12/04/2023 12/04/23 | Price Changed | $551,995 | +4.3% | $305 / Sq Ft |
| 11/01/2023 11/01/23 | For Sale | $528,995 | -- | $292 / Sq Ft |
Tax History
| Year | Tax Paid | Tax Assessment Tax Assessment Total Assessment is a certain percentage of the fair market value that is determined by local assessors to be the total taxable value of land and additions on the property. | Land | Improvement |
|---|---|---|---|---|
| 2025 | $333 | $3,291 | $3,291 | -- |
| 2024 | -- | $3,135 | $3,135 | -- |
| 2023 | -- | -- | -- | -- |
Deed History
| Date | Type | Sale Price | Title Company |
|---|---|---|---|
| Special Warranty Deed | $599,995 | Westminster Title Agency | |
| Special Warranty Deed | -- | Westminster Title Agency |
Similar Homes in Phoenix, AZ
Source: Arizona Regional Multiple Listing Service (ARMLS)
MLS Number: 6624888
APN: 204-13-649
- 2121 W Sonoran Desert Dr Unit 55
- 2121 W Sonoran Desert Dr Unit 21
- 2121 W Sonoran Desert Dr Unit 95
- 2121 W Sonoran Desert Dr Unit 126
- 2121 W Sonoran Desert Dr Unit 47
- 2121 W Sonoran Desert Dr Unit 93
- 2121 W Sonoran Desert Dr Unit 13
- 2121 W Sonoran Desert Dr Unit 70
- 2121 W Sonoran Desert Dr Unit 41
- 2121 W Sonoran Desert Dr Unit 45
- 2121 W Sonoran Desert Dr Unit 29
- 2059 W Whisper Rock Trail
- 2018 W Whisper Rock Trail
- 2326 W Gloria Ln
- 2242 W Calle Marita
- 2025 W Calle Del Sol --
- 31604 N 19th Ave
- 2210 W Calle Del Sol
- 2550 N Foothills Dr Unit 201
- 1713 W Calle Marita
