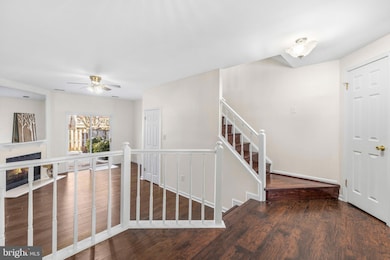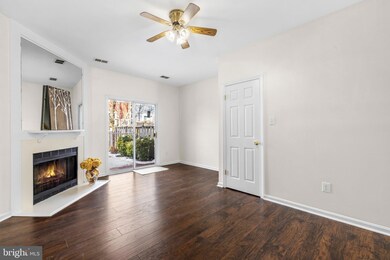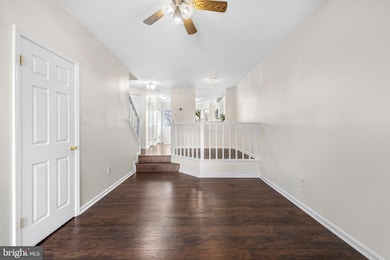
2121 Whisper Way Reston, VA 20191
Highlights
- View of Trees or Woods
- Open Floorplan
- Community Lake
- Terraset Elementary Rated A-
- Colonial Architecture
- Wood Flooring
About This Home
As of March 2025Don't miss out on this affordable beauty!! Located in Whisperwood in the master planned community of Reston, this stunning 2 level, 2 bedroom 1.5 bath townhome is move in ready. Foyer leads to updated kitchen with granite counters, stainless steel appliances and white cabinetry. Formal dining area steps down to cozy family room with wood burning fireplace and slider to patio and fenced rear yard. Upstairs you'll enjoy having the washer/dryer, full bath and two nicely sized bedrooms with lots of storage. Talk about walkable?? The Reston walking trail is located nearby which leads to running trails, parks, playgrounds, and lake. Enjoy Reston amenities like restaurants, coffee shops, shopping and nightlife!! Freshly painted, this home has been meticulously maintained and updated - you'll be excited to call this "home".
Townhouse Details
Home Type
- Townhome
Est. Annual Taxes
- $4,721
Year Built
- Built in 1983 | Remodeled in 2021
Lot Details
- 978 Sq Ft Lot
- Backs To Open Common Area
- Wood Fence
- Back Yard Fenced
- Property is in very good condition
HOA Fees
- $93 Monthly HOA Fees
Property Views
- Woods
- Garden
Home Design
- Colonial Architecture
- Slab Foundation
- Asphalt Roof
- Vinyl Siding
Interior Spaces
- 1,096 Sq Ft Home
- Property has 2 Levels
- Open Floorplan
- Ceiling Fan
- Fireplace Mantel
- Entrance Foyer
- Family Room Off Kitchen
- Living Room
- Dining Room
Kitchen
- Electric Oven or Range
- Built-In Microwave
- Dishwasher
- Disposal
Flooring
- Wood
- Laminate
Bedrooms and Bathrooms
- 2 Bedrooms
Laundry
- Laundry Room
- Laundry on upper level
- Dryer
- Washer
Parking
- Parking Lot
- 1 Assigned Parking Space
Outdoor Features
- Patio
Schools
- Terraset Elementary School
- Hughes Middle School
- South Lakes High School
Utilities
- Central Air
- Air Source Heat Pump
- Vented Exhaust Fan
- Electric Water Heater
Listing and Financial Details
- Tax Lot 77
- Assessor Parcel Number 0262 182A0077
Community Details
Overview
- Association fees include common area maintenance, management, pool(s), recreation facility, snow removal
- $60 Other Monthly Fees
- Reston HOA
- Whisperwood Subdivision
- Property Manager
- Community Lake
Amenities
- Common Area
- Community Center
Recreation
- Tennis Courts
- Community Playground
- Community Pool
- Jogging Path
Map
Home Values in the Area
Average Home Value in this Area
Property History
| Date | Event | Price | Change | Sq Ft Price |
|---|---|---|---|---|
| 03/14/2025 03/14/25 | Sold | $490,000 | 0.0% | $447 / Sq Ft |
| 02/19/2025 02/19/25 | Pending | -- | -- | -- |
| 02/14/2025 02/14/25 | For Sale | $489,900 | +21.0% | $447 / Sq Ft |
| 03/10/2021 03/10/21 | Sold | $405,000 | 0.0% | $368 / Sq Ft |
| 02/19/2021 02/19/21 | Pending | -- | -- | -- |
| 02/19/2021 02/19/21 | Price Changed | $405,000 | +3.8% | $368 / Sq Ft |
| 02/16/2021 02/16/21 | For Sale | $390,000 | 0.0% | $355 / Sq Ft |
| 07/01/2012 07/01/12 | Rented | $1,600 | 0.0% | -- |
| 06/23/2012 06/23/12 | Under Contract | -- | -- | -- |
| 06/07/2012 06/07/12 | For Rent | $1,600 | 0.0% | -- |
| 05/18/2012 05/18/12 | Sold | $226,000 | +0.9% | $205 / Sq Ft |
| 10/27/2011 10/27/11 | Pending | -- | -- | -- |
| 10/22/2011 10/22/11 | Price Changed | $223,900 | -6.7% | $204 / Sq Ft |
| 10/20/2011 10/20/11 | For Sale | $239,900 | -- | $218 / Sq Ft |
Tax History
| Year | Tax Paid | Tax Assessment Tax Assessment Total Assessment is a certain percentage of the fair market value that is determined by local assessors to be the total taxable value of land and additions on the property. | Land | Improvement |
|---|---|---|---|---|
| 2024 | $4,721 | $391,660 | $170,000 | $221,660 |
| 2023 | $4,342 | $369,390 | $160,000 | $209,390 |
| 2022 | $4,362 | $366,400 | $160,000 | $206,400 |
| 2021 | $4,194 | $343,660 | $140,000 | $203,660 |
| 2020 | $3,975 | $323,020 | $120,000 | $203,020 |
| 2019 | $3,817 | $310,160 | $115,000 | $195,160 |
| 2018 | $3,340 | $290,430 | $105,000 | $185,430 |
| 2017 | $3,448 | $285,430 | $100,000 | $185,430 |
| 2016 | $3,441 | $285,430 | $100,000 | $185,430 |
| 2015 | $3,320 | $285,430 | $100,000 | $185,430 |
| 2014 | $3,175 | $273,580 | $95,000 | $178,580 |
Mortgage History
| Date | Status | Loan Amount | Loan Type |
|---|---|---|---|
| Open | $441,000 | New Conventional | |
| Closed | $441,000 | New Conventional | |
| Previous Owner | $414,315 | VA | |
| Previous Owner | $414,315 | VA | |
| Previous Owner | $161,250 | New Conventional | |
| Previous Owner | $202,500 | New Conventional | |
| Previous Owner | $120,000 | No Value Available |
Deed History
| Date | Type | Sale Price | Title Company |
|---|---|---|---|
| Deed | $490,000 | None Listed On Document | |
| Deed | $490,000 | None Listed On Document | |
| Deed | $405,000 | Old Republic National Title In | |
| Deed | $405,000 | Ratified Title Group Inc | |
| Warranty Deed | $226,000 | -- | |
| Deed | $225,000 | -- | |
| Deed | $126,000 | -- |
Similar Homes in Reston, VA
Source: Bright MLS
MLS Number: VAFX2221736
APN: 0262-182A0077
- 2102 Whisperwood Glen Ln
- 11184 Silentwood Ln
- 2032 Swans Neck Way
- 2113 S Bay Ln
- 2020 Turtle Pond Dr
- 2013 Turtle Pond Dr
- 2006 Turtle Pond Dr
- 2119 Owls Cove Ln
- 11200 Beaver Trail Ct Unit 11200
- 11120 Harbor Ct Unit 1120
- 11100 Boathouse Ct Unit 101
- 1941 Upper Lake Dr
- 11272 Harbor Ct Unit 1272
- 11562 Rolling Green Ct Unit 200
- 11530 Ivy Bush Ct
- 11512 Hearthstone Ct
- 2105 Lirio Ct
- 11557 Rolling Green Ct Unit 100-A
- 11291 Spyglass Cove Ln
- 1955 Winterport Cluster






