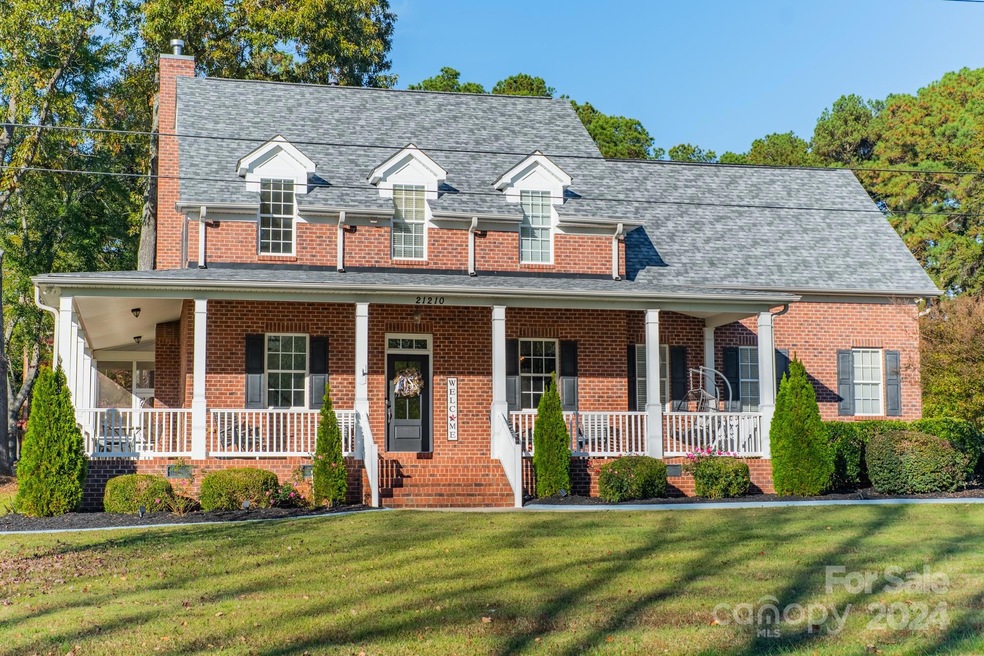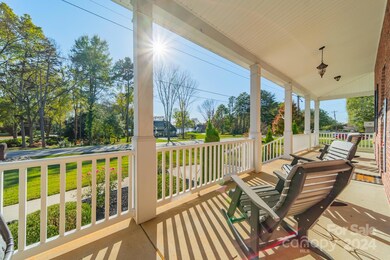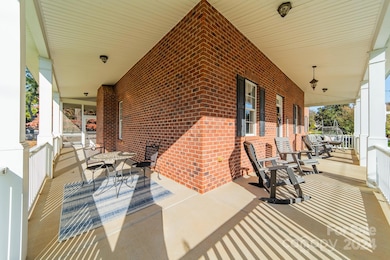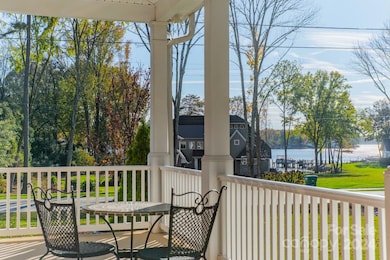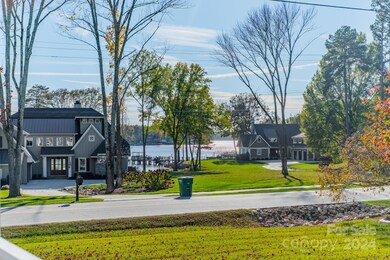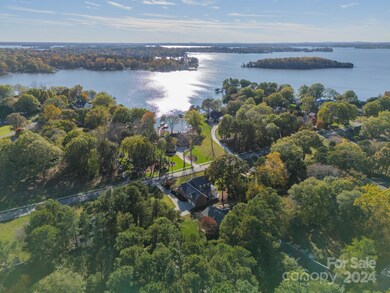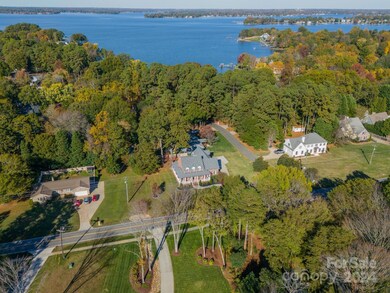
21210 Bethel Church Rd Cornelius, NC 28031
Highlights
- Water Views
- Access To Lake
- Traditional Architecture
- Bailey Middle School Rated A-
- Deck
- Wood Flooring
About This Home
As of March 2025LAKE ACCESS COMMUNITY-Full Brick w/Wraparound Porch-YEAR ROUND LAKE VIEW. 5 BRs w/main level Primary BR Ensuite. This home features GREAT OUTDOOR LIVING SPACE including Rocking Chair Wraparound Porch, Screen Porch & Spacious Deck. Fantastic outdoor and indoor entertaining possibilities! Enough yard space for a pool. Extensive Crown Molding & Hardwood Floors give the main level a casual elegance. Primary BR Suite features a spacious BA w/Tile Walk In Shower. Large Custom PBR Closet, remodeled in`21. Second Level features a Guest Ensuite w/Full Bath. Huge 5th BR could also be used as a Media room/2nd Bonus. Plenty of Storage on each level. Brand New Carpet in all bedrooms. Garage has 2 closets for storage. Long Flat driveway is perfect for extra parking when entertaining. Kitchen remodel in`21. New Roof in `20. Tankless HWH installed in`21. Hardwood Floors refinished in `22. Community Boat Ramp. Original Owners primary residence from completion until 9/2024. Listing Agent is the Seller.
Last Agent to Sell the Property
ERA Live Moore Brokerage Email: whodat19@yahoo.com License #191389

Home Details
Home Type
- Single Family
Est. Annual Taxes
- $6,164
Year Built
- Built in 2005
Lot Details
- Lot Dimensions are 220 x 131 x 149 x 162
- Corner Lot
- Property is zoned GR
HOA Fees
- $8 Monthly HOA Fees
Parking
- 2 Car Attached Garage
- Driveway
Home Design
- Traditional Architecture
- Four Sided Brick Exterior Elevation
Interior Spaces
- 2-Story Property
- Ceiling Fan
- Insulated Windows
- Window Treatments
- Pocket Doors
- Family Room with Fireplace
- Screened Porch
- Water Views
- Crawl Space
Kitchen
- Electric Oven
- Gas Range
- Range Hood
- Plumbed For Ice Maker
- ENERGY STAR Qualified Dishwasher
- Disposal
Flooring
- Wood
- Tile
Bedrooms and Bathrooms
Laundry
- Laundry Room
- Washer and Electric Dryer Hookup
Outdoor Features
- Access To Lake
- Deck
Schools
- Cornelius Elementary School
- Bailey Middle School
- William Amos Hough High School
Utilities
- Forced Air Zoned Heating and Cooling System
- Heating System Uses Natural Gas
- Tankless Water Heater
- Gas Water Heater
- Fiber Optics Available
- Cable TV Available
Community Details
- Voluntary home owners association
- Island Forest Community Association, Phone Number (917) 848-3044
- Island Forest Subdivision
Listing and Financial Details
- Assessor Parcel Number 001-711-39
Map
Home Values in the Area
Average Home Value in this Area
Property History
| Date | Event | Price | Change | Sq Ft Price |
|---|---|---|---|---|
| 03/21/2025 03/21/25 | Sold | $1,220,000 | -5.8% | $303 / Sq Ft |
| 11/21/2024 11/21/24 | For Sale | $1,295,000 | -- | $321 / Sq Ft |
Tax History
| Year | Tax Paid | Tax Assessment Tax Assessment Total Assessment is a certain percentage of the fair market value that is determined by local assessors to be the total taxable value of land and additions on the property. | Land | Improvement |
|---|---|---|---|---|
| 2023 | $6,164 | $931,800 | $300,000 | $631,800 |
| 2022 | $4,387 | $522,900 | $150,000 | $372,900 |
| 2021 | $4,387 | $522,900 | $150,000 | $372,900 |
| 2020 | $4,426 | $522,900 | $150,000 | $372,900 |
| 2019 | $4,420 | $522,900 | $150,000 | $372,900 |
| 2018 | $4,889 | $450,900 | $86,400 | $364,500 |
| 2017 | $4,852 | $450,900 | $86,400 | $364,500 |
| 2016 | $4,848 | $450,900 | $86,400 | $364,500 |
| 2015 | $4,777 | $450,900 | $86,400 | $364,500 |
| 2014 | $4,775 | $450,900 | $86,400 | $364,500 |
Mortgage History
| Date | Status | Loan Amount | Loan Type |
|---|---|---|---|
| Open | $976,000 | New Conventional | |
| Closed | $976,000 | New Conventional | |
| Previous Owner | $100,000 | Credit Line Revolving | |
| Previous Owner | $388,200 | New Conventional | |
| Previous Owner | $392,000 | New Conventional | |
| Previous Owner | $256,200 | New Conventional | |
| Previous Owner | $112,000 | New Conventional | |
| Previous Owner | $100,000 | Credit Line Revolving | |
| Previous Owner | $325,000 | Stand Alone Refi Refinance Of Original Loan | |
| Previous Owner | $320,000 | Construction |
Deed History
| Date | Type | Sale Price | Title Company |
|---|---|---|---|
| Warranty Deed | $1,220,000 | None Listed On Document | |
| Warranty Deed | $1,220,000 | None Listed On Document | |
| Warranty Deed | $140,000 | None Available | |
| Interfamily Deed Transfer | -- | Chicago Title Insurance Co |
Similar Homes in Cornelius, NC
Source: Canopy MLS (Canopy Realtor® Association)
MLS Number: 4201206
APN: 001-711-39
- 20310 Havenview Dr
- 20428 Island Forest Dr
- 20400 Rainbow Cir
- 20601 Island Forest Dr
- 20338 Christofle Dr
- 20637 Island Forest Dr
- 21013 Island Forest Dr
- 20711 Bethel Church Rd
- 20635 Queensdale Dr
- 20614 Pointe Regatta Dr
- 19528 Mary Ardrey Cir
- 20132 Tailwind Ln
- 19118 Betty Stough Rd
- 19040 Mary Ardrey Cir
- 19577 Meta Rd
- 20367 Harborgate Ct Unit 301
- 20361 Enclave Oaks Ct
- 20313 Queensdale Dr
- 19409 Laurel Glen Ave
- 20135 Northport Dr
