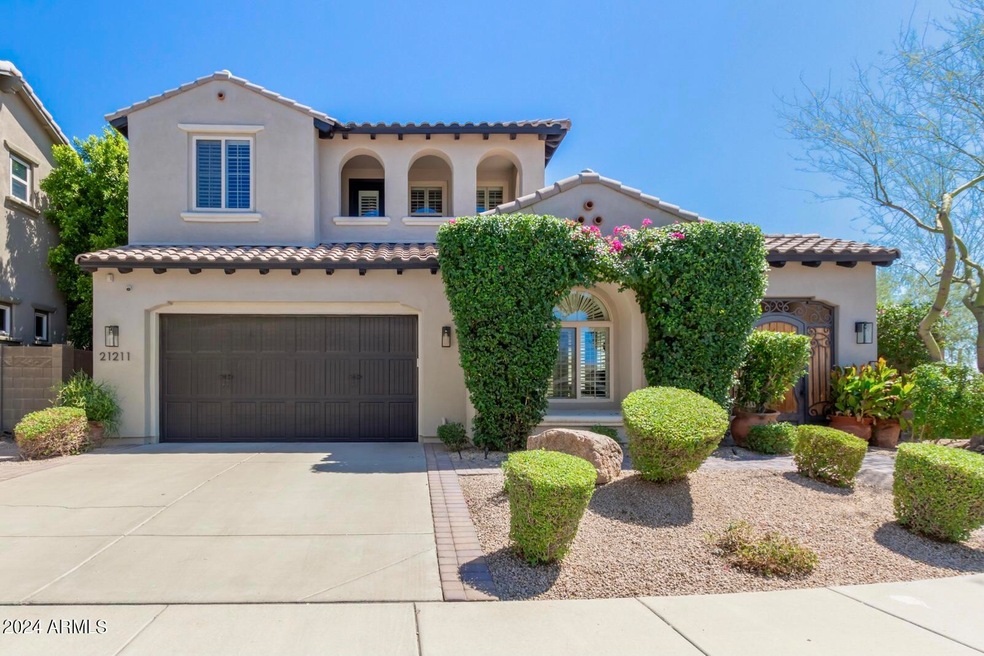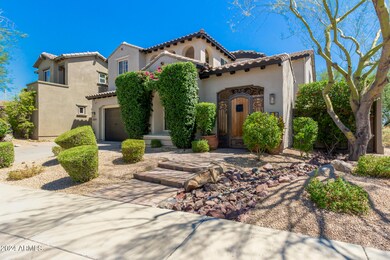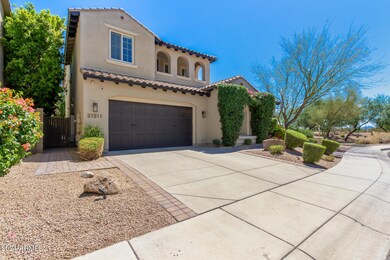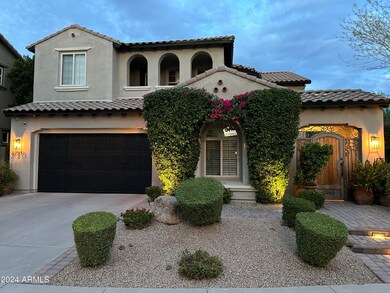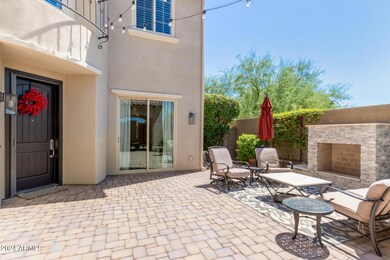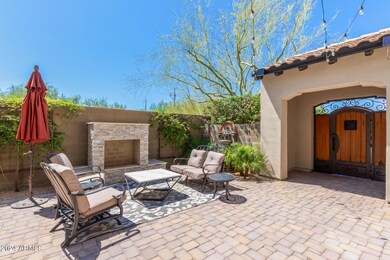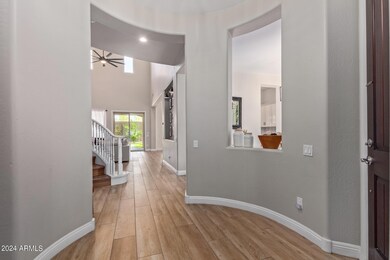
21211 N 38th Place Phoenix, AZ 85050
Desert Ridge NeighborhoodHighlights
- Clubhouse
- 1 Fireplace
- Tennis Courts
- Fireside Elementary School Rated A
- Heated Community Pool
- Covered patio or porch
About This Home
As of December 2024FULLY remodeled home in Fireside at Desert Ridge Community. The first floor features a kitchen to living room open concept with soaring ceilings, 1/2 bath, dining room, office & en suite guest room. 2nd floor includes a loft, 2 guest rooms, full bath and primary bedroom. Interior upgrades include new flooring & paint throughout. Kitchen-Custom island & breakfast nook, resurfaced cabinets, backsplash, high end ss appliances & sink. Living Room-new entertainment center with oversized fireplace & built in wine fridge. All bathrooms-upgraded floor tile, countertops, sinks, tiled showers & glass doors. Exterior upgrades-full home paint, front courtyard pavers & gas fireplace, lighting, turf, gazebo & misters.
Home Details
Home Type
- Single Family
Est. Annual Taxes
- $5,271
Year Built
- Built in 2007
Lot Details
- 7,098 Sq Ft Lot
- Desert faces the front of the property
- Block Wall Fence
- Artificial Turf
- Misting System
- Front and Back Yard Sprinklers
- Sprinklers on Timer
HOA Fees
- $198 Monthly HOA Fees
Parking
- 2 Open Parking Spaces
- 3 Car Garage
- Tandem Parking
Home Design
- Wood Frame Construction
- Tile Roof
- Stucco
Interior Spaces
- 3,552 Sq Ft Home
- 2-Story Property
- Ceiling Fan
- 1 Fireplace
- Double Pane Windows
Kitchen
- Eat-In Kitchen
- Gas Cooktop
- Built-In Microwave
- Kitchen Island
Flooring
- Laminate
- Tile
Bedrooms and Bathrooms
- 4 Bedrooms
- Remodeled Bathroom
- Primary Bathroom is a Full Bathroom
- 3.5 Bathrooms
- Dual Vanity Sinks in Primary Bathroom
- Bathtub With Separate Shower Stall
Outdoor Features
- Covered patio or porch
- Gazebo
Schools
- Fireside Elementary School
- Explorer Middle School
- Pinnacle High School
Utilities
- Refrigerated Cooling System
- Heating System Uses Natural Gas
- High Speed Internet
- Cable TV Available
Listing and Financial Details
- Tax Lot 180
- Assessor Parcel Number 212-39-899
Community Details
Overview
- Association fees include ground maintenance
- Fireside HOA, Phone Number (602) 957-9191
- Desert Ridge HOA, Phone Number (480) 551-4553
- Association Phone (480) 551-4553
- Built by Pulte
- Desert Ridge Superblock 11 Parcel 3 Subdivision, Redwood Floorplan
Amenities
- Clubhouse
- Recreation Room
Recreation
- Tennis Courts
- Community Playground
- Heated Community Pool
- Community Spa
- Bike Trail
Map
Home Values in the Area
Average Home Value in this Area
Property History
| Date | Event | Price | Change | Sq Ft Price |
|---|---|---|---|---|
| 12/30/2024 12/30/24 | Sold | $1,204,999 | +0.4% | $339 / Sq Ft |
| 12/05/2024 12/05/24 | Pending | -- | -- | -- |
| 11/21/2024 11/21/24 | Price Changed | $1,199,999 | -2.0% | $338 / Sq Ft |
| 11/15/2024 11/15/24 | Price Changed | $1,224,400 | 0.0% | $345 / Sq Ft |
| 11/06/2024 11/06/24 | Price Changed | $1,224,500 | 0.0% | $345 / Sq Ft |
| 10/25/2024 10/25/24 | Price Changed | $1,225,000 | -2.0% | $345 / Sq Ft |
| 09/22/2024 09/22/24 | Price Changed | $1,249,900 | -2.0% | $352 / Sq Ft |
| 09/20/2024 09/20/24 | Price Changed | $1,275,000 | -1.5% | $359 / Sq Ft |
| 09/13/2024 09/13/24 | Price Changed | $1,295,000 | -0.4% | $365 / Sq Ft |
| 09/06/2024 09/06/24 | For Sale | $1,300,000 | 0.0% | $366 / Sq Ft |
| 09/06/2024 09/06/24 | Off Market | $1,300,000 | -- | -- |
| 06/18/2021 06/18/21 | Sold | $855,000 | +2.3% | $242 / Sq Ft |
| 05/25/2021 05/25/21 | Pending | -- | -- | -- |
| 05/21/2021 05/21/21 | For Sale | $835,500 | 0.0% | $236 / Sq Ft |
| 03/06/2020 03/06/20 | Rented | $3,695 | 0.0% | -- |
| 02/21/2020 02/21/20 | Under Contract | -- | -- | -- |
| 02/07/2020 02/07/20 | For Rent | $3,695 | 0.0% | -- |
| 06/03/2014 06/03/14 | Sold | $648,000 | -1.1% | $183 / Sq Ft |
| 03/24/2014 03/24/14 | For Sale | $655,000 | 0.0% | $185 / Sq Ft |
| 01/29/2013 01/29/13 | Rented | $3,895 | 0.0% | -- |
| 01/23/2013 01/23/13 | Under Contract | -- | -- | -- |
| 12/14/2012 12/14/12 | For Rent | $3,895 | -- | -- |
Tax History
| Year | Tax Paid | Tax Assessment Tax Assessment Total Assessment is a certain percentage of the fair market value that is determined by local assessors to be the total taxable value of land and additions on the property. | Land | Improvement |
|---|---|---|---|---|
| 2025 | $3,866 | $60,241 | -- | -- |
| 2024 | $5,271 | $57,373 | -- | -- |
| 2023 | $5,271 | $71,810 | $14,360 | $57,450 |
| 2022 | $5,212 | $55,880 | $11,170 | $44,710 |
| 2021 | $5,229 | $53,500 | $10,700 | $42,800 |
| 2020 | $5,649 | $52,070 | $10,410 | $41,660 |
| 2019 | $5,056 | $51,370 | $10,270 | $41,100 |
| 2018 | $4,871 | $50,660 | $10,130 | $40,530 |
| 2017 | $4,644 | $50,380 | $10,070 | $40,310 |
| 2016 | $4,556 | $51,320 | $10,260 | $41,060 |
| 2015 | $4,175 | $51,330 | $10,260 | $41,070 |
Mortgage History
| Date | Status | Loan Amount | Loan Type |
|---|---|---|---|
| Open | $963,990 | New Conventional | |
| Closed | $963,990 | New Conventional | |
| Previous Owner | $684,000 | New Conventional | |
| Previous Owner | $536,000 | New Conventional | |
| Previous Owner | $198,000 | Unknown | |
| Previous Owner | $417,000 | New Conventional | |
| Previous Owner | $394,904 | New Conventional | |
| Previous Owner | $417,000 | New Conventional | |
| Previous Owner | $135,172 | Purchase Money Mortgage |
Deed History
| Date | Type | Sale Price | Title Company |
|---|---|---|---|
| Warranty Deed | $1,204,999 | Wfg National Title Insurance C | |
| Warranty Deed | $1,204,999 | Wfg National Title Insurance C | |
| Warranty Deed | $855,000 | First American Title Ins Co | |
| Warranty Deed | $648,000 | Fidelity National Title Agen | |
| Corporate Deed | $613,593 | Sun Title Agency Co |
Similar Homes in the area
Source: Arizona Regional Multiple Listing Service (ARMLS)
MLS Number: 6751849
APN: 212-39-899
- 3849 E Matthew Dr
- 21321 N 39th Way
- 20914 N 39th Way
- 3751 E Zachary Dr
- 3911 E Rockingham Rd
- 3949 E Monona Dr
- 20660 N 40th St Unit 1118
- 20660 N 40th St Unit 2016
- 20660 N 40th St Unit 1089
- 20660 N 40th St Unit 1112
- 20660 N 40th St Unit 2084
- 20660 N 40th St Unit 2140
- 20660 N 40th St Unit 1025
- 21804 N 38th Place
- 20917 N 37th Place
- 21809 N 39th St Unit 38
- 20722 N 38th St
- 3713 E Cat Balue Dr
- 3817 E Irma Ln
- 3730 E Cat Balue Dr
