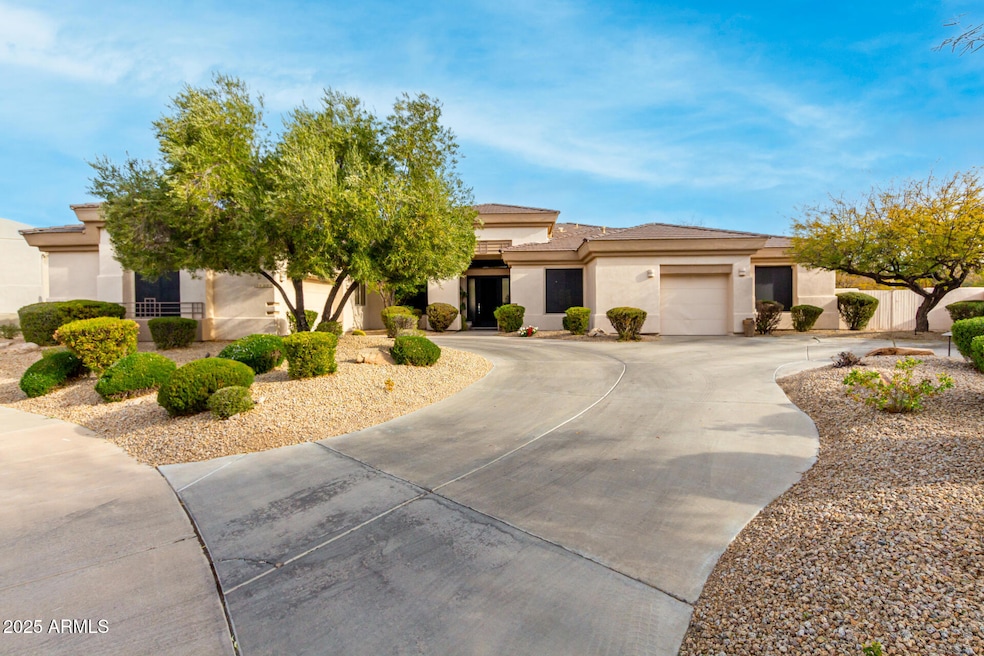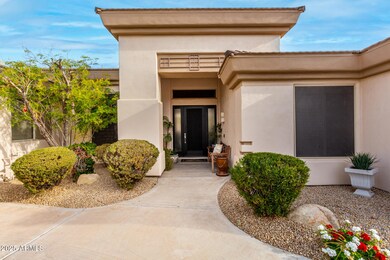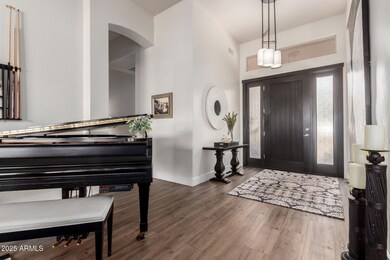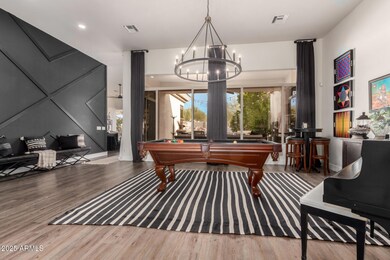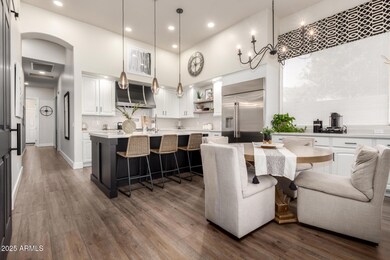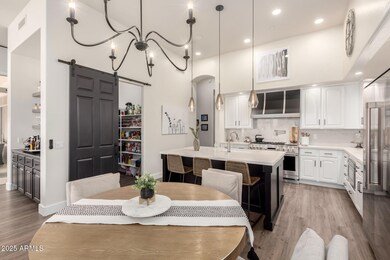
21215 N 75th St Scottsdale, AZ 85255
Grayhawk NeighborhoodHighlights
- Golf Course Community
- Heated Spa
- 0.37 Acre Lot
- Grayhawk Elementary School Rated A
- RV Gated
- Outdoor Fireplace
About This Home
As of March 2025Highly sought after Pinnacle at Grayhawk neighborhood. Tucked behind private gates, you've long awaited that tranquil personal sanctuary. From the moment you enter, you will know this is where wonderful memories will be made. Perfectly positioned on 1 of 2 largest (16k+ sq. ft.) lots in the Pinnacle community, this luxury masterpiece is exquisite every way. Tastefully updated with NO immediate neighbors behind, the sprawling landscaped grounds afford the BEST of both indoor & outdoor living & lifestyle. Offering a total of 6 potential bedrooms (1 currently a Den & 1 is FULL Ensuite), 3.5 baths, an amazing entertainer's-style kitchen with huge pantry, custom center island & quartz counters, commercial-grade appliances and a highly social feel throughout, this North Scottsdale stunner is just minutes to upscale shopping, fine dining, top rated schools, 30-miles of community multi-use trails and easy access to major highways and the amazing Scottsdale Quarter and Kierland Commons. This one won't last long!
Home Details
Home Type
- Single Family
Est. Annual Taxes
- $6,343
Year Built
- Built in 1999
Lot Details
- 0.37 Acre Lot
- Private Streets
- Desert faces the front and back of the property
- Wrought Iron Fence
- Block Wall Fence
- Artificial Turf
- Front and Back Yard Sprinklers
- Sprinklers on Timer
HOA Fees
- $141 Monthly HOA Fees
Parking
- 3 Car Garage
- RV Gated
Home Design
- Wood Frame Construction
- Tile Roof
- Stucco
Interior Spaces
- 3,871 Sq Ft Home
- 1-Story Property
- Ceiling height of 9 feet or more
- Ceiling Fan
- Fireplace
- Washer and Dryer Hookup
Kitchen
- Kitchen Updated in 2021
- Eat-In Kitchen
- Built-In Microwave
- Kitchen Island
Flooring
- Floors Updated in 2021
- Carpet
- Vinyl
Bedrooms and Bathrooms
- 6 Bedrooms
- Bathroom Updated in 2021
- Primary Bathroom is a Full Bathroom
- 3.5 Bathrooms
- Dual Vanity Sinks in Primary Bathroom
- Bathtub With Separate Shower Stall
Accessible Home Design
- No Interior Steps
Pool
- Heated Spa
- Play Pool
Outdoor Features
- Outdoor Fireplace
- Built-In Barbecue
- Playground
Schools
- Grayhawk Elementary School
- Explorer Middle School
- Pinnacle High School
Utilities
- Cooling System Updated in 2024
- Cooling Available
- Heating System Uses Natural Gas
- Plumbing System Updated in 2021
- High Speed Internet
- Cable TV Available
Listing and Financial Details
- Tax Lot 26
- Assessor Parcel Number 212-31-347
Community Details
Overview
- Association fees include ground maintenance, street maintenance
- Ccmc Association, Phone Number (480) 563-9708
- Grayhawk Association, Phone Number (480) 563-9708
- Association Phone (480) 563-9708
- Built by Pinnacle Builders
- Grayhawk Village 1 Parcel 1D Subdivision, Quail + Bonus Room Floorplan
Recreation
- Golf Course Community
- Tennis Courts
- Community Playground
- Bike Trail
Map
Home Values in the Area
Average Home Value in this Area
Property History
| Date | Event | Price | Change | Sq Ft Price |
|---|---|---|---|---|
| 03/17/2025 03/17/25 | Sold | $1,850,000 | -7.3% | $478 / Sq Ft |
| 02/08/2025 02/08/25 | Pending | -- | -- | -- |
| 01/27/2025 01/27/25 | For Sale | $1,995,000 | +166.0% | $515 / Sq Ft |
| 02/28/2017 02/28/17 | Sold | $750,000 | -3.2% | $194 / Sq Ft |
| 01/06/2017 01/06/17 | For Sale | $775,000 | 0.0% | $200 / Sq Ft |
| 03/02/2012 03/02/12 | Rented | $3,900 | +2.6% | -- |
| 02/29/2012 02/29/12 | Under Contract | -- | -- | -- |
| 01/01/2012 01/01/12 | For Rent | $3,800 | -- | -- |
Tax History
| Year | Tax Paid | Tax Assessment Tax Assessment Total Assessment is a certain percentage of the fair market value that is determined by local assessors to be the total taxable value of land and additions on the property. | Land | Improvement |
|---|---|---|---|---|
| 2025 | $6,343 | $89,072 | -- | -- |
| 2024 | $7,190 | $84,831 | -- | -- |
| 2023 | $7,190 | $105,670 | $21,130 | $84,540 |
| 2022 | $7,084 | $80,320 | $16,060 | $64,260 |
| 2021 | $7,221 | $73,280 | $14,650 | $58,630 |
| 2020 | $7,012 | $69,880 | $13,970 | $55,910 |
| 2019 | $7,431 | $69,670 | $13,930 | $55,740 |
| 2018 | $7,582 | $69,810 | $13,960 | $55,850 |
| 2017 | $7,223 | $69,650 | $13,930 | $55,720 |
| 2016 | $7,738 | $68,730 | $13,740 | $54,990 |
| 2015 | $7,374 | $66,750 | $13,350 | $53,400 |
Mortgage History
| Date | Status | Loan Amount | Loan Type |
|---|---|---|---|
| Open | $1,480,000 | New Conventional | |
| Previous Owner | $725,000 | New Conventional | |
| Previous Owner | $618,500 | New Conventional | |
| Previous Owner | $37,500 | Credit Line Revolving | |
| Previous Owner | $600,000 | New Conventional | |
| Previous Owner | $154,280 | New Conventional | |
| Previous Owner | $125,000 | Credit Line Revolving | |
| Previous Owner | $78,000 | New Conventional | |
| Previous Owner | $5,000,000 | No Value Available |
Deed History
| Date | Type | Sale Price | Title Company |
|---|---|---|---|
| Warranty Deed | $1,850,000 | First American Title Insurance | |
| Special Warranty Deed | -- | None Listed On Document | |
| Warranty Deed | $750,000 | First American Title Ins Co | |
| Warranty Deed | $617,500 | American Title Service Agenc | |
| Cash Sale Deed | $595,000 | American Title Service Agenc | |
| Joint Tenancy Deed | $376,042 | Chicago Title Insurance Co | |
| Cash Sale Deed | $266,194 | Chicago Title Insurance Co | |
| Warranty Deed | $42,500 | Chicago Title Insurance Co |
Similar Homes in Scottsdale, AZ
Source: Arizona Regional Multiple Listing Service (ARMLS)
MLS Number: 6812498
APN: 212-31-347
- 21119 N 75th St
- 7687 E Wing Shadow Rd
- 7356 E Whistling Wind Way
- 7668 E Thunderhawk Rd
- 7703 E Overlook Dr
- 21397 N 78th St
- 7336 E Overlook Dr
- 21113 N 79th Place
- 7693 E Via Del Sol Dr
- 7741 E Journey Ln
- 7501 E Phantom Way
- 7500 E Deer Valley Rd Unit 162
- 7500 E Deer Valley Rd Unit 157
- 7500 E Deer Valley Rd Unit 68
- 7500 E Deer Valley Rd Unit 59
- 21844 N 79th Place
- 7673 E Sands Dr
- 7494 E Nestling Way
- 7794 E Sands Dr
- 21235 N 80th Way
