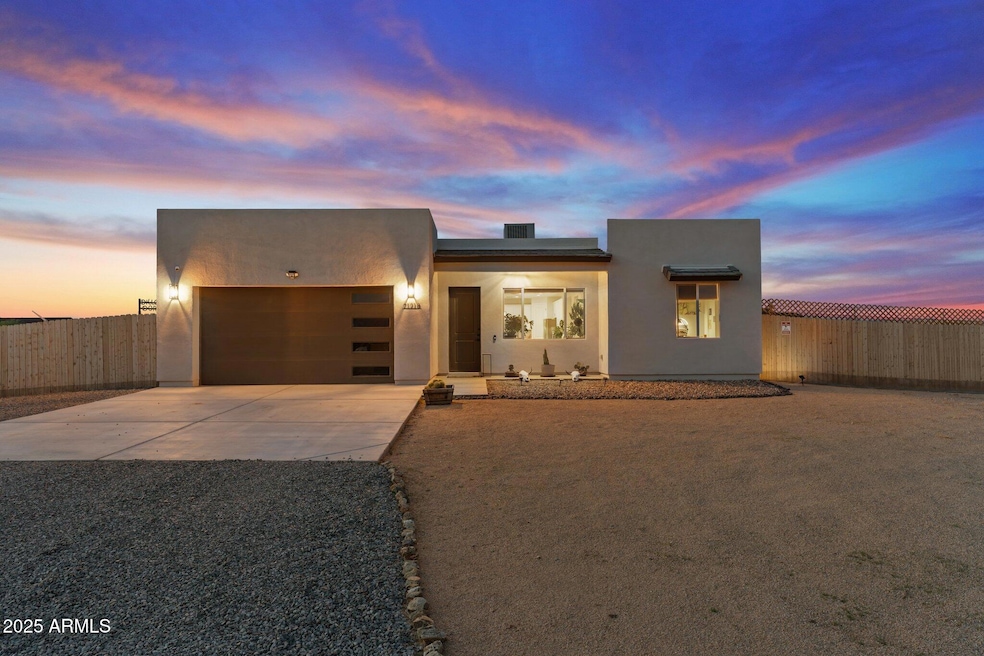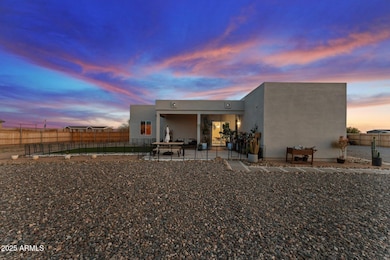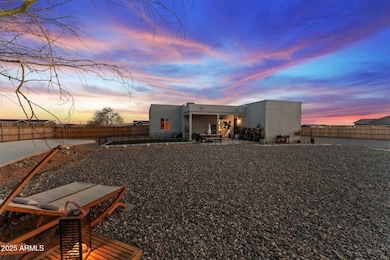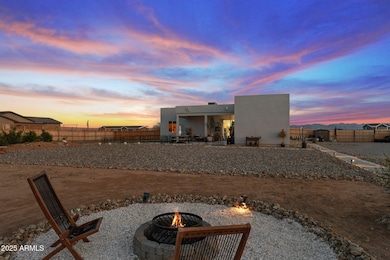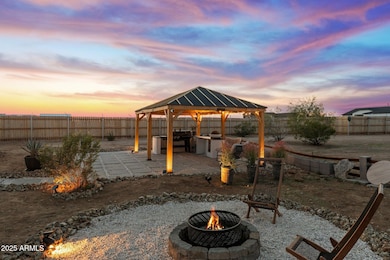
21218 W Sleepy Ranch Rd Wittmann, AZ 85361
Wittmann NeighborhoodEstimated payment $2,938/month
Highlights
- Horses Allowed On Property
- Mountain View
- Eat-In Kitchen
- 1.25 Acre Lot
- No HOA
- Double Pane Windows
About This Home
This exceptional custom-built home sits on a spacious 1.25-acre lot, offering both luxury and efficiency. Featuring quartz countertops, spray foam insulation, a concrete tile roof, and Milgard windows, this home is designed for superior energy savings. The master suite is a private retreat, boasting its own exit to the backyard, a spacious walk-in closet, and plenty of natural light. Step outside to a beautifully landscaped front and backyard, complete with a drip irrigation system and 30 mature trees The artificial grass provides a perfect play area for kids and pets, while the permitted gazebo is ready for your outdoor kitchen setup. A large outdoor shed conveys with the property for extra storage Additional highlights include 4 shares in the domestic well, an owned saltwater system
Open House Schedule
-
Saturday, April 26, 202510:00 am to 12:00 pm4/26/2025 10:00:00 AM +00:004/26/2025 12:00:00 PM +00:00Add to Calendar
Home Details
Home Type
- Single Family
Est. Annual Taxes
- $289
Year Built
- Built in 2023
Lot Details
- 1.25 Acre Lot
- Desert faces the front and back of the property
- Wood Fence
- Artificial Turf
- Front and Back Yard Sprinklers
Parking
- 2 Car Garage
Home Design
- Wood Frame Construction
- Spray Foam Insulation
- Tile Roof
- Stucco
Interior Spaces
- 1,640 Sq Ft Home
- 1-Story Property
- Double Pane Windows
- Low Emissivity Windows
- Vinyl Clad Windows
- Mountain Views
Kitchen
- Eat-In Kitchen
- Built-In Microwave
- Kitchen Island
Flooring
- Carpet
- Tile
Bedrooms and Bathrooms
- 3 Bedrooms
- Primary Bathroom is a Full Bathroom
- 2 Bathrooms
- Dual Vanity Sinks in Primary Bathroom
- Bathtub With Separate Shower Stall
Outdoor Features
- Outdoor Storage
- Built-In Barbecue
Schools
- Nadaburg Elementary School
- Mountainside High School
Utilities
- Cooling Available
- Heating Available
- Shared Well
Additional Features
- No Interior Steps
- Horses Allowed On Property
Community Details
- No Home Owners Association
- Association fees include no fees
Listing and Financial Details
- Assessor Parcel Number 503-40-098
Map
Home Values in the Area
Average Home Value in this Area
Tax History
| Year | Tax Paid | Tax Assessment Tax Assessment Total Assessment is a certain percentage of the fair market value that is determined by local assessors to be the total taxable value of land and additions on the property. | Land | Improvement |
|---|---|---|---|---|
| 2025 | $289 | $2,521 | $2,521 | -- |
| 2024 | $282 | $2,401 | $2,401 | -- |
| 2023 | $282 | $7,815 | $7,815 | $0 |
| 2022 | $213 | $3,960 | $3,960 | $0 |
Property History
| Date | Event | Price | Change | Sq Ft Price |
|---|---|---|---|---|
| 04/02/2025 04/02/25 | For Sale | $522,000 | +30.5% | $318 / Sq Ft |
| 12/22/2023 12/22/23 | Sold | $399,900 | 0.0% | $244 / Sq Ft |
| 11/28/2023 11/28/23 | Price Changed | $399,900 | -12.1% | $244 / Sq Ft |
| 11/09/2023 11/09/23 | For Sale | $455,000 | -- | $277 / Sq Ft |
Deed History
| Date | Type | Sale Price | Title Company |
|---|---|---|---|
| Warranty Deed | $399,900 | Pioneer Title | |
| Warranty Deed | $250,000 | Pioneer Title |
Mortgage History
| Date | Status | Loan Amount | Loan Type |
|---|---|---|---|
| Previous Owner | $800,000 | New Conventional |
Similar Homes in Wittmann, AZ
Source: Arizona Regional Multiple Listing Service (ARMLS)
MLS Number: 6849339
APN: 503-40-098
- 21410 W Sleepy Ranch Rd Unit 3
- 223XX W Dusty Wren Rd
- 223XX W Ocupado Dr Unit 4
- 21136 W Ocupado Dr
- 32706 N 211th Ave
- 30000 N 215th Ave
- 0 W Griffin Lot 1 Ave Unit 1 6838410
- 21315 W Dove Valley Rd
- 35524 N 215th Ave
- 21325 W Dove Valley Rd
- 31500 W Dove Valley Rd
- 32015 N Ash St
- 32017 N Redding St
- 0 Mountain Side Loop Unit 12 6694748
- 31828 N Ash St
- 32024 N Redding St
- 32010 N Redding St
- 319xx N Poplar St Unit 9
- 32101 W Palo Verde St
- 24300 W Grand 14 Ave Unit 14
