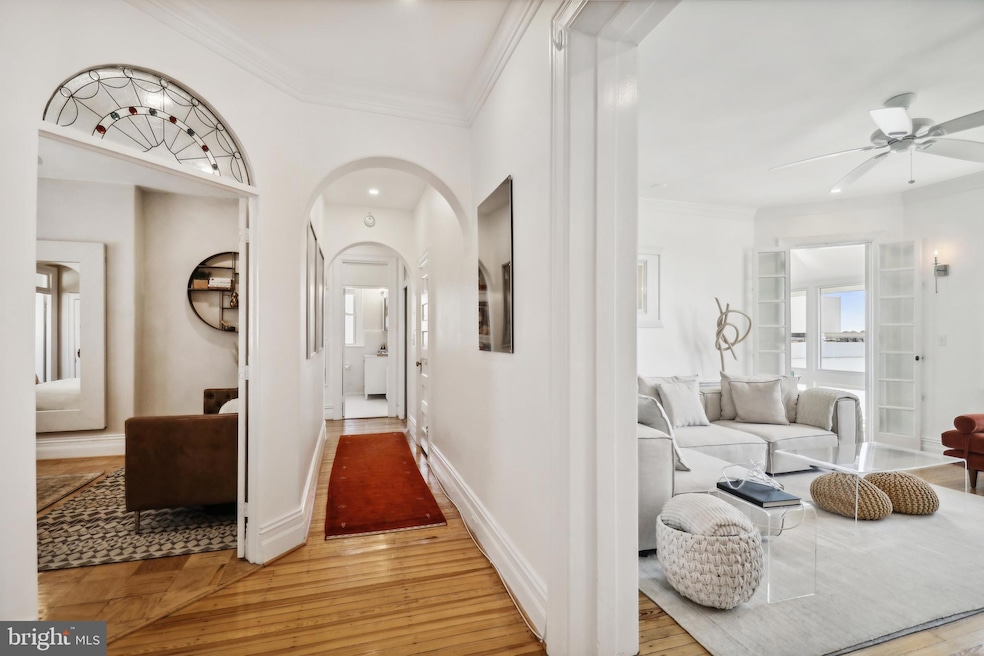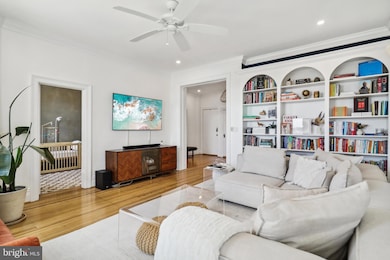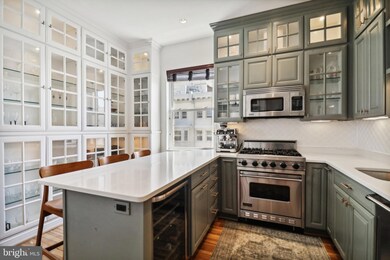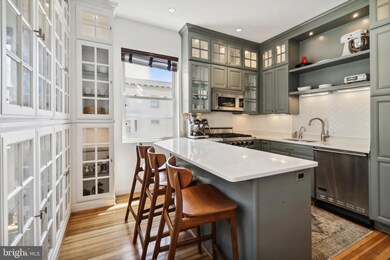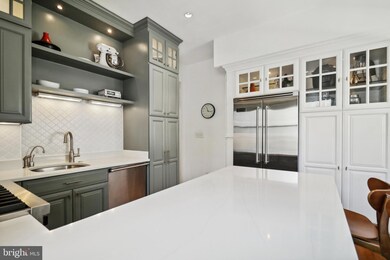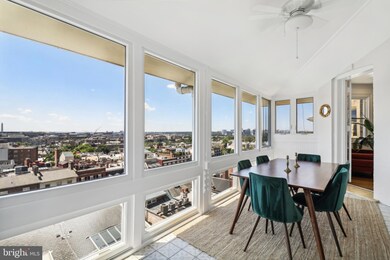
The Westmoreland 2122 California St NW Unit 662 Washington, DC 20008
Sheridan-Kalorama NeighborhoodHighlights
- Concierge
- Open Floorplan
- Wood Flooring
- School Without Walls @ Francis-Stevens Rated A-
- Beaux Arts Architecture
- 5-minute walk to Mitchell Park
About This Home
As of October 2024Prepare to fall in love with this thoughtfully designed and meticulously renovated 3 bedroom, 2 bathroom co-op. Located in one of “DC’s best addresses”, this top-floor 1,500+ square foot residence is the epitome of historical charm and modern elegance.
As you walk in, you will be immediately drawn by the abundance of natural light, picturesque windows, soaring ceilings, and timeless architectural elements. The classic built-in shelves, arched hallways, hardwood floors, and French doors pair effortlessly with the modern gourmet kitchen featuring Viking appliances, sleek bathrooms, and expansive living room. Soak in the breathtaking, direct view of DC’s iconic landmarks including the Washington Monument and Capitol building from your gorgeous four-season sunroom. Offering versatility, sophistication, and comfort, unit #662 is the ideal place to call home.
The enchantment pervades throughout the 1905 beaux-arts building at the Westmoreland Cooperative. This pet-friendly co-op features a luxurious lobby, daily concierge, and a spectacular rooftop. Located in the highly coveted neighborhood of Kalorama, you are steps away from an array of restaurants, shops, farmer’s markets, parks, and cultural attractions. Enjoy the convenience of nearby public transportation including the Dupont Circle and Woodley Park red line metro stations, numerous bus routes, and bike shares. Welcome home!
*** Storage unit #34 conveys (approx. 6' x 10'). Two elevators in the building. Monthly fee includes all utilities and property taxes. No underlying mortgage. On-site parking available for rent. Over $70K in thoughtful renovations and upgrades by current owners (primary bathroom, kitchen, floor to ceiling windows in the sunroom, and custom bookcase). Building exterior was repointed and repainted in 2023. Trash pick-up from the unit’s front door six days a week. 1 pet per unit allowed (additional number considered by the board on a case by case basis). Third bedroom can also be used as a large office, guest room, or formal dining room. Square footage is estimated per floor plan.
Last Agent to Sell the Property
Mehrnaz Bazargan
Redfin Corp License #SP98376946

Property Details
Home Type
- Co-Op
Year Built
- Built in 1905
HOA Fees
- $1,777 Monthly HOA Fees
Parking
- Rented or Permit Required
Home Design
- Beaux Arts Architecture
- Brick Exterior Construction
- Plaster Walls
Interior Spaces
- 1,500 Sq Ft Home
- Property has 1 Level
- Open Floorplan
- Built-In Features
- Ceiling height of 9 feet or more
- Ceiling Fan
- Recessed Lighting
- Dining Area
- Wood Flooring
Kitchen
- Breakfast Area or Nook
- Eat-In Kitchen
- Kitchen in Efficiency Studio
- Oven
- Stove
- Cooktop
- Built-In Microwave
- Stainless Steel Appliances
- Kitchen Island
- Upgraded Countertops
Bedrooms and Bathrooms
- 3 Main Level Bedrooms
- 2 Full Bathrooms
Accessible Home Design
- Accessible Elevator Installed
Utilities
- Window Unit Cooling System
- Radiant Heating System
- Natural Gas Water Heater
Listing and Financial Details
- Tax Lot 817
- Assessor Parcel Number 2530//0817
Community Details
Overview
- Association fees include water, gas, electricity, taxes, sewer, common area maintenance, exterior building maintenance, heat, management, reserve funds, laundry
- Mid-Rise Condominium
- Westmoreland Cooperative Condos
- Westmoreland Cooperative Community
- Kalorama Subdivision
- Property Manager
Amenities
- Concierge
- Common Area
- Laundry Facilities
- Community Storage Space
Pet Policy
- Limit on the number of pets
Map
About The Westmoreland
Home Values in the Area
Average Home Value in this Area
Property History
| Date | Event | Price | Change | Sq Ft Price |
|---|---|---|---|---|
| 10/16/2024 10/16/24 | Sold | $982,000 | +0.7% | $655 / Sq Ft |
| 09/13/2024 09/13/24 | Pending | -- | -- | -- |
| 06/20/2024 06/20/24 | For Sale | $975,000 | +8.3% | $650 / Sq Ft |
| 11/07/2019 11/07/19 | Sold | $900,000 | +0.1% | $621 / Sq Ft |
| 10/09/2019 10/09/19 | Pending | -- | -- | -- |
| 10/03/2019 10/03/19 | For Sale | $899,000 | -- | $620 / Sq Ft |
Similar Homes in Washington, DC
Source: Bright MLS
MLS Number: DCDC2146360
APN: 2530- -0817
- 2127 Leroy Place NW
- 2125 Leroy Place NW
- 2125 Bancroft Place NW
- 2118 Leroy Place NW
- 2127 California St NW Unit 803
- 2120 Bancroft Place NW
- 2125 S St NW Unit 5
- 2115 S St NW Unit 3C
- 2107 S St NW Unit K
- 2139 Wyoming Ave NW Unit 31
- 2306 California St NW
- 2019 Connecticut Ave NW
- 2040 S St NW
- 1716 22nd St NW
- 2319 Bancroft Place NW
- 2013 Columbia Rd NW Unit E
- 2009 Columbia Rd NW Unit 3
- 2022 Columbia Rd NW Unit 102
- 1721 21st St NW Unit 301
- 1724 Connecticut Ave NW Unit 1
