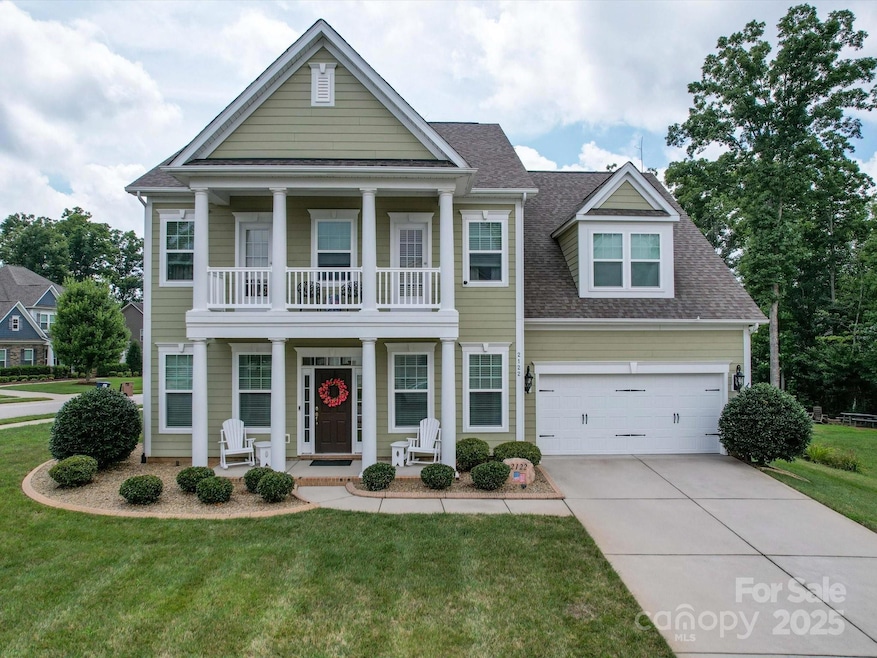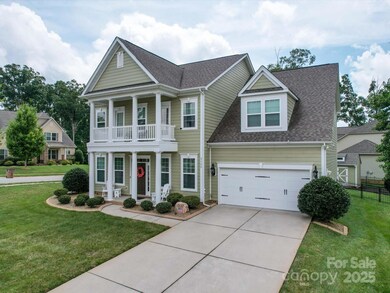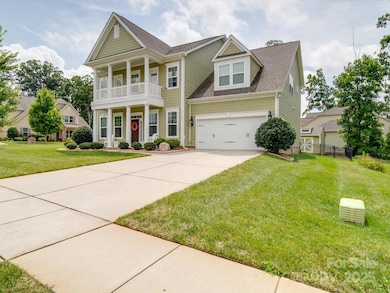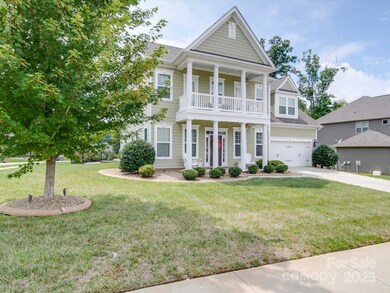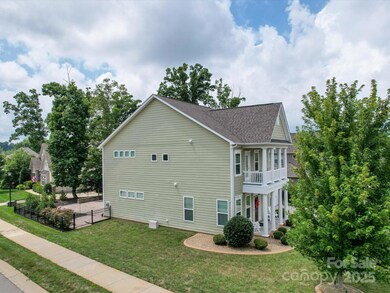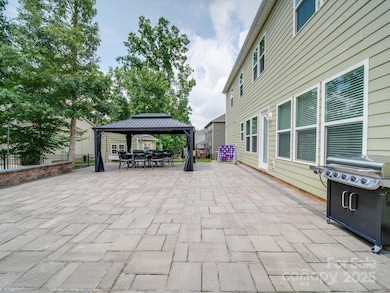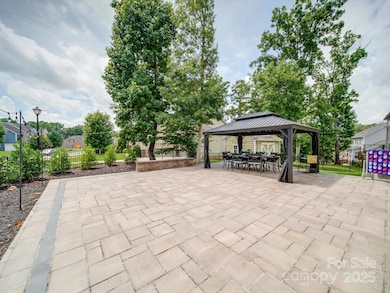
2122 Capricorn Ave Indian Trail, NC 28079
Highlights
- Open Floorplan
- Clubhouse
- Charleston Architecture
- Hemby Bridge Elementary School Rated A
- Wooded Lot
- Wood Flooring
About This Home
As of March 2025Schedule an appointment to see this charming Charleston-style, 2-story home. It has 4 bedrooms, 3.5 baths & a 3-car garage. The exterior was freshly painted (October 2024). Hardwood floors cover most of the 1st floor. The formal dining & living rooms are fully accented. The family room features a coffered ceiling & gas fireplace. An open kitchen features a breakfast bar, walk-in pantry, subway tile, granite countertops & stainless-steel appliances. The first floor also has a laundry room & half bath. Upstairs, there is a spacious primary bedroom suite with a double vanity bath, tile shower, garden tub, & walk-in closet. There are 3 additional bedrooms, two of which have walk-in closets. A large media room offers a large screen TV, custom-built quartz countertop cabinet with an "OX brand" beverage refrigerator. The hall bath has a double vanity, shower/tub combo, and pocket door access to one of the front bedrooms. Another bathroom shares access with the rear bedroom & media room.
Last Agent to Sell the Property
Allen Tate Charlotte South Brokerage Email: allen.valentine@allentate.com License #281723

Home Details
Home Type
- Single Family
Est. Annual Taxes
- $3,633
Year Built
- Built in 2017
Lot Details
- Lot Dimensions are 69x16x16x58x54x75x120
- Back Yard Fenced
- Corner Lot
- Level Lot
- Irrigation
- Wooded Lot
- Property is zoned R059, AQ0
HOA Fees
- $46 Monthly HOA Fees
Parking
- 3 Car Attached Garage
- Front Facing Garage
- Tandem Parking
- Garage Door Opener
- Driveway
- 6 Open Parking Spaces
Home Design
- Charleston Architecture
- Slab Foundation
- Spray Foam Insulation
Interior Spaces
- 2-Story Property
- Open Floorplan
- Wired For Data
- Bar Fridge
- Gas Fireplace
- Insulated Windows
- Window Treatments
- Pocket Doors
- French Doors
- Mud Room
- Entrance Foyer
- Family Room with Fireplace
- Pull Down Stairs to Attic
- Home Security System
- Laundry Room
Kitchen
- Breakfast Bar
- Built-In Self-Cleaning Double Oven
- Gas Cooktop
- Range Hood
- ENERGY STAR Qualified Refrigerator
- Plumbed For Ice Maker
- ENERGY STAR Qualified Dishwasher
- Kitchen Island
- Disposal
Flooring
- Wood
- Tile
Bedrooms and Bathrooms
- 4 Bedrooms
- Walk-In Closet
- Garden Bath
Outdoor Features
- Covered patio or porch
- Shed
Schools
- Hemby Bridge Elementary School
- Porter Ridge Middle School
- Porter Ridge High School
Utilities
- Forced Air Zoned Heating and Cooling System
- Vented Exhaust Fan
- Heat Pump System
- Heating System Uses Natural Gas
- Underground Utilities
- Cable TV Available
Listing and Financial Details
- Assessor Parcel Number 07058638
Community Details
Overview
- Braesael Management Llc Association, Phone Number (704) 847-3507
- Built by Bonterra Builders
- Crismark Subdivision, Greystone E Elevation Floorplan
- Mandatory home owners association
Amenities
- Clubhouse
Recreation
- Tennis Courts
- Recreation Facilities
- Community Playground
- Community Pool
- Trails
Map
Home Values in the Area
Average Home Value in this Area
Property History
| Date | Event | Price | Change | Sq Ft Price |
|---|---|---|---|---|
| 03/13/2025 03/13/25 | Sold | $689,000 | -0.9% | $207 / Sq Ft |
| 02/10/2025 02/10/25 | Pending | -- | -- | -- |
| 02/04/2025 02/04/25 | For Sale | $695,000 | -- | $209 / Sq Ft |
Tax History
| Year | Tax Paid | Tax Assessment Tax Assessment Total Assessment is a certain percentage of the fair market value that is determined by local assessors to be the total taxable value of land and additions on the property. | Land | Improvement |
|---|---|---|---|---|
| 2024 | $3,633 | $433,000 | $83,000 | $350,000 |
| 2023 | $3,602 | $433,000 | $83,000 | $350,000 |
| 2022 | $3,602 | $433,000 | $83,000 | $350,000 |
| 2021 | $3,602 | $433,000 | $83,000 | $350,000 |
| 2020 | $2,607 | $334,400 | $58,000 | $276,400 |
| 2019 | $3,290 | $334,400 | $58,000 | $276,400 |
| 2018 | $2,607 | $334,400 | $58,000 | $276,400 |
| 2017 | $589 | $58,000 | $58,000 | $0 |
| 2016 | $0 | $0 | $0 | $0 |
| 2015 | -- | $0 | $0 | $0 |
Mortgage History
| Date | Status | Loan Amount | Loan Type |
|---|---|---|---|
| Previous Owner | $66,000 | Credit Line Revolving | |
| Previous Owner | $386,824 | VA | |
| Previous Owner | $398,385 | VA |
Deed History
| Date | Type | Sale Price | Title Company |
|---|---|---|---|
| Warranty Deed | $689,000 | Master Title | |
| Warranty Deed | $689,000 | Master Title | |
| Special Warranty Deed | $390,000 | None Available | |
| Warranty Deed | $701,500 | None Available |
Similar Homes in the area
Source: Canopy MLS (Canopy Realtor® Association)
MLS Number: 4218117
APN: 07-058-638
- 2110 Capricorn Ave
- 4004 Tremont Dr
- 2009 Atherton Dr
- 1005 Palace Ct Unit 58
- 6107 Follow the Trail
- 1102 Less Traveled Trail
- 7003 Dacian Ln
- 3009 Early Rise Ave
- 817 Quince Ct
- 15920 Fieldstone Dr
- 2042 Caernarfon Ln
- 4008 Saphire Ln
- 2002 Thurston Dr
- 1043 Kalli Dr
- 6807 Stoney Ridge Rd
- 5002 Fine Robe Dr
- 705 Hinterland Ln
- 2157 Mill House Ln
- 8007 April Ln
- 4232 Shannamara Dr Unit 85
