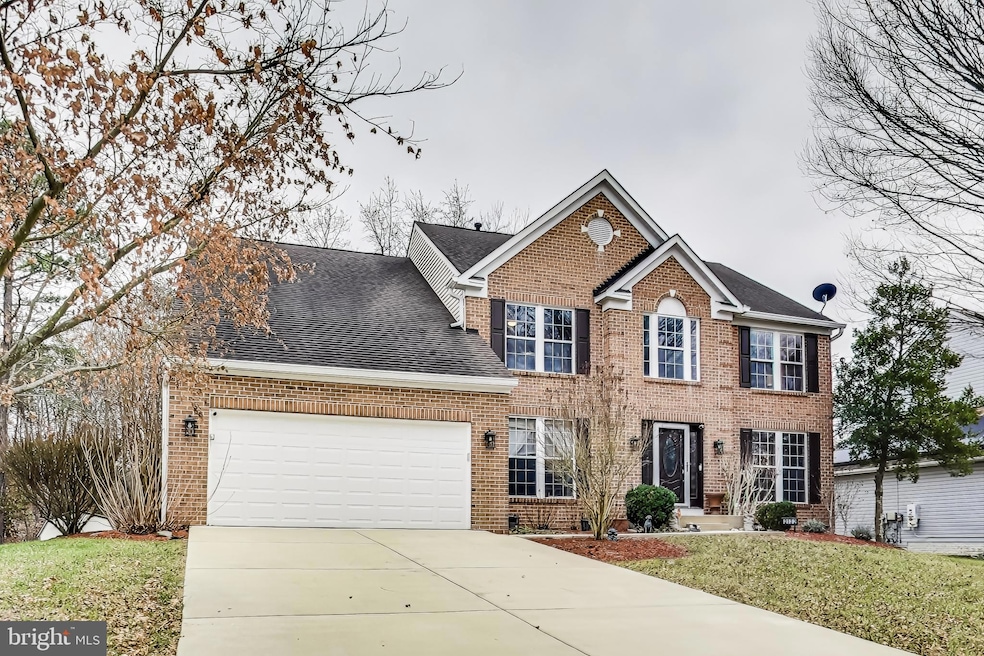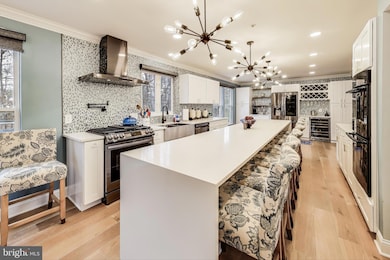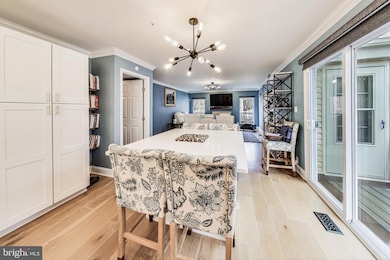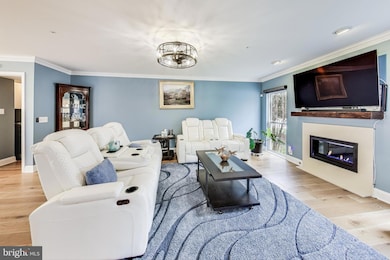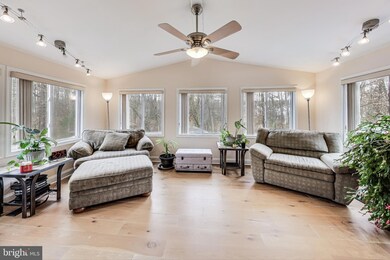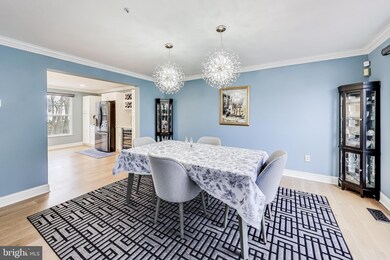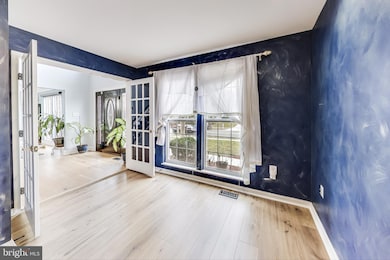
2122 Catherine Fran Dr Accokeek, MD 20607
Highlights
- View of Trees or Woods
- Deck
- Cathedral Ceiling
- Colonial Architecture
- Recreation Room
- Backs to Trees or Woods
About This Home
As of February 2025Dream home, everything has been professionally remodeled for you, just move in! 3 Level Brick Front Colonial with over 4,400 sq feet- Dream kitchen for entertaining chef with waterfall quartz countertop breakfast bar/island-tile backsplash-deep dual farm sink with pull-down gooseneck faucet-2 Electrolux wall ovens PLUS 5 burner gas range/oven-pot filler-wall mount range hood-French style refrigerator with dual ice maker with craft ice, wine & coffee bar with wine refrigerator-built-in microwave-built-in shelving-Breakfast area with built-in quartz island & sliding glass door to deck-Family room with gas fireplace & ceiling fan-Sun room with cathedral ceilings/ceiling fan and door to deck-Formal Dining room-Office/Study with double doors-2 Story Foyer-Upgraded lighting throughout home-Crown Molding on main level and all bedrooms-hard surface flooring throughout-Primary bedroom with vaulted ceilings-Primary bathroom with dual vanity sinks with lighted anti-fog mirrors-floor to ceiling tile -free standing bear claw tub-open shower-warming towel rack & tile flooring-Walk-in closet-all other bedrooms with ceiling fans-Finished lower level with recreation room, den/5th bedroom, storage room and full bathroom-Newer 2 zone HVAC system-Heat pump with gas backup with 5 year warranty-Newer Roof with larger gutters & downspouts with gutter guards-New trex deck with stairs to rear yard-custom shades with remotes-Lot backs to tree conservation area-HOA fees include pool membership/tennis courts & biking/walking /running trails
Home Details
Home Type
- Single Family
Est. Annual Taxes
- $7,193
Year Built
- Built in 1996
Lot Details
- 10,010 Sq Ft Lot
- Landscaped
- Backs to Trees or Woods
- Back Yard
- Property is in excellent condition
- Property is zoned RR
HOA Fees
- $78 Monthly HOA Fees
Parking
- 2 Car Attached Garage
- Garage Door Opener
- Driveway
Home Design
- Colonial Architecture
- Poured Concrete
- Frame Construction
- Concrete Perimeter Foundation
Interior Spaces
- Property has 3 Levels
- Built-In Features
- Crown Molding
- Cathedral Ceiling
- Ceiling Fan
- Recessed Lighting
- Marble Fireplace
- Fireplace Mantel
- Gas Fireplace
- Double Pane Windows
- Window Treatments
- Window Screens
- Sliding Doors
- Six Panel Doors
- Entrance Foyer
- Family Room Off Kitchen
- Formal Dining Room
- Den
- Recreation Room
- Sun or Florida Room
- Storage Room
- Views of Woods
- Basement
Kitchen
- Breakfast Room
- Built-In Double Oven
- Gas Oven or Range
- Range Hood
- Built-In Microwave
- Extra Refrigerator or Freezer
- Ice Maker
- Dishwasher
- Stainless Steel Appliances
- Kitchen Island
- Upgraded Countertops
- Wine Rack
- Disposal
Flooring
- Wood
- Carpet
- Ceramic Tile
- Luxury Vinyl Plank Tile
Bedrooms and Bathrooms
- 4 Bedrooms
- En-Suite Primary Bedroom
- En-Suite Bathroom
- Walk-In Closet
- Soaking Tub
- Bathtub with Shower
- Walk-in Shower
Laundry
- Laundry on main level
- Front Loading Dryer
- Washer
Home Security
- Home Security System
- Exterior Cameras
- Motion Detectors
- Storm Doors
- Carbon Monoxide Detectors
- Fire and Smoke Detector
Outdoor Features
- Deck
- Shed
- Rain Gutters
Utilities
- Forced Air Heating and Cooling System
- Heat Pump System
- Vented Exhaust Fan
- Water Dispenser
- Natural Gas Water Heater
- Cable TV Available
Listing and Financial Details
- Tax Lot 3
- Assessor Parcel Number 17050334342
Community Details
Overview
- Association fees include common area maintenance, trash, snow removal
- Simmon Acres HOA
- Simmons Acres Subdivision
- Property Manager
Recreation
- Tennis Courts
- Community Pool
- Jogging Path
- Bike Trail
Map
Home Values in the Area
Average Home Value in this Area
Property History
| Date | Event | Price | Change | Sq Ft Price |
|---|---|---|---|---|
| 02/12/2025 02/12/25 | Sold | $614,000 | +2.3% | $201 / Sq Ft |
| 01/09/2025 01/09/25 | Pending | -- | -- | -- |
| 01/03/2025 01/03/25 | For Sale | $599,950 | -- | $197 / Sq Ft |
Tax History
| Year | Tax Paid | Tax Assessment Tax Assessment Total Assessment is a certain percentage of the fair market value that is determined by local assessors to be the total taxable value of land and additions on the property. | Land | Improvement |
|---|---|---|---|---|
| 2024 | $6,226 | $484,100 | $101,200 | $382,900 |
| 2023 | $6,030 | $464,867 | $0 | $0 |
| 2022 | $5,776 | $445,633 | $0 | $0 |
| 2021 | $5,530 | $426,400 | $100,600 | $325,800 |
| 2020 | $5,361 | $397,900 | $0 | $0 |
| 2019 | $5,163 | $369,400 | $0 | $0 |
| 2018 | $4,938 | $340,900 | $100,600 | $240,300 |
| 2017 | $5,445 | $320,567 | $0 | $0 |
| 2016 | -- | $300,233 | $0 | $0 |
| 2015 | $5,133 | $279,900 | $0 | $0 |
| 2014 | $5,133 | $279,900 | $0 | $0 |
Mortgage History
| Date | Status | Loan Amount | Loan Type |
|---|---|---|---|
| Open | $491,200 | New Conventional | |
| Previous Owner | $100,000 | New Conventional | |
| Previous Owner | $334,848 | New Conventional | |
| Previous Owner | $29,000 | Unknown | |
| Previous Owner | $100,000 | Unknown | |
| Previous Owner | $385,000 | Stand Alone Refi Refinance Of Original Loan | |
| Previous Owner | $324,000 | New Conventional |
Deed History
| Date | Type | Sale Price | Title Company |
|---|---|---|---|
| Deed | $614,000 | Titlemax | |
| Deed | $223,250 | -- | |
| Deed | $43,000 | -- |
Similar Homes in Accokeek, MD
Source: Bright MLS
MLS Number: MDPG2136490
APN: 05-0334342
- 18408 Indian Head Hwy
- 18201 Indian Head Hwy
- 18102 Beech Ln
- 18106 Beech Ln
- 1728 Catherine Fran Dr
- 18411 Barney Dr
- 1809 Maple Ln
- 2901 Edgewood Rd
- 0 Beech Ln Unit PARCEL 27
- 2622 Shiloh Church Rd
- 2626 Shiloh Church Rd
- 7015 Lils Place
- 6995 Keys Place
- 7315 Billingsley Rd
- 6980 Keys Place
- 6982 Strawberry Dr
- 7106 Garden Ct
- 0 Khan Ct Unit MDPG2092580
- 2408 Blackberry Ct
- 8409 Forest Creek Rd
