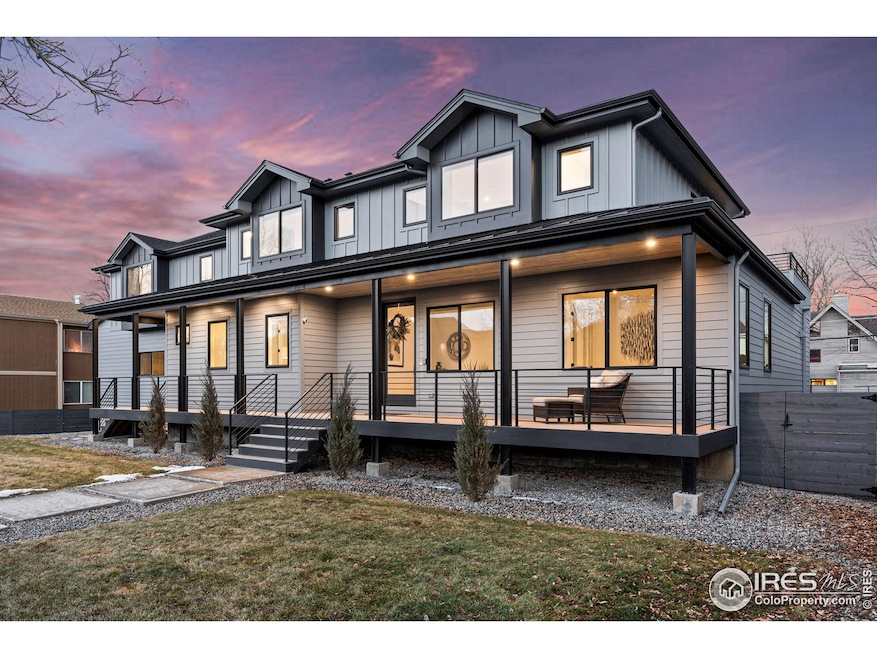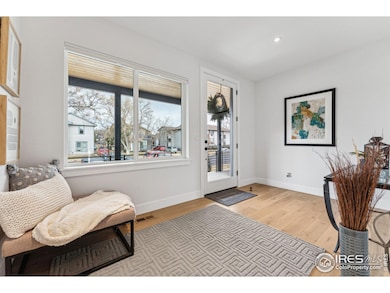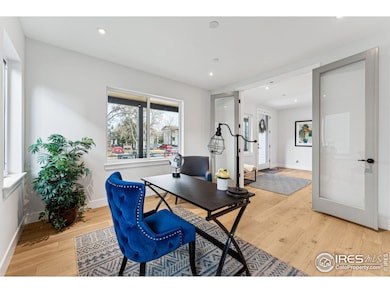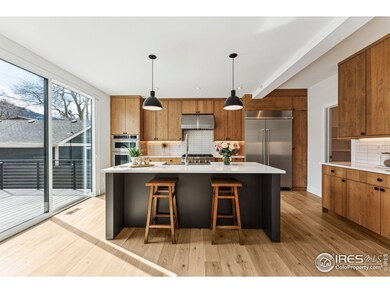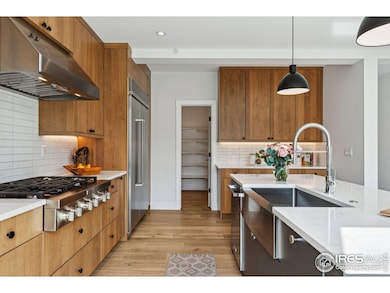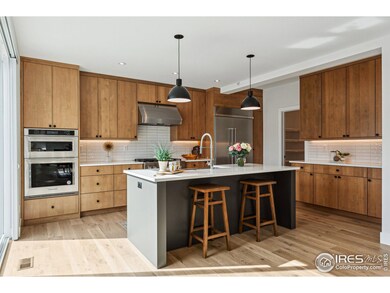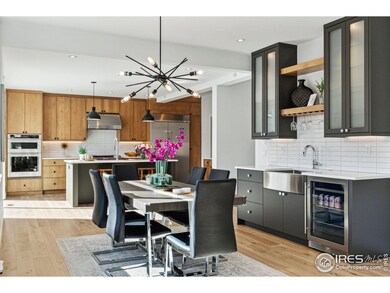
2122 Goss Cir Boulder, CO 80302
Goss-Grove NeighborhoodEstimated payment $15,840/month
Highlights
- New Construction
- Green Energy Generation
- Mountain View
- Whittier Elementary School Rated A-
- 0.26 Acre Lot
- 3-minute walk to Emma Gomez Martinez Park
About This Home
Stunning new construction masterpiece on rare double lot, nestled in the heart of Boulder. Boasting 4721 SF this 5 bedroom, 6 bathroom home with legal ADU, offers potential rental income. This exceptional home sets a new standard for luxury in a prime downtown location with Pearl Street's restaurants and shopping blocks away. Sports enthusiasts will love the proximity to Folsom Field. Beautiful white oak hardwood floors, smooth white walls, and expansive windows that flood the home with natural light. The custom kitchen features top of the line appliances, floor to ceiling Tharpe cabinets, large center island, large spacious walk in pantry, six burner gas stove, and wet bar that makes entertaining a breeze! Gorgeous marble 5 piece primary suite with luxurious soaking tub creates a sanctuary. The primary suite has unobstructed views of the Flatirons and snow capped front range. 1172 sq feet of deck space allows you too stretch out and enjoy the outdoors with views from all. The legal confirming full apartment ADU with private entrance, full kitchen, full bathroom, washer/dryer and parking allows for the opportunity of potential rental income whether short or long term. Listing Broker is partner of LLC ownership of the property.
Open House Schedule
-
Saturday, April 26, 202511:00 am to 1:00 pm4/26/2025 11:00:00 AM +00:004/26/2025 1:00:00 PM +00:00Join me to tour this modern downtown master piece!Add to Calendar
Home Details
Home Type
- Single Family
Est. Annual Taxes
- $15,941
Year Built
- Built in 2023 | New Construction
Lot Details
- 0.26 Acre Lot
- Southern Exposure
- Northwest Facing Home
- Wood Fence
- Level Lot
- Sprinkler System
- Property is zoned RMX-1
Parking
- 2 Car Attached Garage
- Oversized Parking
- Garage Door Opener
Home Design
- Contemporary Architecture
- Dwelling with Rental
- Wood Frame Construction
- Composition Roof
- Metal Roof
Interior Spaces
- 4,721 Sq Ft Home
- 2-Story Property
- Wet Bar
- Bar Fridge
- Cathedral Ceiling
- Gas Fireplace
- Double Pane Windows
- Window Treatments
- Bay Window
- French Doors
- Loft
- Wood Flooring
- Mountain Views
Kitchen
- Eat-In Kitchen
- Gas Oven or Range
- Self-Cleaning Oven
- Microwave
- Dishwasher
- Kitchen Island
- Disposal
Bedrooms and Bathrooms
- 5 Bedrooms
- Walk-In Closet
Laundry
- Laundry on upper level
- Dryer
- Washer
Accessible Home Design
- Garage doors are at least 85 inches wide
- Accessible Entrance
Eco-Friendly Details
- Energy-Efficient HVAC
- Green Energy Generation
- Solar Power System
Outdoor Features
- Balcony
- Deck
- Patio
- Separate Outdoor Workshop
Location
- Property is near a bus stop
Schools
- Whittier Elementary School
- Casey Middle School
- Boulder High School
Utilities
- Zoned Heating and Cooling System
- High Speed Internet
- Satellite Dish
- Cable TV Available
Listing and Financial Details
- Assessor Parcel Number R0001483
Community Details
Overview
- No Home Owners Association
- Association fees include common amenities
- Culver Subdivision
Amenities
- Clubhouse
Map
Home Values in the Area
Average Home Value in this Area
Tax History
| Year | Tax Paid | Tax Assessment Tax Assessment Total Assessment is a certain percentage of the fair market value that is determined by local assessors to be the total taxable value of land and additions on the property. | Land | Improvement |
|---|---|---|---|---|
| 2024 | $8,048 | $180,485 | $84,126 | $96,359 |
| 2023 | $8,048 | $180,485 | $87,810 | $96,359 |
| 2022 | $22,891 | $246,500 | $246,500 | $0 |
| 2021 | $21,217 | $246,500 | $246,500 | $0 |
| 2020 | $20,015 | $229,941 | $229,941 | $0 |
| 2019 | $19,709 | $229,941 | $229,941 | $0 |
| 2018 | $3,676 | $49,594 | $39,672 | $9,922 |
| 2017 | $3,561 | $54,829 | $43,860 | $10,969 |
| 2016 | $3,661 | $50,251 | $40,198 | $10,053 |
| 2015 | $3,467 | $39,832 | $20,298 | $19,534 |
| 2014 | $2,680 | $39,832 | $20,298 | $19,534 |
Property History
| Date | Event | Price | Change | Sq Ft Price |
|---|---|---|---|---|
| 04/15/2025 04/15/25 | Price Changed | $2,599,999 | -3.5% | $551 / Sq Ft |
| 02/21/2025 02/21/25 | For Sale | $2,695,000 | -- | $571 / Sq Ft |
Deed History
| Date | Type | Sale Price | Title Company |
|---|---|---|---|
| Quit Claim Deed | -- | None Available | |
| Warranty Deed | $750,000 | Fidelity National Title | |
| Deed | -- | -- |
Mortgage History
| Date | Status | Loan Amount | Loan Type |
|---|---|---|---|
| Open | $1,500,000 | New Conventional | |
| Closed | $1,500,000 | New Conventional |
Similar Homes in Boulder, CO
Source: IRES MLS
MLS Number: 1026690
APN: 1463308-34-003
- 2121 Grove Cir
- 2276 Goss Cir E
- 2227 Canyon Blvd Unit 162B
- 2227 Canyon Blvd Unit 306A
- 2227 Canyon Blvd Unit B-360
- 2227 Canyon Blvd Unit 312A
- 2227 Canyon Blvd Unit 253B
- 1831 22nd St Unit 2
- 1944 Arapahoe Ave Unit C
- 1852 Arapahoe Ave
- 1810 Grove St
- 1340 19th St
- 1825 Marine St Unit 8
- 1430 18th St Unit 1
- 2118 Pearl St Unit C
- 2010 Pearl St Unit B
- 2247 Walnut St
- 1605 17th St
- 1838 Pearl St Unit C
- 1850 Folsom St Unit 5 Units
