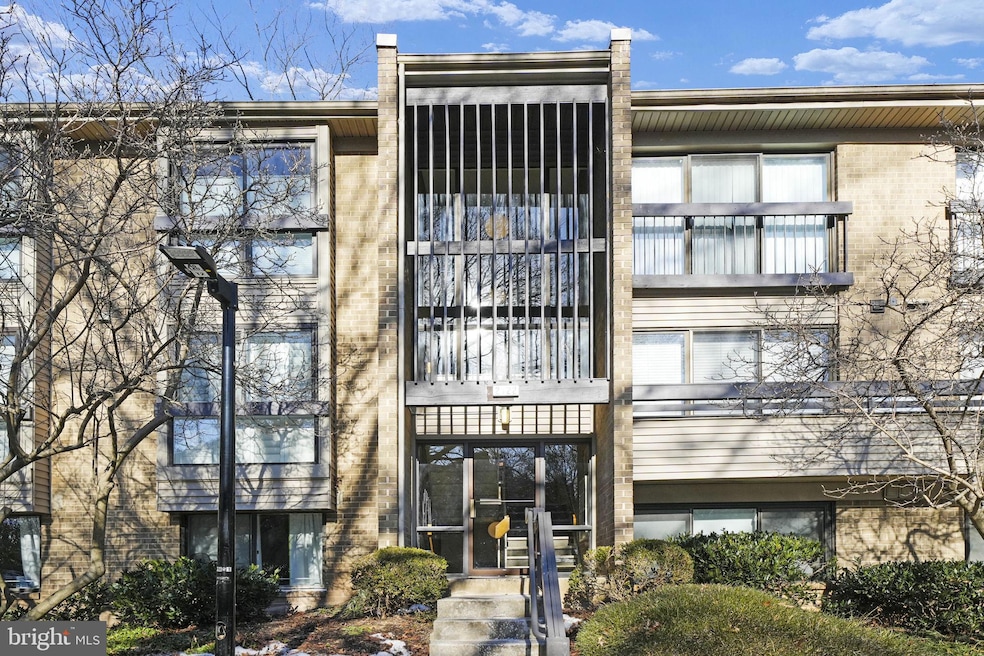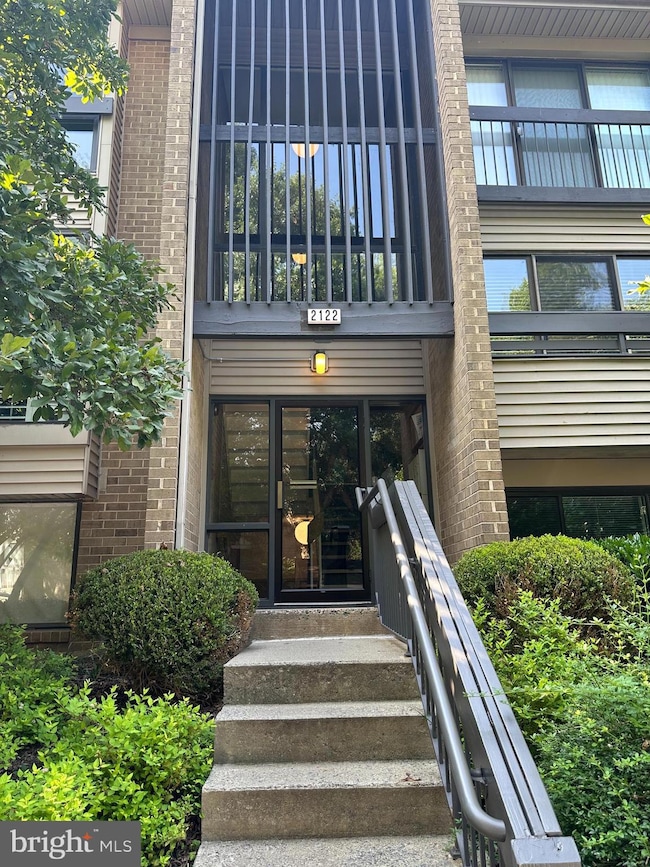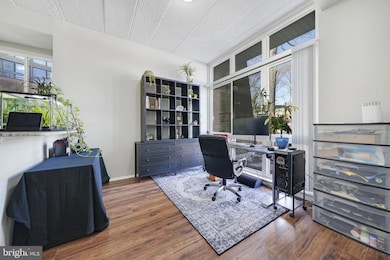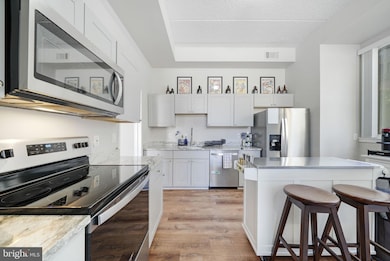
2122 Green Watch Way Unit 100 Reston, VA 20191
Highlights
- Golf Course View
- Open Floorplan
- Premium Lot
- Terraset Elementary Rated A-
- Contemporary Architecture
- 3-minute walk to Shadowood Recreation Area
About This Home
As of March 2025Premier Location in Woodwinds Condo Community. The Reston National Golf Course if the backdrop for you backyard. The only five par hole sits right out your back door. The 15 ft high ceilings and windows of your living and dining rooms brings this this fantastic view to life. To further your relaxing state of mind the community pool is just minutes away. With over 1250 finished square feet, this two level end unit Contemporary style condo gives you the feel of a townhome. One detached carport parking space just outside your front door coveys with the unit. The kitchen underwent a major renovation in 2020 to include the removal of the wall separating the kitchen and dining room allowing natural sunlight to filter throughout the home. A breakfast bar was added giving more counterspace. The kitchen is equipped with SS Whirlpool appliances, granite countertops, and space for a bistro table. The two well appointed bedrooms are located on the upper level. The Primary bedroom offers a full bath and two closets. A larger than usual second BR features an entire wall of closet space. The second FB is also located on this level, a full size side by side washer/dryer and linen closet complete this level. Located just minutes from Reston Towne Center, Metro, Toll Rd and Dullas Airport is the perfect location for today's busy lifestyle.
Property Details
Home Type
- Condominium
Est. Annual Taxes
- $4,469
Year Built
- Built in 1974 | Remodeled in 2020
Lot Details
- Backs To Open Common Area
- No Units Located Below
- Property is in very good condition
HOA Fees
Home Design
- Contemporary Architecture
- Brick Front
Interior Spaces
- 1,253 Sq Ft Home
- Property has 2 Levels
- Open Floorplan
- Two Story Ceilings
- Ceiling Fan
- Window Treatments
- Sliding Windows
- Sliding Doors
- Six Panel Doors
- Living Room
- Formal Dining Room
- Golf Course Views
Kitchen
- Eat-In Kitchen
- Stove
- Built-In Microwave
- Ice Maker
- Dishwasher
- Stainless Steel Appliances
- Disposal
Flooring
- Carpet
- Ceramic Tile
- Luxury Vinyl Plank Tile
Bedrooms and Bathrooms
- 2 Bedrooms
- En-Suite Primary Bedroom
- En-Suite Bathroom
- 2 Full Bathrooms
- Bathtub with Shower
Laundry
- Laundry in unit
- Dryer
- Washer
Parking
- 1 Parking Space
- 1 Detached Carport Space
- Parking Lot
- Off-Street Parking
- Parking Space Conveys
- 1 Assigned Parking Space
- Unassigned Parking
Schools
- Terraset Elementary School
- Hughes Middle School
- South Lakes High School
Additional Features
- Patio
- Forced Air Heating and Cooling System
Listing and Financial Details
- Assessor Parcel Number 0262 05100100A
Community Details
Overview
- Association fees include management, pool(s), reserve funds, snow removal, sewer, trash, water
- Reston Assoc HOA
- Low-Rise Condominium
- Woodwinds Counsel Of Co Owners Condos
- Woodwinds Condo Community
- Woodwinds Subdivision
- Property Manager
Recreation
- Tennis Courts
- Baseball Field
- Community Basketball Court
- Volleyball Courts
- Community Playground
- Community Pool
- Bike Trail
Pet Policy
- Pets Allowed
Map
Home Values in the Area
Average Home Value in this Area
Property History
| Date | Event | Price | Change | Sq Ft Price |
|---|---|---|---|---|
| 03/13/2025 03/13/25 | Sold | $395,000 | -1.3% | $315 / Sq Ft |
| 02/10/2025 02/10/25 | Pending | -- | -- | -- |
| 01/31/2025 01/31/25 | For Sale | $400,000 | +23.1% | $319 / Sq Ft |
| 04/30/2020 04/30/20 | Sold | $324,900 | 0.0% | $259 / Sq Ft |
| 04/03/2020 04/03/20 | For Sale | $324,900 | -- | $259 / Sq Ft |
Tax History
| Year | Tax Paid | Tax Assessment Tax Assessment Total Assessment is a certain percentage of the fair market value that is determined by local assessors to be the total taxable value of land and additions on the property. | Land | Improvement |
|---|---|---|---|---|
| 2024 | $4,469 | $370,710 | $74,000 | $296,710 |
| 2023 | $3,856 | $328,060 | $66,000 | $262,060 |
| 2022 | $3,906 | $328,060 | $66,000 | $262,060 |
| 2021 | $3,707 | $303,760 | $61,000 | $242,760 |
| 2020 | $4,000 | $300,750 | $60,000 | $240,750 |
| 2019 | $3,427 | $278,470 | $52,000 | $226,470 |
| 2018 | $2,993 | $260,250 | $52,000 | $208,250 |
| 2017 | $3,023 | $250,240 | $50,000 | $200,240 |
| 2016 | $3,115 | $258,430 | $52,000 | $206,430 |
| 2015 | $3,006 | $258,430 | $52,000 | $206,430 |
| 2014 | $3,161 | $272,350 | $54,000 | $218,350 |
Mortgage History
| Date | Status | Loan Amount | Loan Type |
|---|---|---|---|
| Open | $316,000 | New Conventional | |
| Closed | $316,000 | New Conventional | |
| Previous Owner | $259,920 | New Conventional | |
| Previous Owner | $194,350 | No Value Available | |
| Previous Owner | $138,141 | No Value Available |
Deed History
| Date | Type | Sale Price | Title Company |
|---|---|---|---|
| Warranty Deed | $395,000 | First American Title | |
| Warranty Deed | $395,000 | First American Title | |
| Trustee Deed | -- | None Listed On Document | |
| Warranty Deed | $325,000 | Mbh Settlement Group Lc | |
| Warranty Deed | $251,000 | None Available | |
| Warranty Deed | $103,000 | -- |
Similar Homes in Reston, VA
Source: Bright MLS
MLS Number: VAFX2212996
APN: 0262-05100100A
- 11610 Windbluff Ct Unit 7/ 7B1
- 11608 Windbluff Ct Unit 7/007B2
- 2206 Castle Rock Square Unit 22C
- 2247 Castle Rock Square Unit 1B
- 11557 Rolling Green Ct Unit 100-A
- 2217H Lovedale Ln Unit 209A
- 11562 Rolling Green Ct Unit 200
- 2229 Lovedale Ln Unit E, 303B
- 2241C Lovedale Ln Unit 412C
- 11605 Stoneview Square Unit 65/11C
- 11739 Ledura Ct Unit 108
- 11629 Stoneview Square Unit 79/1B
- 11530 Ivy Bush Ct
- 11537 Ivy Bush Ct
- 11701 Karbon Hill Ct Unit 503A
- 11649 Stoneview Square Unit 89/11C
- 2105 Lirio Ct
- 11506 Purple Beech Dr
- 11736 Decade Ct
- 2306 Glade Bank Way





