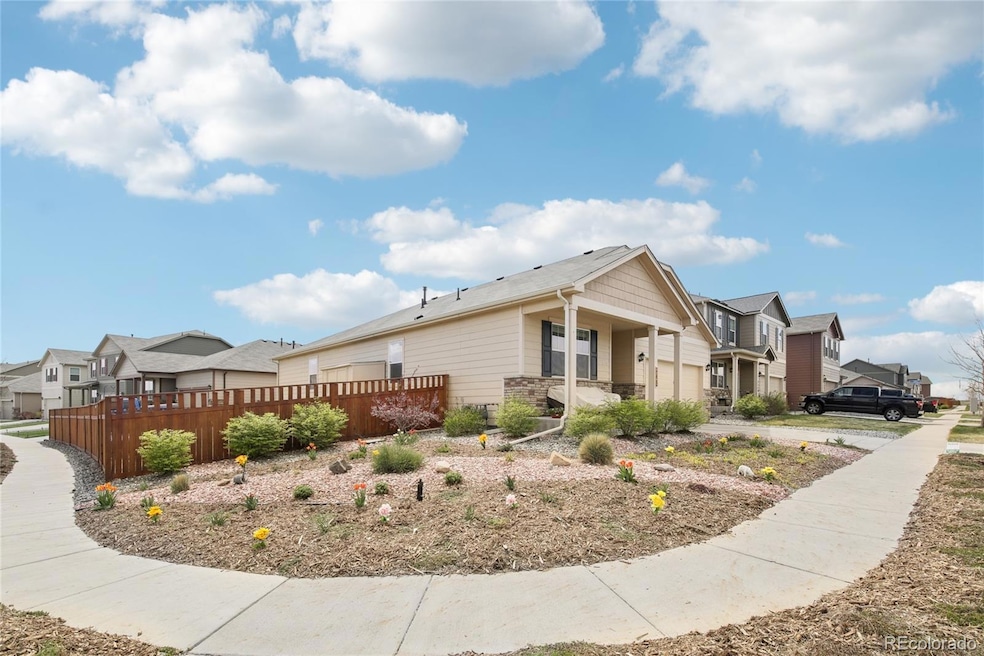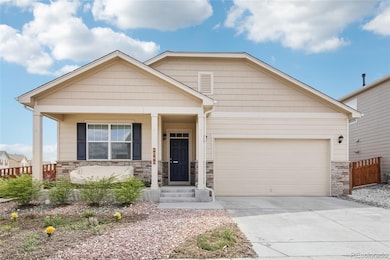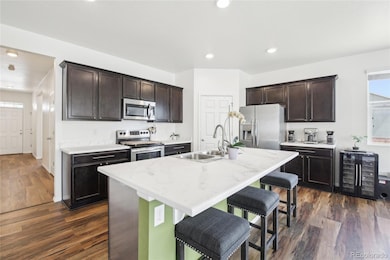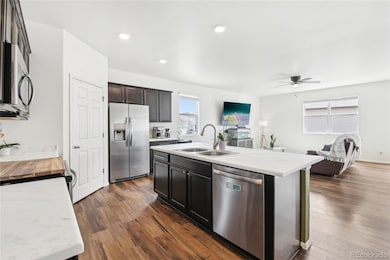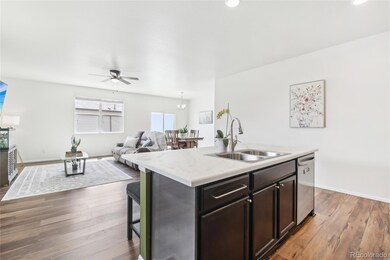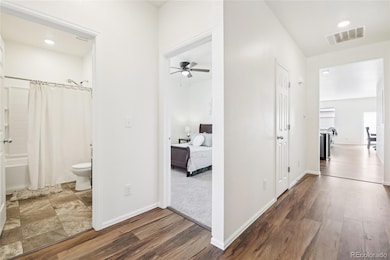
2122 Opal Ave Lochbuie, CO 80603
Estimated payment $3,033/month
Highlights
- Hot Property
- Open Floorplan
- Front Porch
- Primary Bedroom Suite
- Corner Lot
- 4-minute walk to Lochbuie Park
About This Home
Welcome to this beautifully updated 4-bedroom, 2-bath home, ideally situated on a desirable corner lot. Featuring brand-new carpet and flooring throughout, along with stylishly upgraded countertops, this residence offers a fresh, modern appeal. Located within walking distance to a nearby Ruby park and Meadow Ridge Elementary school. Enjoy the convenience of being minutes to grocery shopping & Prairie center Shopping, and with easy access to I-76 and DIA—you’re never far from where you need to be. This move-in ready gem blends comfort, style, and location—don’t miss out!
Listing Agent
Key Team Real Estate Corp. Brokerage Email: Office@thekey.team,720-263-6079 License #100103853
Co-Listing Agent
Bryan & Erika Staggs, Staggs Key Team
Key Team Real Estate Corp. Brokerage Email: Office@thekey.team,720-263-6079 License #100071861
Open House Schedule
-
Saturday, April 26, 202511:00 am to 1:00 pm4/26/2025 11:00:00 AM +00:004/26/2025 1:00:00 PM +00:00Add to Calendar
-
Sunday, April 27, 20251:00 am to 3:00 pm4/27/2025 1:00:00 AM +00:004/27/2025 3:00:00 PM +00:00Add to Calendar
Home Details
Home Type
- Single Family
Est. Annual Taxes
- $4,200
Year Built
- Built in 2018 | Remodeled
Lot Details
- 6,130 Sq Ft Lot
- Property is Fully Fenced
- Corner Lot
- Front and Back Yard Sprinklers
HOA Fees
- $33 Monthly HOA Fees
Parking
- 2 Car Attached Garage
Home Design
- Composition Roof
- Wood Siding
Interior Spaces
- 1,861 Sq Ft Home
- 1-Story Property
- Open Floorplan
- Crawl Space
- Fire and Smoke Detector
Kitchen
- Eat-In Kitchen
- Oven
- Range
- Microwave
- Dishwasher
- Kitchen Island
- Disposal
Bedrooms and Bathrooms
- 4 Main Level Bedrooms
- Primary Bedroom Suite
- Walk-In Closet
- 2 Full Bathrooms
Schools
- Meadow Ridge Elementary School
- Weld Central Middle School
- Weld Central High School
Additional Features
- Front Porch
- Forced Air Heating and Cooling System
Community Details
- Advance HOA, Phone Number (303) 482-2213
- Built by D.R. Horton, Inc
- Silver Peaks Subdivision
Listing and Financial Details
- Exclusions: Sellers personal property , Staging items
- Assessor Parcel Number R0278201
Map
Home Values in the Area
Average Home Value in this Area
Tax History
| Year | Tax Paid | Tax Assessment Tax Assessment Total Assessment is a certain percentage of the fair market value that is determined by local assessors to be the total taxable value of land and additions on the property. | Land | Improvement |
|---|---|---|---|---|
| 2024 | $4,088 | $32,490 | $8,040 | $24,450 |
| 2023 | $4,088 | $32,810 | $8,120 | $24,690 |
| 2022 | $3,203 | $23,980 | $4,520 | $19,460 |
| 2021 | $3,352 | $24,670 | $4,650 | $20,020 |
| 2020 | $3,034 | $23,070 | $3,220 | $19,850 |
| 2019 | $3,174 | $23,070 | $3,220 | $19,850 |
| 2018 | $6 | $10 | $10 | $0 |
| 2017 | $6 | $10 | $10 | $0 |
| 2016 | $6 | $10 | $10 | $0 |
| 2015 | $6 | $10 | $10 | $0 |
| 2014 | $6 | $10 | $10 | $0 |
Property History
| Date | Event | Price | Change | Sq Ft Price |
|---|---|---|---|---|
| 04/24/2025 04/24/25 | For Sale | $474,900 | -- | $255 / Sq Ft |
Deed History
| Date | Type | Sale Price | Title Company |
|---|---|---|---|
| Special Warranty Deed | $357,920 | Heritage Title Co |
Mortgage History
| Date | Status | Loan Amount | Loan Type |
|---|---|---|---|
| Open | $366,079 | VA | |
| Closed | $371,160 | VA | |
| Closed | $369,731 | VA |
Similar Homes in the area
Source: REcolorado®
MLS Number: 6682208
APN: R0278201
- 2342 Shipman St
- 765 Freestone St
- 1799 Jade Ave
- 1790 Jade Ave
- 381 Freestone St
- 579 Jewel St
- 567 Jewel St
- 261 Hermosa St
- 1622 Dyer Loop
- 260 Iron St
- 181 Jewel St
- 889 Crest St
- 149 Jewel St
- 862 Crest St
- 677 N 48th Ave
- 847 Ledge St
- 837 Ledge St
- 0 E 168th Ave and N 45th Ave Unit 7790610
- 864 Leeward St
- 852 Leeward St
