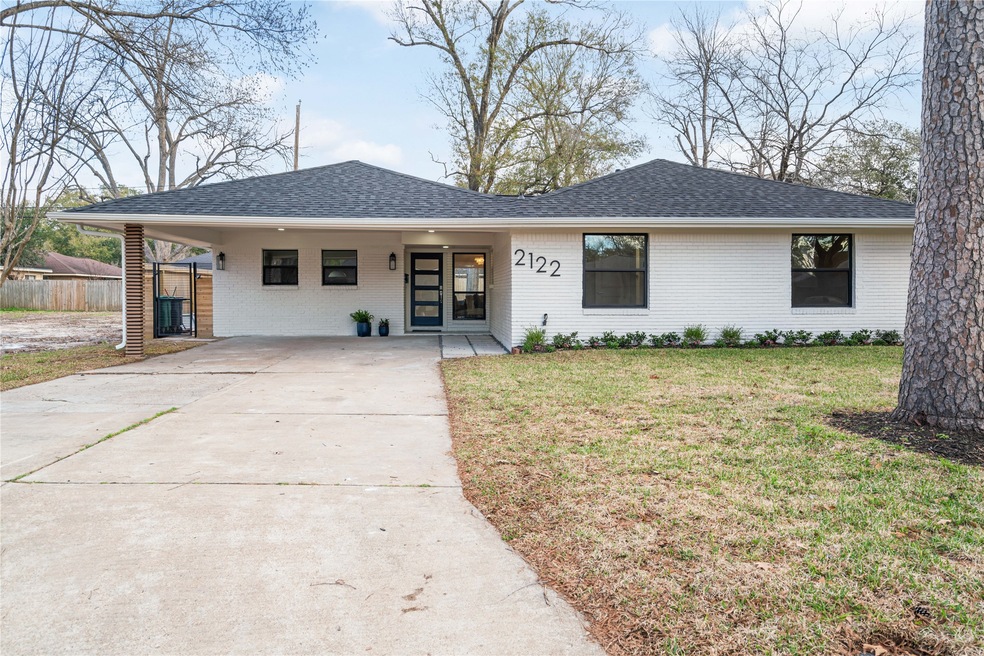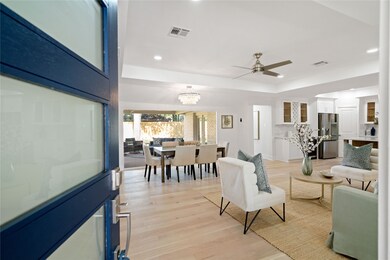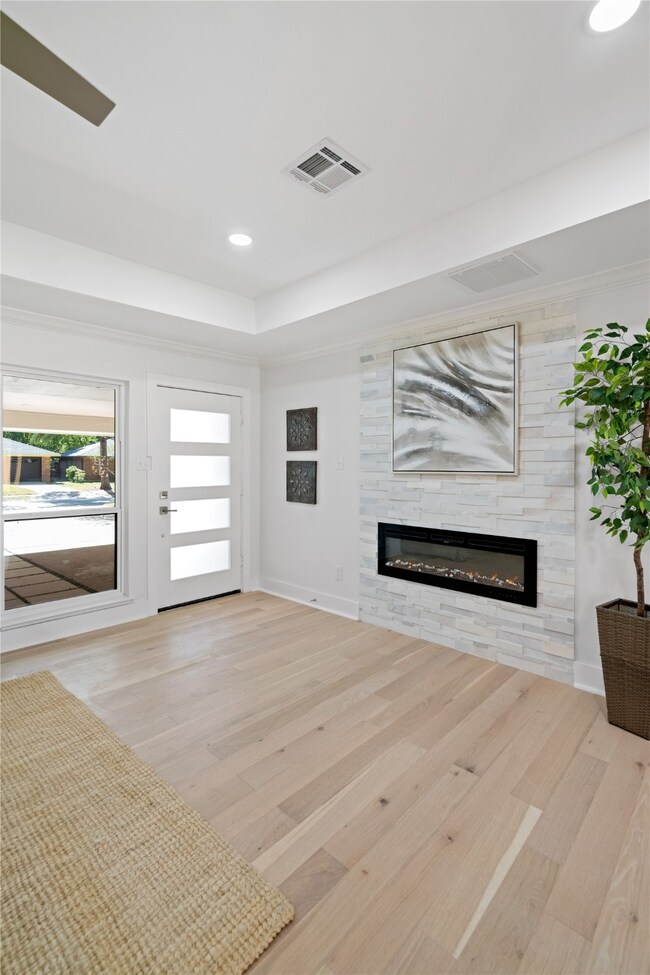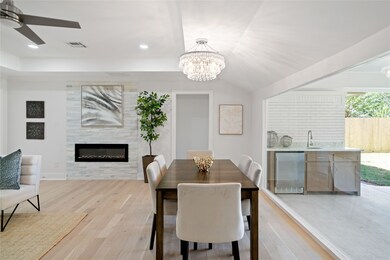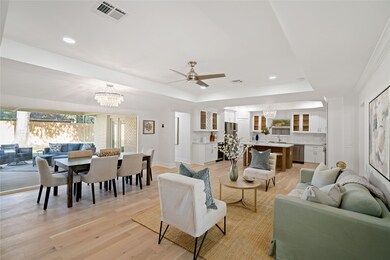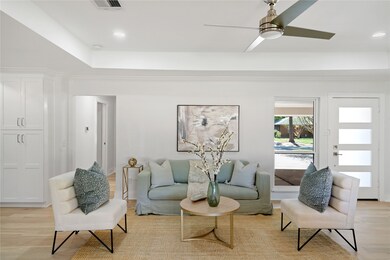
2122 Saxon Dr Houston, TX 77018
Oak Forest-Garden Oaks NeighborhoodHighlights
- Deck
- Traditional Architecture
- Community Pool
- Marble Flooring
- High Ceiling
- Home Office
About This Home
As of April 2024Elegance is the defining feature of this Oak Forest home where classic charm harmoniously converges with luxury. This 3-bdrm/2-bath hm has been meticulously renovated. The kitchen is the focal point of this hm w/Calcutta quartz countertops, handcrafted Moroccan tile backsplash, generously sized island adorned w/wood shiplap. LG package includes mirrored InstaView refrig, dishwasher, gas range. Other appliances, wine cooler & drawer microwave. Living room boasts gorgeous portrait window & high-tech electric fireplace. French doors in primary bdrm opens to oversized patio. Primary bath has marble flooring, Villa Artisan tile with Rain shower head. Secondary bath is equally impressive w/generous storage. Enjoy endless evenings entertaining under the oversized covered patio w/outdoor wet bar. New roof, new Lennox ac unit, tankless water heater, new electrical and Pex plumbing. New fence w/designer gate. New conversion of the garage into a media room/4th bdrm w/ big closet is a must see!
Last Buyer's Agent
Whitney Fang
Pinnacle Realty Advisors License #0790027

Home Details
Home Type
- Single Family
Est. Annual Taxes
- $7,908
Year Built
- Built in 1953
Lot Details
- 7,308 Sq Ft Lot
- South Facing Home
- Back Yard Fenced
Parking
- 1 Car Attached Garage
- 2 Attached Carport Spaces
- Oversized Parking
Home Design
- Traditional Architecture
- Brick Exterior Construction
- Slab Foundation
- Composition Roof
- Wood Siding
Interior Spaces
- 1,958 Sq Ft Home
- 1-Story Property
- Wet Bar
- Dry Bar
- Crown Molding
- High Ceiling
- Ceiling Fan
- Electric Fireplace
- Insulated Doors
- Family Room Off Kitchen
- Combination Dining and Living Room
- Home Office
- Utility Room
- Washer and Electric Dryer Hookup
- Fire and Smoke Detector
Kitchen
- Breakfast Bar
- Walk-In Pantry
- Convection Oven
- Gas Oven
- Gas Range
- Microwave
- Dishwasher
- Kitchen Island
- Self-Closing Drawers and Cabinet Doors
- Disposal
Flooring
- Engineered Wood
- Marble
- Tile
Bedrooms and Bathrooms
- 4 Bedrooms
- 2 Full Bathrooms
- Double Vanity
- Separate Shower
Eco-Friendly Details
- ENERGY STAR Qualified Appliances
- Energy-Efficient Windows with Low Emissivity
- Energy-Efficient Exposure or Shade
- Energy-Efficient HVAC
- Energy-Efficient Lighting
- Energy-Efficient Insulation
- Energy-Efficient Doors
- Energy-Efficient Thermostat
- Ventilation
Outdoor Features
- Deck
- Covered patio or porch
Schools
- Stevens Elementary School
- Black Middle School
- Waltrip High School
Utilities
- Central Heating and Cooling System
- Heating System Uses Gas
- Programmable Thermostat
- Tankless Water Heater
Community Details
Overview
- Oak Forest Sec 14 Subdivision
Recreation
- Community Pool
Map
Home Values in the Area
Average Home Value in this Area
Property History
| Date | Event | Price | Change | Sq Ft Price |
|---|---|---|---|---|
| 04/18/2024 04/18/24 | Sold | -- | -- | -- |
| 03/23/2024 03/23/24 | Pending | -- | -- | -- |
| 03/07/2024 03/07/24 | Price Changed | $685,000 | -2.0% | $350 / Sq Ft |
| 02/21/2024 02/21/24 | Price Changed | $699,000 | -4.1% | $357 / Sq Ft |
| 02/06/2024 02/06/24 | For Sale | $729,000 | +94.5% | $372 / Sq Ft |
| 03/21/2022 03/21/22 | Sold | -- | -- | -- |
| 03/09/2022 03/09/22 | Pending | -- | -- | -- |
| 02/24/2022 02/24/22 | For Sale | $374,900 | -- | $226 / Sq Ft |
Tax History
| Year | Tax Paid | Tax Assessment Tax Assessment Total Assessment is a certain percentage of the fair market value that is determined by local assessors to be the total taxable value of land and additions on the property. | Land | Improvement |
|---|---|---|---|---|
| 2023 | $9,737 | $424,337 | $355,446 | $68,891 |
| 2022 | $7,908 | $365,740 | $311,922 | $53,818 |
| 2021 | $7,609 | $326,495 | $268,398 | $58,097 |
| 2020 | $7,959 | $328,661 | $268,398 | $60,263 |
| 2019 | $8,164 | $322,638 | $268,398 | $54,240 |
| 2018 | $2,430 | $299,000 | $217,620 | $81,380 |
| 2017 | $6,653 | $299,000 | $217,620 | $81,380 |
| 2016 | $6,048 | $299,000 | $217,620 | $81,380 |
| 2015 | -- | $299,000 | $217,620 | $81,380 |
| 2014 | -- | $234,562 | $137,826 | $96,736 |
Mortgage History
| Date | Status | Loan Amount | Loan Type |
|---|---|---|---|
| Open | $538,000 | New Conventional | |
| Previous Owner | $454,726 | Construction | |
| Previous Owner | $289,650 | New Conventional | |
| Previous Owner | $288,000 | New Conventional | |
| Previous Owner | $382,500 | Reverse Mortgage Home Equity Conversion Mortgage | |
| Previous Owner | $6,458 | Credit Line Revolving | |
| Previous Owner | $108,000 | Unknown | |
| Previous Owner | $106,250 | No Value Available | |
| Previous Owner | $63,600 | No Value Available |
Deed History
| Date | Type | Sale Price | Title Company |
|---|---|---|---|
| Deed | -- | Hometown Title | |
| Warranty Deed | -- | None Listed On Document | |
| Vendors Lien | -- | Fidelity National Title | |
| Vendors Lien | -- | First American Title | |
| Warranty Deed | -- | -- |
Similar Homes in Houston, TX
Source: Houston Association of REALTORS®
MLS Number: 88947214
APN: 0731010120030
- 2110 Lamonte Ln
- 2211 Saxon Dr
- 2026 Saxon Dr
- 2019 Chantilly Ln
- 2227 Saxon Dr
- 2026 Cheshire Ln
- 2227 Hialeah Dr
- 2006 Chantilly Ln
- 2306 Chantilly Ln
- 2007 Lamonte Ln
- 2214 Hewitt Dr
- 2315 Poinciana Dr
- 2122 Althea Dr
- 2010 Hewitt Dr
- 4234 T C Jester Blvd
- 4218 T C Jester Blvd
- 4266 T C Jester Blvd
- 2218 Libbey Dr
- 1842 Chantilly Ln
- 2307 Gardenia Dr
