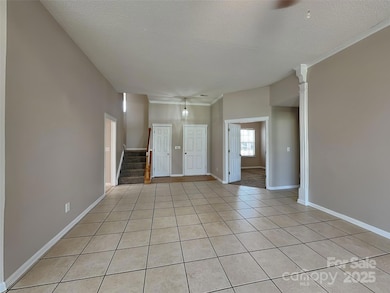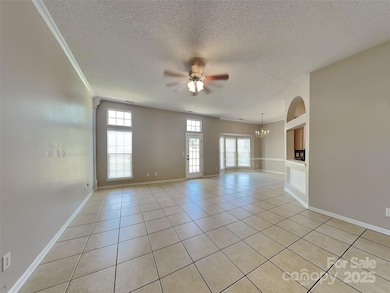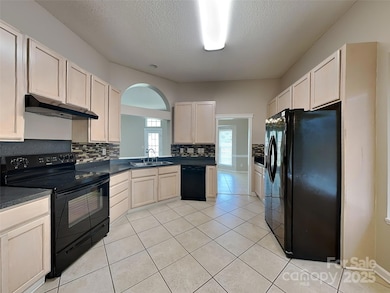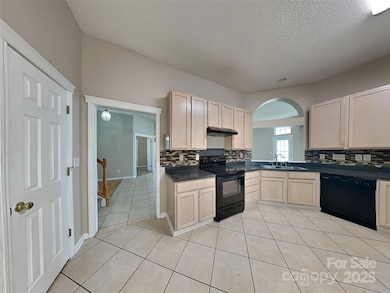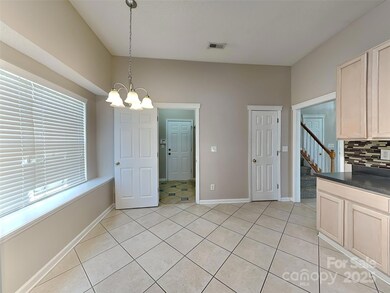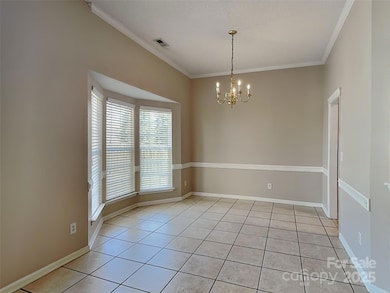
2122 Shumard Cir Indian Trail, NC 28079
Estimated payment $2,327/month
Highlights
- 2 Car Attached Garage
- Laundry Room
- Forced Air Heating and Cooling System
- Sun Valley Elementary School Rated A-
About This Home
Welcome to this charming 3 bedroom, 2 bathroom home in the Holly Park subdivision! This spacious open floor plan features a bright and inviting living room that seamlessly flows into the kitchen, perfect for everyday living and entertaining. A versatile bonus loft area over the garage can be customized as a home office, playroom, or additional living space. The primary suite provides a private retreat with two additional bedrooms on the main level. Spend time outside in the fenced backyard with a large patio. Tour this home today!
Home Details
Home Type
- Single Family
Est. Annual Taxes
- $2,264
Year Built
- Built in 2000
Lot Details
- Property is zoned AP6
HOA Fees
- $46 Monthly HOA Fees
Parking
- 2 Car Attached Garage
Home Design
- Brick Exterior Construction
- Slab Foundation
Kitchen
- Electric Range
- Dishwasher
Bedrooms and Bathrooms
- 3 Main Level Bedrooms
- 2 Full Bathrooms
Laundry
- Laundry Room
- Washer and Electric Dryer Hookup
Utilities
- Forced Air Heating and Cooling System
- Heating System Uses Natural Gas
Community Details
- Braesael Management Association
- Holly Park Subdivision
- Mandatory home owners association
Listing and Financial Details
- Assessor Parcel Number 07-090-455
Map
Home Values in the Area
Average Home Value in this Area
Tax History
| Year | Tax Paid | Tax Assessment Tax Assessment Total Assessment is a certain percentage of the fair market value that is determined by local assessors to be the total taxable value of land and additions on the property. | Land | Improvement |
|---|---|---|---|---|
| 2024 | $2,264 | $262,900 | $49,600 | $213,300 |
| 2023 | $2,233 | $262,900 | $49,600 | $213,300 |
| 2022 | $2,186 | $262,900 | $49,600 | $213,300 |
| 2021 | $2,184 | $262,900 | $49,600 | $213,300 |
| 2020 | $1,359 | $173,400 | $32,500 | $140,900 |
| 2019 | $1,752 | $173,400 | $32,500 | $140,900 |
| 2018 | $1,367 | $173,400 | $32,500 | $140,900 |
| 2017 | $1,839 | $173,400 | $32,500 | $140,900 |
| 2016 | $1,416 | $173,400 | $32,500 | $140,900 |
| 2015 | $1,433 | $173,400 | $32,500 | $140,900 |
| 2014 | $1,211 | $172,320 | $36,500 | $135,820 |
Property History
| Date | Event | Price | Change | Sq Ft Price |
|---|---|---|---|---|
| 03/27/2025 03/27/25 | For Sale | $374,900 | 0.0% | $187 / Sq Ft |
| 10/12/2018 10/12/18 | Rented | $1,545 | 0.0% | -- |
| 09/19/2018 09/19/18 | Price Changed | $1,545 | -8.6% | $1 / Sq Ft |
| 09/19/2018 09/19/18 | For Rent | $1,690 | +17.0% | -- |
| 02/15/2018 02/15/18 | Rented | $1,445 | -8.3% | -- |
| 02/10/2018 02/10/18 | Under Contract | -- | -- | -- |
| 12/21/2017 12/21/17 | For Rent | $1,575 | -- | -- |
Deed History
| Date | Type | Sale Price | Title Company |
|---|---|---|---|
| Warranty Deed | $189,000 | None Available | |
| Warranty Deed | $174,000 | None Available | |
| Warranty Deed | $169,500 | -- | |
| Warranty Deed | $29,500 | -- |
Mortgage History
| Date | Status | Loan Amount | Loan Type |
|---|---|---|---|
| Previous Owner | $168,500 | New Conventional | |
| Previous Owner | $17,383 | Credit Line Revolving | |
| Previous Owner | $139,200 | Fannie Mae Freddie Mac | |
| Previous Owner | $160,550 | No Value Available |
Similar Homes in the area
Source: Canopy MLS (Canopy Realtor® Association)
MLS Number: 4240230
APN: 07-090-455
- 1114 Oak Alley Dr
- 1016 Council Fire Cir
- 2006 Holly Villa Cir
- 303 Grove Gate Ln
- 2020 Holly Villa Cir
- 5303 Rogers Rd
- 2003 Dataw Ln
- 2017 Bridleside Dr
- 4016 Holly Villa Cir
- 4076 Holly Villa Cir
- 2009 Whippoorwill Ln
- 5110 Darby Dr
- 3309 Paxton Ridge Dr
- 1004 Canopy Dr
- 5412 Fulton Ridge Dr
- 4001 Brook Valley Run
- 2110 Clover Bend Dr
- 608 Picketts Cir
- 1010 Craven St
- 5311 Courtfield Dr

