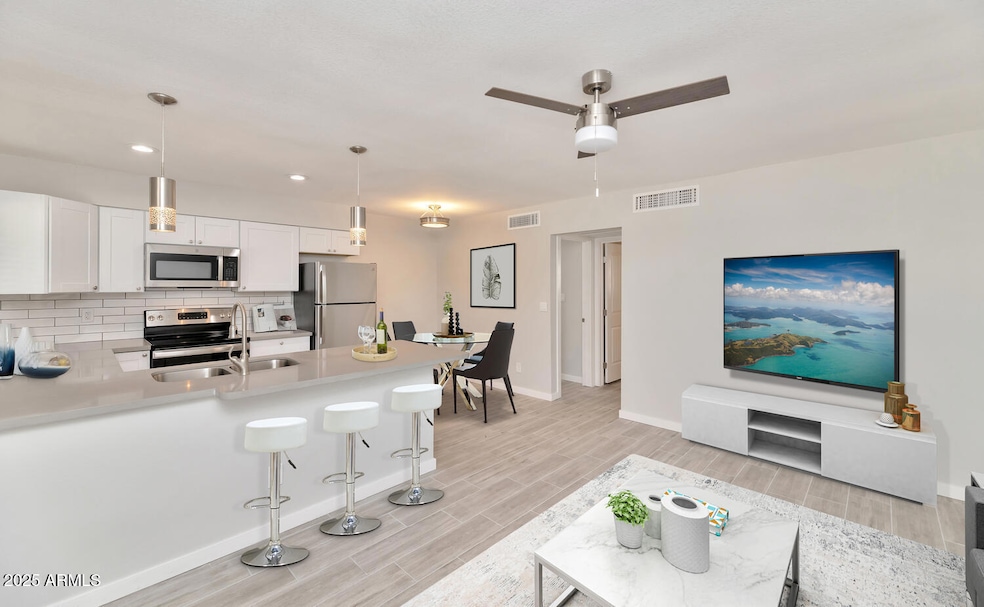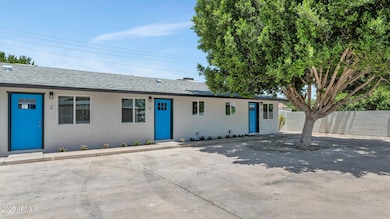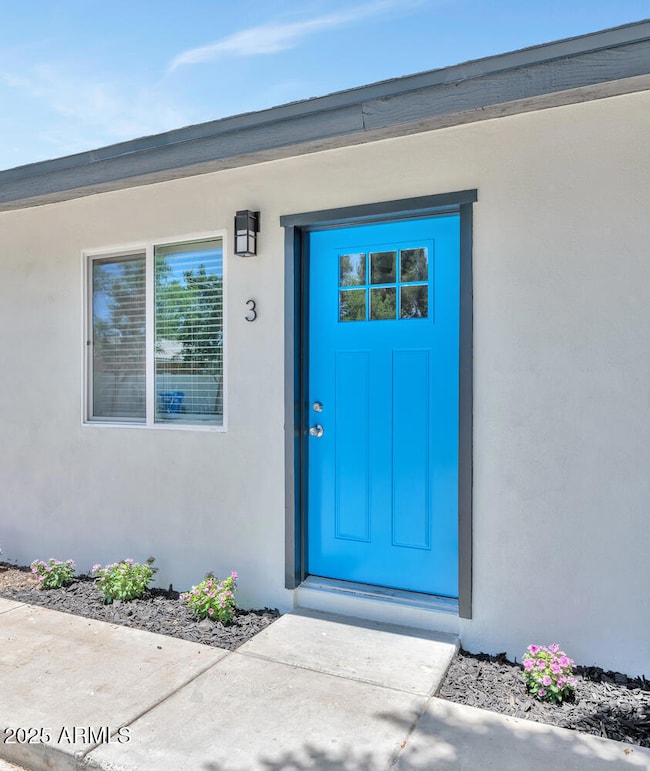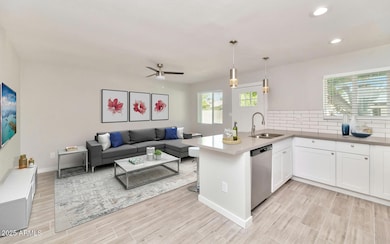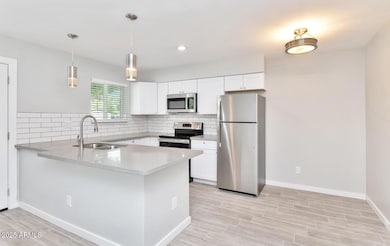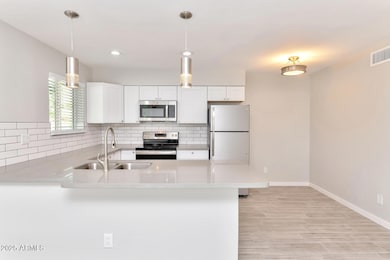2122 W Augusta Ave Phoenix, AZ 85021
Alhambra NeighborhoodEstimated payment $6,461/month
Highlights
- Cooling Available
- Ceramic Tile Flooring
- Heat Pump System
- Washington High School Rated A-
- Ceiling Fan
About This Home
Discover an incredible investment opportunity with this stunning fourplex located at 2122 W Augusta Ave, Phoenix, AZ 85021. This beautifully renovated property can be purchased using residential financing, making it accessible for both new and experienced investors. It is paired with 2124 W Augusta Ave, a triplex that can also be acquired with residential financing, or alternatively, experienced investors can opt for commercial financing. Discover the Dynamic 85021: Where Connectivity Meets Community
Located in North Phoenix, ZIP code 85021 offers a vibrant blend of urban accessibility, educational resources, and emerging employment opportunities. The area is undergoing significant redevelopment, enhancing its appeal for residents and businesses alike.
Transportation & Accessibility
Interstate 17 Access-Situated just west of I-17, residents enjoy seamless travel to downtown Phoenix and beyond.
Valley Metro Light Rail-The newly opened **Thelda Williams Transit Center** serves as the northwestern terminus of the Valley Metro Rail's Northwest Extension Phase II. This elevated station provides direct access to downtown Phoenix, the East Valley, and, upon completion, south Phoenix.
Bus Routes-The transit center is served by Valley Metro Bus Routes 27, 35, 90, 106, and the I-17 Rapid, offering comprehensive public transportation options.
Education & Community Services
Arizona School for the Deaf and Blind** A cornerstone of the community, this specialized educational institution provides essential services and education for students with sensory disabilities.
Employment & Development
The Metropolitan-The former Metro-center Mall is being redeveloped into **The Metropolitan**, an $850 million, 68-acre mixed-use urban village featuring over 1,200 townhomes, retail spaces, restaurants, parks, and bike paths.
Formation Park 17-Adjacent to The Metropolitan, this new 22-acre business park is set to include four industrial buildings totaling 425,280 square feet, targeting industries such as manufacturing, semiconductors, and warehouse and distribution.
Retail & Recreation
The Loop-A central feature of The Metropolitan, this pedestrian-friendly retail plaza will offer shops, restaurants, bars, parks, a splash pad, and an outdoor entertainment venue.
Parks & Amenities-The development includes green spaces, an amphitheater for concerts and movie nights, and rooftop amenities such as a restaurant, pool, and pickleball courts.
The redevelopment of The Metropolitan aims to create a walkable, transit-oriented community that serves as a vibrant hub for residents and visitors. With its strategic location, diverse amenities, and commitment to sustainability, 85021 is poised to become a premier destination in Phoenix.
Property Details
Home Type
- Multi-Family
Est. Annual Taxes
- $1,318
Year Built
- Built in 1987
Lot Details
- Additional Parcels
Home Design
- Composition Roof
- Block Exterior
- Stucco
Interior Spaces
- Ceiling Fan
- Ceramic Tile Flooring
Parking
- 6 Open Parking Spaces
- 6 Parking Spaces
Utilities
- Cooling Available
- Heat Pump System
- Individual Controls for Heating
- Master Water Meter
Listing and Financial Details
- Tax Lot 16
- Assessor Parcel Number 157-21-016-C
Community Details
Overview
- 4 Units
- Building Dimensions are irr
- Vista Income Estates 2 Subdivision
Building Details
- Operating Expense $14,914
- Gross Income $86,249
- Net Operating Income $71,640
Map
Home Values in the Area
Average Home Value in this Area
Tax History
| Year | Tax Paid | Tax Assessment Tax Assessment Total Assessment is a certain percentage of the fair market value that is determined by local assessors to be the total taxable value of land and additions on the property. | Land | Improvement |
|---|---|---|---|---|
| 2025 | $1,317 | $10,767 | -- | -- |
| 2024 | $1,293 | $10,254 | -- | -- |
| 2023 | $1,293 | $36,250 | $7,250 | $29,000 |
| 2022 | $1,251 | $24,430 | $4,880 | $19,550 |
| 2021 | $1,267 | $22,580 | $4,510 | $18,070 |
| 2020 | $1,235 | $21,610 | $4,320 | $17,290 |
| 2019 | $1,213 | $17,180 | $3,430 | $13,750 |
| 2018 | $1,181 | $14,180 | $2,830 | $11,350 |
| 2017 | $1,175 | $14,000 | $2,800 | $11,200 |
| 2016 | $1,154 | $13,110 | $2,620 | $10,490 |
| 2015 | $1,068 | $10,700 | $2,140 | $8,560 |
Property History
| Date | Event | Price | Change | Sq Ft Price |
|---|---|---|---|---|
| 04/16/2025 04/16/25 | For Sale | $1,990,000 | +74.6% | -- |
| 04/13/2025 04/13/25 | For Sale | $1,140,000 | +34.1% | -- |
| 11/05/2021 11/05/21 | Sold | $850,000 | 0.0% | $389 / Sq Ft |
| 10/25/2021 10/25/21 | Pending | -- | -- | -- |
| 10/24/2021 10/24/21 | For Sale | $850,000 | -- | $389 / Sq Ft |
Deed History
| Date | Type | Sale Price | Title Company |
|---|---|---|---|
| Warranty Deed | $850,000 | Empire West Title Agency Llc |
Mortgage History
| Date | Status | Loan Amount | Loan Type |
|---|---|---|---|
| Open | $905,000 | New Conventional | |
| Closed | $945,000 | New Conventional | |
| Closed | $865,000 | Construction | |
| Previous Owner | $92,000 | Unknown |
Source: Arizona Regional Multiple Listing Service (ARMLS)
MLS Number: 6851101
APN: 157-21-016C
- 2122 W Augusta Ave
- 2124 W Augusta Ave
- 7826 N 21st Ln
- 1935 W Northern Ave
- 2207 W Hayward Ave
- 7761 N 19th Ln
- 2121 W Royal Palm Rd Unit 1116
- 7764 N 19th Dr Unit 2
- 2181 W Harmont Dr
- 7715 N 23rd Ave
- 2228 W Harmont Dr
- 8184 N 22nd Dr
- 8188 N 22nd Dr
- 8201 N 21st Dr Unit C204
- 8201 N 21st Dr Unit C107
- 1924 W Belmont Ave
- 2411 W Northern Ave
- 8255 N 22nd Dr
- 8231 N 21st Dr Unit E101
- 7537 N 21st Ave
