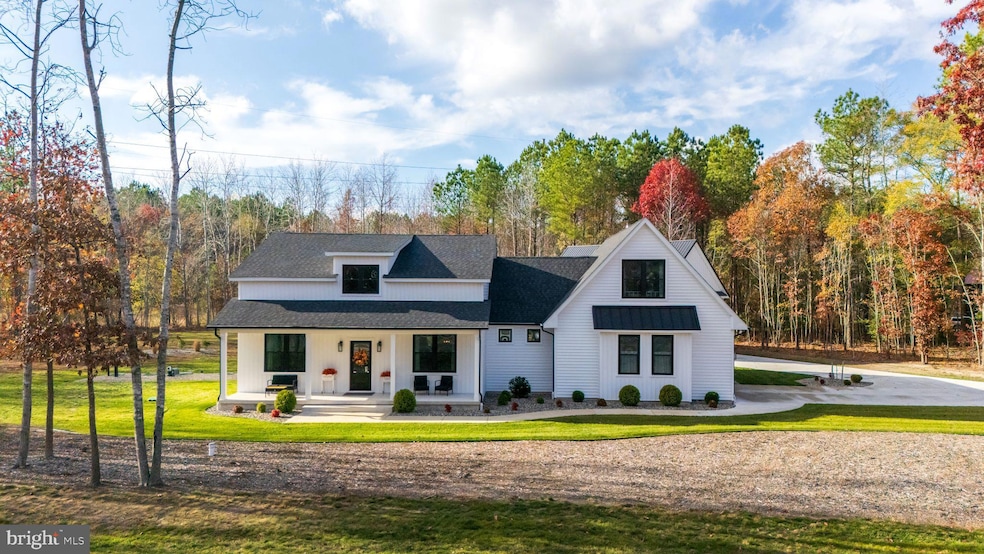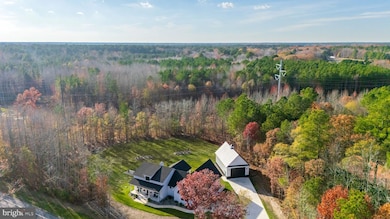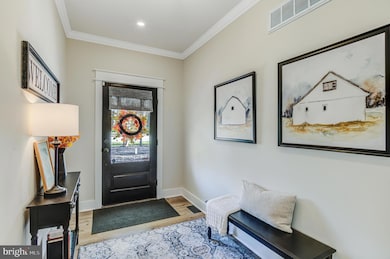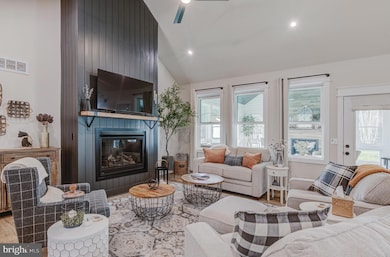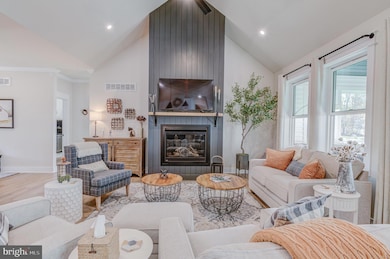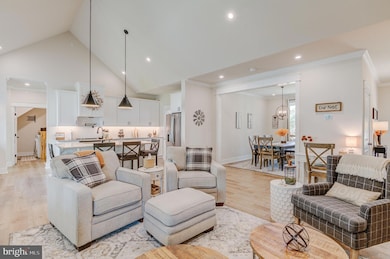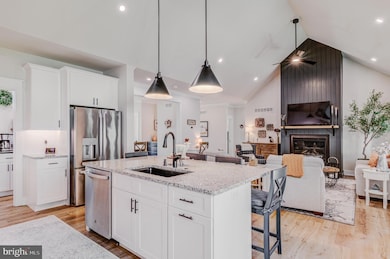
21222 Cool Spring Rd Harbeson, DE 19951
Estimated payment $5,298/month
Highlights
- Spa
- Second Garage
- View of Trees or Woods
- Love Creek Elementary School Rated A
- Eat-In Gourmet Kitchen
- Open Floorplan
About This Home
Showings still encouraged - current offer has a must sell contingency with a kick-out clause. Welcome to your private oasis in charming Milton, Delaware! This stunning 4-bedroom, 3-bath home is nestled on a sprawling 1.45-acre lot, offering serenity and space with a backyard surrounded by mature trees. Ideally located between the coast and the countryside; whether you’re entertaining or seeking solitude, this property has it all!
Step inside to discover an open layout filled with natural light. The kitchen is a chef’s dream, featuring upgraded countertops, stainless steel appliances, and a generous dining area perfect for hosting. Relax in the sunroom by the cozy fireplace, or unwind in the hot tub as you soak in nature’s beauty. (Hot tub included!) With both an attached garage and a 24x40 detached pole-built garage, there’s plenty of room for vehicles, hobbies, and storage. And with a whole house generator AND whole house surge protector, you're ready for anything!
The first floor primary suite boasts a luxurious bathroom and a walk-in closet, providing a private retreat. Outside, the expansive lot with irrigation is ideal for gardening, outdoor activities, or simply enjoying the peaceful surroundings. Across the street is the Woodridge neighborhood, perfect for walks and a close-knit community feel.
Located just minutes from downtown Milton, this home offers the perfect balance of seclusion and convenience. You’re close to boutique shopping, historic architecture, and exciting year-round events like concerts at Milton Memorial Park and shows at the Milton Theatre. In addition, Both Rehoboth and Lewes Beach are only a short drive away for a day of sun and surf. Looking to stay a bit closer to home? Check out Long Neck in Millsboro for excellent shopping and dining options.
This home is more than a residence; it’s a lifestyle waiting to be embraced. Don’t miss the chance to make it yours!
Home Details
Home Type
- Single Family
Est. Annual Taxes
- $1,617
Year Built
- Built in 2022
Lot Details
- 1.45 Acre Lot
- Landscaped
- Private Lot
- Secluded Lot
- Sprinkler System
- Backs to Trees or Woods
- Back, Front, and Side Yard
- Property is in excellent condition
- Property is zoned AR-1
Parking
- 4 Garage Spaces | 2 Direct Access and 2 Detached
- Second Garage
- Side Facing Garage
- Garage Door Opener
- Driveway
Property Views
- Woods
- Garden
Home Design
- Coastal Architecture
- Block Foundation
- Batts Insulation
- Architectural Shingle Roof
- Vinyl Siding
- Stick Built Home
- CPVC or PVC Pipes
- Tile
Interior Spaces
- 2,910 Sq Ft Home
- Property has 2 Levels
- Open Floorplan
- Built-In Features
- Crown Molding
- Vaulted Ceiling
- Ceiling Fan
- Recessed Lighting
- 2 Fireplaces
- Gas Fireplace
- Double Pane Windows
- Insulated Windows
- Window Screens
- Family Room Off Kitchen
- Combination Kitchen and Living
- Dining Area
- Crawl Space
- Attic
Kitchen
- Eat-In Gourmet Kitchen
- Breakfast Area or Nook
- Butlers Pantry
- Electric Oven or Range
- Self-Cleaning Oven
- Built-In Range
- Stove
- Range Hood
- Built-In Microwave
- Ice Maker
- Dishwasher
- Stainless Steel Appliances
- Kitchen Island
- Upgraded Countertops
- Disposal
- Instant Hot Water
Flooring
- Tile or Brick
- Luxury Vinyl Plank Tile
Bedrooms and Bathrooms
- En-Suite Bathroom
- Walk-In Closet
- Soaking Tub
- Bathtub with Shower
- Walk-in Shower
Laundry
- Laundry on main level
- Front Loading Dryer
- ENERGY STAR Qualified Washer
Home Security
- Carbon Monoxide Detectors
- Fire and Smoke Detector
Eco-Friendly Details
- Energy-Efficient Appliances
Outdoor Features
- Spa
- Patio
- Exterior Lighting
Utilities
- Air Source Heat Pump
- Vented Exhaust Fan
- 200+ Amp Service
- Power Generator
- Well
- Tankless Water Heater
- Low Pressure Pipe
Community Details
- No Home Owners Association
- Built by WN Builders inc
Listing and Financial Details
- Tax Lot 1
- Assessor Parcel Number 234-10.00-75.10
Map
Home Values in the Area
Average Home Value in this Area
Property History
| Date | Event | Price | Change | Sq Ft Price |
|---|---|---|---|---|
| 01/02/2025 01/02/25 | For Sale | $924,900 | -- | $318 / Sq Ft |
Similar Homes in Harbeson, DE
Source: Bright MLS
MLS Number: DESU2075288
- 22522 Arbor Circle (Wo144)
- 21007 Cool Spring Rd
- 22395 Arbor Cir
- 28580 Hickory Dr
- 29592 Ashland Dr
- 22657 Deep Woods Rd
- 0 Hollyville Rd Unit DESU2065420
- 30104 Stockley Rd
- 30096 Regatta Bay Blvd
- 21098 Emerald Isle Dr
- 30141 Regatta Bay Blvd
- 0 Forest Rd Unit DESU2070048
- 0 Forest Rd Unit DESU2070398
- 31251 Barefoot Cir
- 20355 Cool Spring Rd
- 23864 Samuel Adams Cir
- 23862 Samuel Adams Cir
- 21689 Capitan Loop
- 29738 Oliver Wolcott Dr
- 30425 E Barrier Reef Blvd
