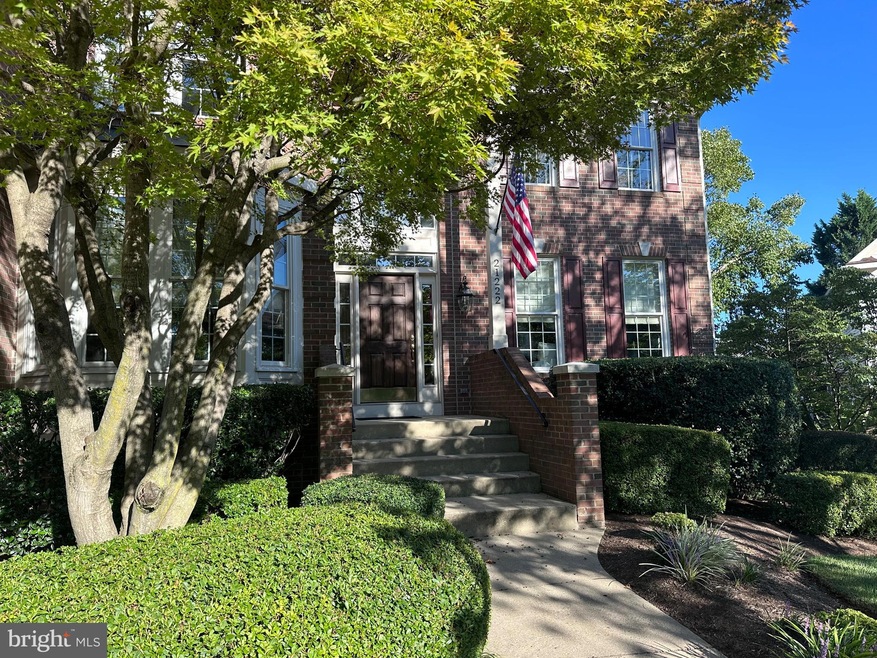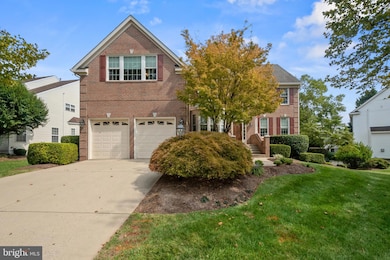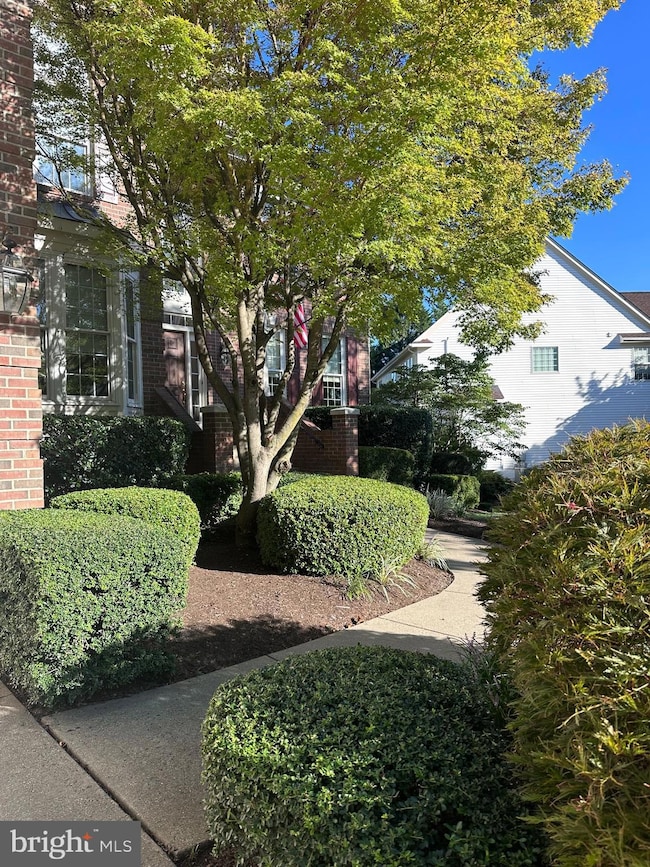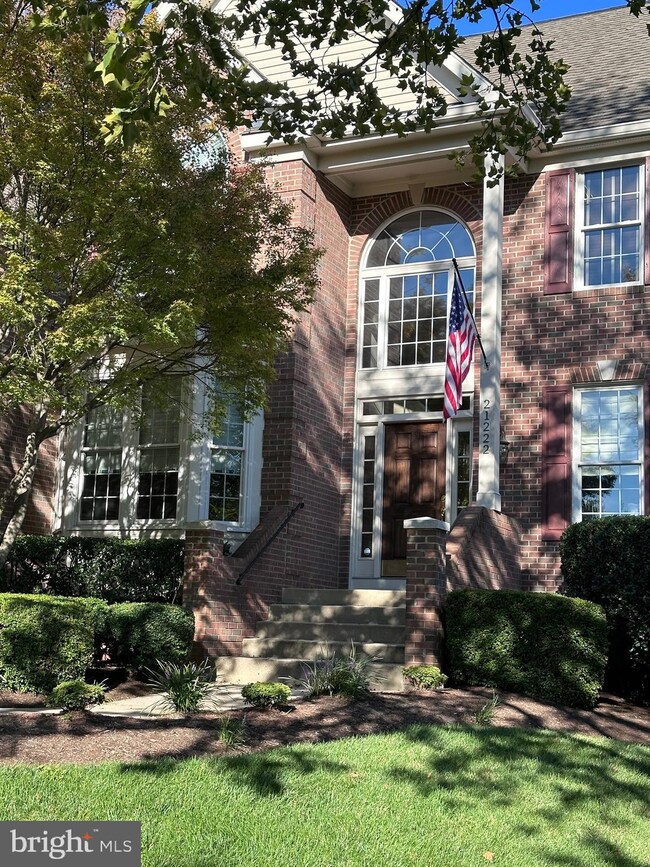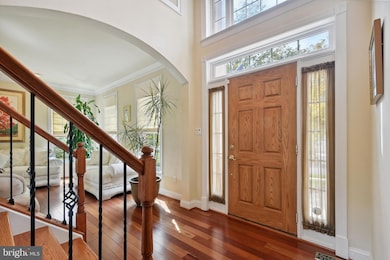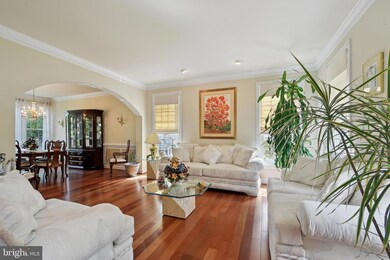
21222 Crucible Ct Ashburn, VA 20147
Highlights
- Pier or Dock
- Fitness Center
- View of Trees or Woods
- Farmwell Station Middle School Rated A
- Eat-In Gourmet Kitchen
- Open Floorplan
About This Home
As of October 2024Welcome to this timeless Colonial nestled in a quiet cul-de-sac, offering unparalleled privacy and tranquility in the Lake Pointe section of the Village. There are 5 BR, 3.5 BA and almost 5000 SF with all major systems, appliances, roof and windows replaced in recent years. Lovingly customized, upgraded + maintained, prepare to fall in love with this bright and sunny home. Once you step inside the two-story foyer, you will be greeted by gleaming hardwood floors that flow seamlessly through the open floor plan on the main level. A 3 foot bump out across entire rear of the home gives the kitchen and family room plenty of space for cooking and entertaining! An on-trend kitchen boasts light gray wall cabinets and complimentary dark island, granite countertops, tile backsplash with under-cabinet lighting, gourmet SS appliances, quiet-close doors and drawers and double pantry cabinets with pull-out shelving. Front and back hardwood staircases have stylish wrought iron balusters. Work from home? Great! You'll love the large main level study complete with built-in desk, filing drawers and shelving. This smart floorplan was designed with a two-story family room, rear staircase, beautifully updated gas fireplace accented by a wall of windows. Upstairs, discover hardwood hallway, four generously sized bedrooms and two bathrooms. The primary bedroom is a spacious oasis with tray ceiling, hardwood floors and cooling ceiling fan. Enjoy the convenience of a walk-in closet with built-ins and completely renovated bathroom with separate shower, soaking tub, granite counters and frameless glass shower door. There are an additional 3 bedrooms and one full bath to complete the upper level, each with cooling ceiling fans, large closets and storage galore! The walkout lower level offers a perfect bonus space complete with two entertainment areas, full bathroom, media( or bedroom) , work room and huge closets. The convenient trex deck right off the kitchen spans the rear of the house giving you multiple spaces to relax. There is a dedicated natural gas line to the gas grill that conveys with the home. You can enjoy quiet morning coffee or peaceful evenings out there as this home is situated on a lot backing to trees and tremendous amount of open space. You will keep your lawn and garden attractive with the in-ground irrigation system. The spacious concrete driveway provides plenty of parking, complemented by a charming curved walkway accented with beautiful landscaping giving this home its impressive curb appeal. But be sure to take note of the extended garage providing plenty of space for workbench, bikes, trash cans AND two cars or SUV's. Ashburn Village is a highly coveted community located in eastern Loudoun County and home to the Ashburn Village Sports pavilion which offers indoor + outdoor pools, gym, fitness classes, racquetball, steam, sauna and more! Additionally there are lakes with catch and release fishing, canoeing, walking trails, shopping center, pools, tennis, basketball, and tot lots. Easy access to Rte 7, Rte 28, Dulles Toll Road, metro and airport. Hospital, doctors, shopping , entertainment are all within a 10 minute drive. Don't miss out on this unique opportunity - Coming to the market September 19!
Home Details
Home Type
- Single Family
Est. Annual Taxes
- $7,871
Year Built
- Built in 1997
Lot Details
- 10,019 Sq Ft Lot
- West Facing Home
- Sprinkler System
- Property is in excellent condition
- Property is zoned PDH4
HOA Fees
- $133 Monthly HOA Fees
Parking
- 2 Car Direct Access Garage
- 4 Driveway Spaces
- Oversized Parking
- Parking Storage or Cabinetry
- Front Facing Garage
- Garage Door Opener
Property Views
- Woods
- Garden
Home Design
- Colonial Architecture
- Bump-Outs
- Vinyl Siding
- Brick Front
- Concrete Perimeter Foundation
- Masonry
Interior Spaces
- Property has 3 Levels
- Open Floorplan
- Dual Staircase
- Built-In Features
- Chair Railings
- Crown Molding
- Wainscoting
- Tray Ceiling
- Cathedral Ceiling
- Ceiling Fan
- Recessed Lighting
- Fireplace With Glass Doors
- Fireplace Mantel
- Gas Fireplace
- Double Pane Windows
- Replacement Windows
- Insulated Windows
- Palladian Windows
- Transom Windows
- Window Screens
- French Doors
- Six Panel Doors
- Family Room Off Kitchen
- Formal Dining Room
- Den
- Recreation Room
- Attic
Kitchen
- Eat-In Gourmet Kitchen
- Breakfast Area or Nook
- Built-In Double Oven
- Down Draft Cooktop
- Ice Maker
- Dishwasher
- Stainless Steel Appliances
- Kitchen Island
- Upgraded Countertops
- Disposal
Flooring
- Wood
- Partially Carpeted
- Ceramic Tile
Bedrooms and Bathrooms
- En-Suite Primary Bedroom
- En-Suite Bathroom
- Walk-In Closet
- Soaking Tub
- Bathtub with Shower
- Walk-in Shower
Laundry
- Laundry Room
- Laundry on main level
- Dryer
- Washer
Finished Basement
- Walk-Out Basement
- Basement Fills Entire Space Under The House
- Rear Basement Entry
Home Security
- Home Security System
- Fire and Smoke Detector
- Fire Sprinkler System
Eco-Friendly Details
- Energy-Efficient Windows
Outdoor Features
- Lake Privileges
- Deck
- Outdoor Grill
Schools
- Dominion Trail Elementary School
- Farmwell Station Middle School
- Broad Run High School
Utilities
- Forced Air Zoned Heating and Cooling System
- Vented Exhaust Fan
- Programmable Thermostat
- Natural Gas Water Heater
Listing and Financial Details
- Assessor Parcel Number 087482171000
Community Details
Overview
- Association fees include common area maintenance, management, pool(s), recreation facility, snow removal, trash
- Ashburn Village Community Association
- Built by Engle
- Ashburn Village Subdivision, Fairmont Extended Floorplan
- Community Lake
Amenities
- Common Area
- Community Center
Recreation
- Pier or Dock
- Indoor Tennis Courts
- Community Basketball Court
- Racquetball
- Community Playground
- Fitness Center
- Community Indoor Pool
- Lap or Exercise Community Pool
- Jogging Path
Map
Home Values in the Area
Average Home Value in this Area
Property History
| Date | Event | Price | Change | Sq Ft Price |
|---|---|---|---|---|
| 10/31/2024 10/31/24 | Sold | $1,165,000 | +3.1% | $234 / Sq Ft |
| 09/20/2024 09/20/24 | Pending | -- | -- | -- |
| 09/19/2024 09/19/24 | For Sale | $1,130,000 | -- | $227 / Sq Ft |
Tax History
| Year | Tax Paid | Tax Assessment Tax Assessment Total Assessment is a certain percentage of the fair market value that is determined by local assessors to be the total taxable value of land and additions on the property. | Land | Improvement |
|---|---|---|---|---|
| 2024 | $7,871 | $909,910 | $294,800 | $615,110 |
| 2023 | $7,599 | $868,460 | $294,800 | $573,660 |
| 2022 | $7,340 | $824,760 | $269,800 | $554,960 |
| 2021 | $7,162 | $730,770 | $219,800 | $510,970 |
| 2020 | $7,125 | $688,400 | $199,400 | $489,000 |
| 2019 | $7,055 | $675,110 | $199,400 | $475,710 |
| 2018 | $6,681 | $615,790 | $179,400 | $436,390 |
| 2017 | $6,756 | $600,570 | $179,400 | $421,170 |
| 2016 | $6,935 | $605,640 | $0 | $0 |
| 2015 | $7,111 | $447,090 | $0 | $447,090 |
| 2014 | $7,038 | $429,920 | $0 | $429,920 |
Mortgage History
| Date | Status | Loan Amount | Loan Type |
|---|---|---|---|
| Open | $873,750 | New Conventional | |
| Previous Owner | $226,000 | New Conventional | |
| Previous Owner | $245,000 | New Conventional |
Deed History
| Date | Type | Sale Price | Title Company |
|---|---|---|---|
| Deed | $1,165,000 | Ratified Title |
Similar Homes in Ashburn, VA
Source: Bright MLS
MLS Number: VALO2079274
APN: 087-48-2171
- 21254 Dubois Ct
- 44011 Cheltenham Cir
- 21262 Dubois Ct
- 21174 Wildflower Square
- 21178 Winding Brook Square
- 44064 Chadds Ford Ct
- 43785 Haley Ct
- 21543 Trowbridge Square
- 43769 Timberbrooke Place
- 43948 Bruceton Mills Cir
- 21272 Rosetta Place
- 44211 Palladian Ct
- 44167 Tippecanoe Terrace
- 20925 Rubles Mill Ct
- 21069 Tyler Too Terrace
- 21224 Sweet Grass Way
- 21133 Stonecrop Place
- 20976 Kittanning Ln
- 21570 Romans Dr
- 21552 Romans Dr
