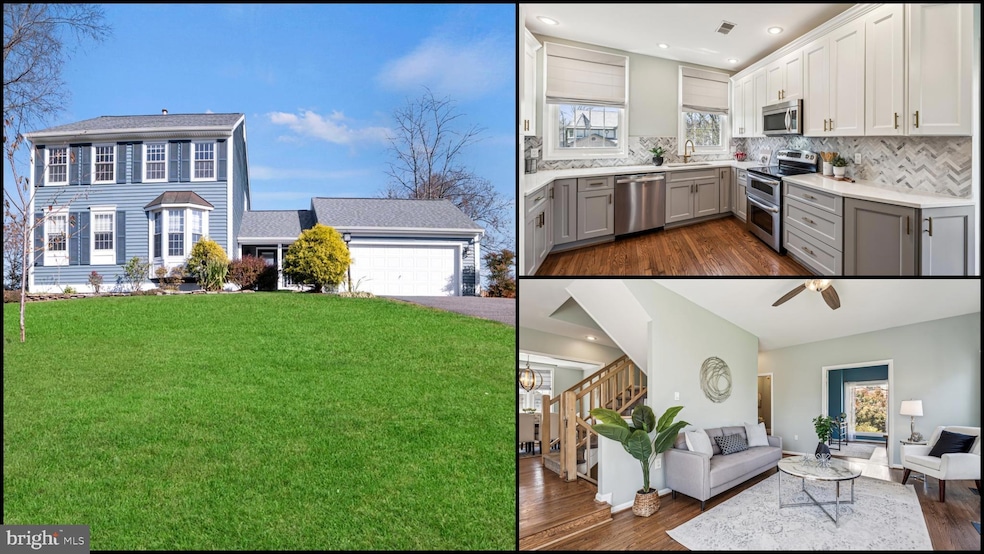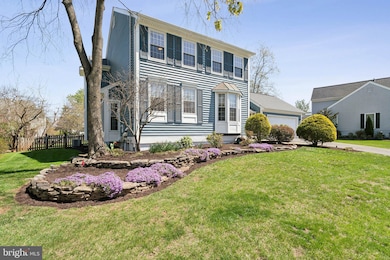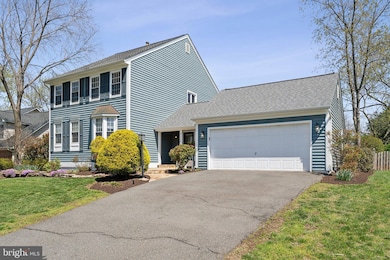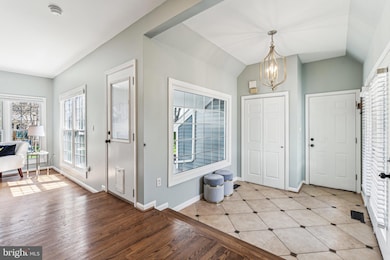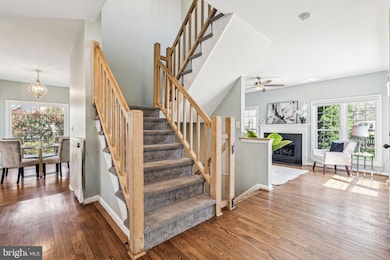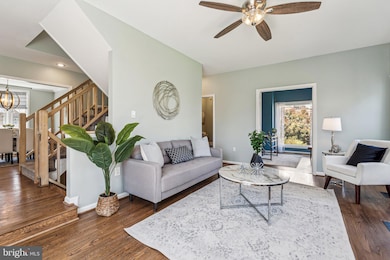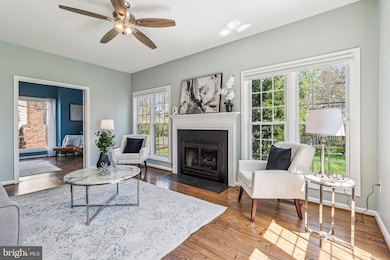
21224 Sweet Grass Way Ashburn, VA 20147
Estimated payment $5,402/month
Highlights
- Pier or Dock
- Eat-In Gourmet Kitchen
- Community Lake
- Cedar Lane Elementary School Rated A
- Colonial Architecture
- Deck
About This Home
You will fall in love with this beautifully updated single-family home in the sought-after Ashburn Farm community! A bright and inviting foyer welcomes you into this stunning home, filled with natural light and modern upgrades. The gourmet updated kitchen is a chef’s dream, featuring 42-inch updated cabinets, quartz countertops, stainless steel appliances, and a stylish backsplash. With plenty of space for a breakfast table, it’s perfect for casual dining. The formal dining room sets the stage for memorable family dinners, while the spacious living room offers an ideal setting for entertaining, complete with a cozy gas fireplace. A main-level office off the family room provides a private workspace for remote work or study. Upstairs, the primary suite is a true retreat, boasting a walk-in closet and a luxurious en-suite bathroom with a free-standing soaking tub, walk-in shower, and dual vanities. Two additional spacious bedrooms and a beautifully updated full bathroom complete the upper level. The finished basement offers a versatile recreation area, perfect for a home theater, playroom, or gym, along with a full bathroom and a large utility room for extra storage. Step outside to the fully fenced backyard, where a generously sized patio provides the perfect space for BBQs, gatherings, or simply relaxing outdoors. Roof and siding replaced in 2021. Concrete patio was done in 2021. Enjoy the wonderful Ashburn Farm amenities, including community pools, lighted tennis courts, a basketball court, tot lots, playgrounds, and more!
Home Details
Home Type
- Single Family
Est. Annual Taxes
- $2,025
Year Built
- Built in 1988
Lot Details
- 0.31 Acre Lot
- No Through Street
- Level Lot
- Cleared Lot
- Back Yard Fenced and Front Yard
- Property is in excellent condition
- Property is zoned PDH4
HOA Fees
- $103 Monthly HOA Fees
Parking
- 2 Car Attached Garage
- 4 Driveway Spaces
- Garage Door Opener
Home Design
- Colonial Architecture
- HardiePlank Type
Interior Spaces
- Property has 3 Levels
- Chair Railings
- High Ceiling
- Fireplace With Glass Doors
- Fireplace Mantel
- Double Pane Windows
- Window Treatments
- Six Panel Doors
- Entrance Foyer
- Family Room Off Kitchen
- Living Room
- Formal Dining Room
- Den
- Recreation Room
- Wood Flooring
- Fire and Smoke Detector
Kitchen
- Eat-In Gourmet Kitchen
- Electric Oven or Range
- Built-In Microwave
- Dishwasher
- Stainless Steel Appliances
- Upgraded Countertops
- Disposal
Bedrooms and Bathrooms
- 3 Bedrooms
- En-Suite Primary Bedroom
Laundry
- Laundry on lower level
- Dryer
- Washer
Finished Basement
- Interior Basement Entry
- Basement Windows
Outdoor Features
- Deck
Utilities
- Forced Air Heating and Cooling System
- Natural Gas Water Heater
Listing and Financial Details
- Assessor Parcel Number 118408779000
Community Details
Overview
- Association fees include common area maintenance, management, pool(s), recreation facility, reserve funds, road maintenance, snow removal
- Ashburn Farm HOA
- Ashburn Farm Subdivision
- Community Lake
Amenities
- Common Area
- Community Center
- Recreation Room
Recreation
- Pier or Dock
- Tennis Courts
- Community Basketball Court
- Community Playground
- Community Pool
- Jogging Path
Map
Home Values in the Area
Average Home Value in this Area
Tax History
| Year | Tax Paid | Tax Assessment Tax Assessment Total Assessment is a certain percentage of the fair market value that is determined by local assessors to be the total taxable value of land and additions on the property. | Land | Improvement |
|---|---|---|---|---|
| 2024 | $6,575 | $760,090 | $300,600 | $459,490 |
| 2023 | $6,579 | $751,880 | $300,600 | $451,280 |
| 2022 | $6,302 | $708,050 | $270,600 | $437,450 |
| 2021 | $6,107 | $623,120 | $220,600 | $402,520 |
| 2020 | $6,075 | $586,930 | $201,800 | $385,130 |
| 2019 | $5,986 | $572,830 | $201,800 | $371,030 |
| 2018 | $5,803 | $534,880 | $181,800 | $353,080 |
| 2017 | $5,846 | $519,670 | $181,800 | $337,870 |
| 2016 | $5,863 | $512,050 | $0 | $0 |
| 2015 | $5,525 | $304,950 | $0 | $304,950 |
| 2014 | $5,399 | $285,630 | $0 | $285,630 |
Property History
| Date | Event | Price | Change | Sq Ft Price |
|---|---|---|---|---|
| 04/14/2025 04/14/25 | Pending | -- | -- | -- |
| 04/10/2025 04/10/25 | For Sale | $919,000 | 0.0% | $315 / Sq Ft |
| 12/14/2022 12/14/22 | Rented | $3,400 | 0.0% | -- |
| 11/30/2022 11/30/22 | Under Contract | -- | -- | -- |
| 11/21/2022 11/21/22 | For Rent | $3,400 | 0.0% | -- |
| 09/23/2019 09/23/19 | Sold | $575,000 | -4.2% | $218 / Sq Ft |
| 09/23/2019 09/23/19 | Pending | -- | -- | -- |
| 09/23/2019 09/23/19 | For Sale | $600,000 | -- | $227 / Sq Ft |
Deed History
| Date | Type | Sale Price | Title Company |
|---|---|---|---|
| Warranty Deed | $575,000 | Stewart Title & Escrow Inc | |
| Deed | $370,000 | -- | |
| Deed | $219,000 | -- | |
| Deed | $219,700 | -- |
Mortgage History
| Date | Status | Loan Amount | Loan Type |
|---|---|---|---|
| Open | $200,000 | Credit Line Revolving | |
| Open | $452,665 | No Value Available | |
| Closed | $146,000 | Stand Alone Refi Refinance Of Original Loan | |
| Closed | $460,000 | New Conventional | |
| Previous Owner | $40,000 | Credit Line Revolving | |
| Previous Owner | $361,350 | Stand Alone Refi Refinance Of Original Loan | |
| Previous Owner | $354,500 | New Conventional | |
| Previous Owner | $296,000 | No Value Available | |
| Previous Owner | $175,200 | No Value Available | |
| Previous Owner | $112,300 | New Conventional |
Similar Homes in Ashburn, VA
Source: Bright MLS
MLS Number: VALO2092288
APN: 118-40-8779
- 21133 Stonecrop Place
- 21178 Winding Brook Square
- 43769 Timberbrooke Place
- 21174 Wildflower Square
- 43584 Blacksmith Square
- 43408 Livery Square
- 43477 Blacksmith Square
- 20979 Timber Ridge Terrace Unit 104
- 21262 Dubois Ct
- 21019 Timber Ridge Terrace Unit 102
- 20960 Timber Ridge Terrace Unit 301
- 21254 Dubois Ct
- 20957 Timber Ridge Terrace Unit 302
- 43785 Haley Ct
- 43440 Sweet Brandy Terrace
- 21074 Cornerpost Square
- 43288 Atherton St
- 44011 Cheltenham Cir
- 21019 Strawrick Terrace
- 43420 Postrail Square
