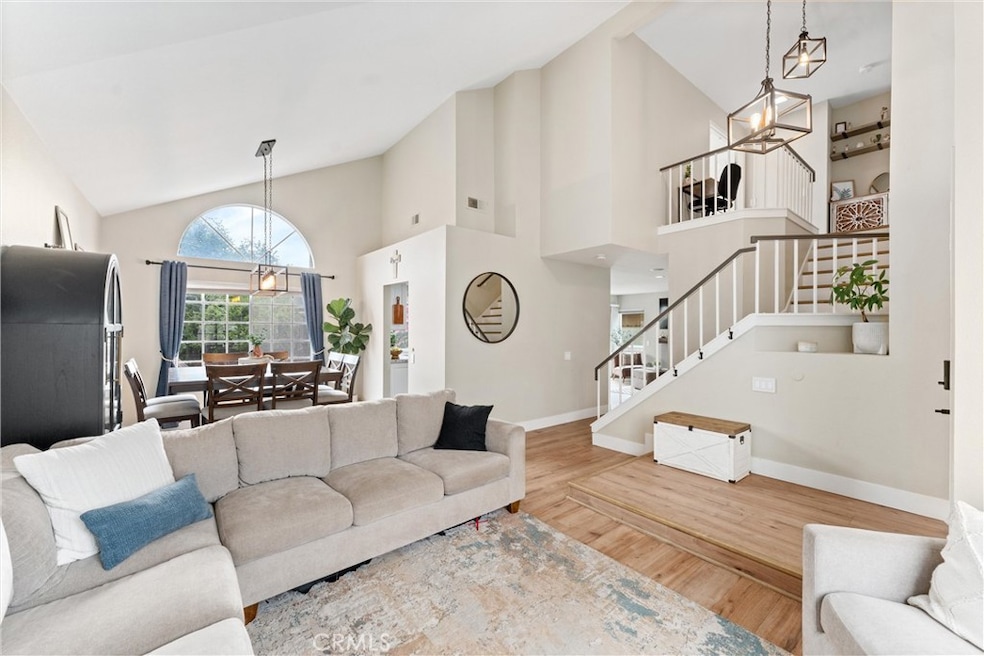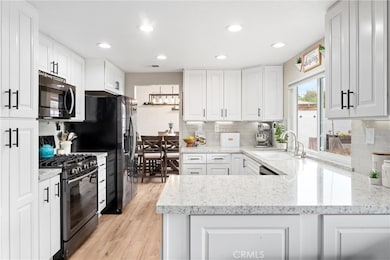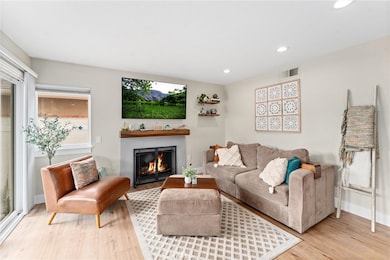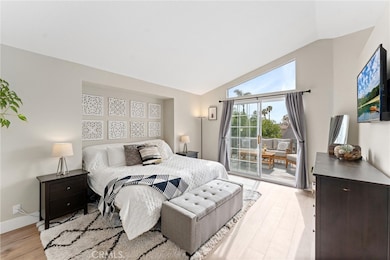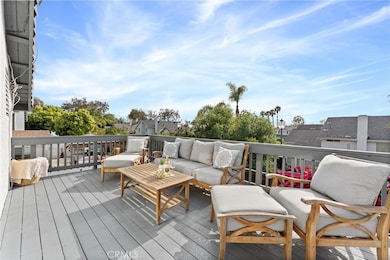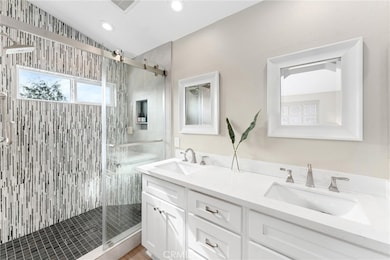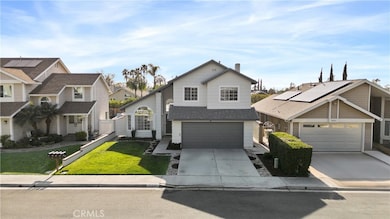
21225 Sugarbush Cir Trabuco Canyon, CA 92679
Estimated payment $7,750/month
Highlights
- In Ground Pool
- Primary Bedroom Suite
- Updated Kitchen
- Robinson Elementary School Rated A-
- Panoramic View
- 5-minute walk to Trabuco Highlands Central Park
About This Home
TURNKEY | MOUNTAIN VIEWS | CUL-DE-SAC | LOW HOA | LOW TAXES | Welcome to your dream home in the heart of the coveted Robinson Ranch neighborhood. This beautifully upgraded residence truly has it all, offering style, comfort, and functionality for the modern lifestyle. As you step through the front door, you are immediately welcomed by an abundance of natural light, soaring ceilings, and luxury plank flooring that flows seamlessly throughout the entire home. The formal living rooms opens seamlessly to the formal dining room for elegant dinners. The Chef’s Kitchen is an entertainer’s delight with sleek granite countertops, stainless steel appliances including a 5-burner gas range, under-cabinet lighting, reverse osmosis system, and a cozy breakfast nook ideal for casual meals with family and friends. Designed with comfort in mind, the open-concept family room features a beautiful fireplace and a sliding glass door that opens to the backyard—creating the perfect indoor-outdoor flow for entertaining. Upstairs, the spacious Primary Suite is a private retreat, complete with its own slider to an oversized balcony—ideal for enjoying your morning coffee looking over the panoramic mountain views or star gazing at night. The spa-inspired Primary Ensuite bathroom showcases an upgraded dual vanity with granite counters, new mirrors and upgraded lighting, luxurious walk-in shower with custom tile, frameless shower door, rain head shower, privacy door as well as a generous walk-in closet with built-in shelving. Two additional bedrooms offer ample space for guests or family members, while the second full bathroom is thoughtfully updated with a modern vanity, custom tilework, and a full bath/shower. A cozy mini loft upstairs provides a versatile space for a home office or reading nook and a wine fridge! Bathroom 3 is downstairs. Step into your backyard oasis with wonderful privacy featuring a patio deck perfect for summer relaxation and entertaining, covered patio for shady warm-summer days, raised garden planter, and no maintenance artificial turf. ENERGY EFFICIENCY: Dual-pane windows, recessed LED lighting, ceiling fans, whole house fan, tankless water heater, sprinkler timer. This SMART home includes Ring doorbell, Ecobee thermostat, smart garage door and more! AMENITIES: Pool, spa, playground, sports courts. LOCATION: Hiking trails, schools, parks, shopping, restaurants, and 241 Expressway/5 Freeway for quick commutes. Make this exceptional property your new home!
Home Details
Home Type
- Single Family
Est. Annual Taxes
- $10,705
Year Built
- Built in 1987 | Remodeled
Lot Details
- 5,000 Sq Ft Lot
- Cul-De-Sac
- Wrought Iron Fence
- Vinyl Fence
- Block Wall Fence
- Fence is in excellent condition
- Landscaped
- Rectangular Lot
- Level Lot
- Private Yard
- Lawn
- Back and Front Yard
HOA Fees
- $161 Monthly HOA Fees
Parking
- 4 Car Attached Garage
- 2 Open Parking Spaces
- Parking Available
- Front Facing Garage
- Two Garage Doors
- Garage Door Opener
- Driveway Level
Property Views
- Panoramic
- Mountain
- Hills
- Neighborhood
Home Design
- Turnkey
- Interior Block Wall
- Stucco
Interior Spaces
- 1,702 Sq Ft Home
- 2-Story Property
- Open Floorplan
- Built-In Features
- Cathedral Ceiling
- Ceiling Fan
- Recessed Lighting
- Gas Fireplace
- Double Pane Windows
- Window Screens
- Sliding Doors
- Formal Entry
- Family Room with Fireplace
- Family Room Off Kitchen
- Living Room
- Formal Dining Room
- Den
- Loft
- Storage
Kitchen
- Updated Kitchen
- Breakfast Area or Nook
- Open to Family Room
- Eat-In Kitchen
- Gas Range
- Free-Standing Range
- Microwave
- Water Line To Refrigerator
- Dishwasher
- Granite Countertops
Bedrooms and Bathrooms
- 3 Bedrooms
- All Upper Level Bedrooms
- Primary Bedroom Suite
- Walk-In Closet
- Remodeled Bathroom
- Granite Bathroom Countertops
- Dual Sinks
- Dual Vanity Sinks in Primary Bathroom
- Private Water Closet
- Soaking Tub
- Bathtub with Shower
- Separate Shower
- Exhaust Fan In Bathroom
- Closet In Bathroom
Laundry
- Laundry Room
- Laundry in Garage
- Dryer
- Washer
Home Security
- Carbon Monoxide Detectors
- Fire and Smoke Detector
Accessible Home Design
- Doors swing in
- Entry Slope Less Than 1 Foot
Pool
- In Ground Pool
- Spa
- Fence Around Pool
Outdoor Features
- Balcony
- Deck
- Patio
- Exterior Lighting
- Rain Gutters
Location
- Property is near a park
- Suburban Location
Schools
- Robinson Elementary School
- Rancho Santa Margarita Middle School
- Mission Viejo High School
Utilities
- Whole House Fan
- Central Heating and Cooling System
- Heating System Uses Natural Gas
- Vented Exhaust Fan
- Natural Gas Connected
- Tankless Water Heater
- Private Sewer
Listing and Financial Details
- Tax Lot 25
- Tax Tract Number 320
- Assessor Parcel Number 83334221
- $313 per year additional tax assessments
- Seller Considering Concessions
Community Details
Overview
- Trabuco Highlands Association, Phone Number (949) 833-2600
- Keystone HOA
- Community Lake
- Foothills
- Mountainous Community
Amenities
- Outdoor Cooking Area
- Picnic Area
Recreation
- Sport Court
- Community Playground
- Community Pool
- Community Spa
- Park
- Hiking Trails
- Bike Trail
Map
Home Values in the Area
Average Home Value in this Area
Tax History
| Year | Tax Paid | Tax Assessment Tax Assessment Total Assessment is a certain percentage of the fair market value that is determined by local assessors to be the total taxable value of land and additions on the property. | Land | Improvement |
|---|---|---|---|---|
| 2024 | $10,705 | $1,039,255 | $860,266 | $178,989 |
| 2023 | $10,453 | $1,018,878 | $843,398 | $175,480 |
| 2022 | $3,384 | $334,895 | $124,956 | $209,939 |
| 2021 | $3,315 | $328,329 | $122,506 | $205,823 |
| 2020 | $3,285 | $324,963 | $121,250 | $203,713 |
| 2019 | $3,218 | $318,592 | $118,873 | $199,719 |
| 2018 | $3,157 | $312,346 | $116,543 | $195,803 |
| 2017 | $3,092 | $306,222 | $114,258 | $191,964 |
| 2016 | $3,040 | $300,218 | $112,018 | $188,200 |
| 2015 | $3,002 | $295,709 | $110,335 | $185,374 |
| 2014 | $2,935 | $289,917 | $108,174 | $181,743 |
Property History
| Date | Event | Price | Change | Sq Ft Price |
|---|---|---|---|---|
| 04/25/2025 04/25/25 | Pending | -- | -- | -- |
| 04/17/2025 04/17/25 | For Sale | $1,199,900 | +20.1% | $705 / Sq Ft |
| 06/01/2022 06/01/22 | Sold | $998,900 | 0.0% | $587 / Sq Ft |
| 05/09/2022 05/09/22 | Pending | -- | -- | -- |
| 04/19/2022 04/19/22 | For Sale | $998,900 | -- | $587 / Sq Ft |
Mortgage History
| Date | Status | Loan Amount | Loan Type |
|---|---|---|---|
| Closed | $330,000 | New Conventional | |
| Closed | $293,000 | New Conventional | |
| Closed | $262,000 | Unknown | |
| Closed | $205,000 | Unknown | |
| Closed | $60,000 | Unknown | |
| Closed | $157,800 | Unknown |
Similar Homes in the area
Source: California Regional Multiple Listing Service (CRMLS)
MLS Number: IG25071997
APN: 833-342-21
- 21225 Stonecreek Dr
- 21036 Pennington Ln
- 32006 Pleasant Glen Rd
- 21351 Birdhollow Dr
- 21102 Cimmaron Ln
- 31976 Lazy Glen Ln
- 31912 Old Hickory Rd
- 21421 Birdhollow Dr
- 32221 Weeping Willow St
- 21423 Birdhollow Dr
- 21485 Silvertree Ln
- 31951 Magpie St
- 21495 Silvertree Ln
- 21251 Hillgate Cir
- 7 Hemingway Ct
- 32742 Meadowpark Ln
- 8 Via Bellorita
- 32052 Weeping Willow St
- 20842 Porter Ranch Rd
- 4 Via Bellorita
