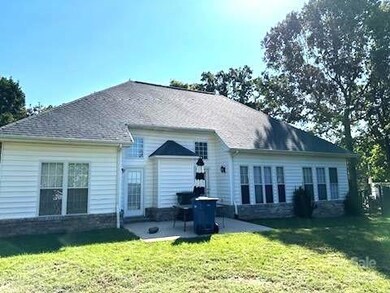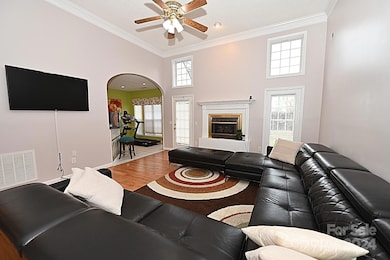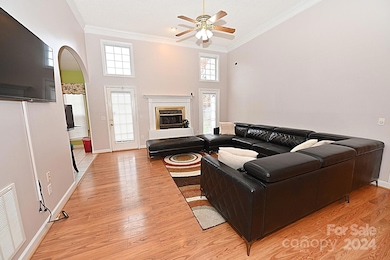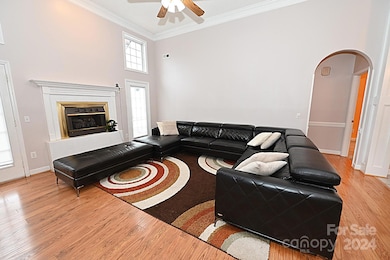
2123 13th Street Ct NE Hickory, NC 28601
Estimated payment $2,404/month
Highlights
- Ranch Style House
- Fireplace
- Patio
- Corner Lot
- 2 Car Attached Garage
- Shed
About This Home
All one-level living! Nice brick & vinyl ranch conveniently located in Hampton Oaks neighborhood. Split bedroom floor plan & open living areas with lots of natural light. Entry foyer with tile floor. LR & DR with 12+ ft ceilings. LR with gas log fireplace & access to rear patio. Kitchen with tile floor, stainless appliances, pantry, breakfast bar & dining area. MBR suite with tray ceiling & private bath with walk-in closet, jetted tub & separate shower. Two additional bedrooms & hall bath with granite countertops. Fenced backyard, covered front entrance and two car garage. Great neighborhood! Lockable storage building.
Listing Agent
Realty Executives of Hickory Brokerage Email: realestatehickory@charter.net License #213882

Home Details
Home Type
- Single Family
Est. Annual Taxes
- $2,797
Year Built
- Built in 1996
Lot Details
- Back Yard Fenced
- Corner Lot
- Level Lot
- Property is zoned R-3
Parking
- 2 Car Attached Garage
Home Design
- Ranch Style House
- Brick Exterior Construction
- Slab Foundation
- Vinyl Siding
Interior Spaces
- 1,738 Sq Ft Home
- Fireplace
- Tile Flooring
Kitchen
- Electric Range
- Range Hood
- Microwave
- Dishwasher
- Disposal
Bedrooms and Bathrooms
- 3 Main Level Bedrooms
- 2 Full Bathrooms
Outdoor Features
- Patio
- Shed
Schools
- St. Stephens Elementary School
- Arndt Middle School
- St. Stephens High School
Utilities
- Central Air
- Heating System Uses Natural Gas
- Cable TV Available
Community Details
- Hampton Oaks Subdivision
Listing and Financial Details
- Assessor Parcel Number 3713063990750000
Map
Home Values in the Area
Average Home Value in this Area
Tax History
| Year | Tax Paid | Tax Assessment Tax Assessment Total Assessment is a certain percentage of the fair market value that is determined by local assessors to be the total taxable value of land and additions on the property. | Land | Improvement |
|---|---|---|---|---|
| 2024 | $2,797 | $327,700 | $36,000 | $291,700 |
| 2023 | $2,797 | $327,700 | $36,000 | $291,700 |
| 2022 | $2,415 | $200,800 | $36,000 | $164,800 |
| 2021 | $2,415 | $200,800 | $36,000 | $164,800 |
| 2020 | $2,334 | $200,800 | $0 | $0 |
| 2019 | $2,334 | $200,800 | $0 | $0 |
| 2018 | $2,302 | $201,700 | $36,100 | $165,600 |
| 2017 | $2,302 | $0 | $0 | $0 |
| 2016 | $2,302 | $0 | $0 | $0 |
| 2015 | $1,933 | $201,670 | $36,100 | $165,570 |
| 2014 | $1,933 | $187,700 | $38,800 | $148,900 |
Property History
| Date | Event | Price | Change | Sq Ft Price |
|---|---|---|---|---|
| 04/19/2025 04/19/25 | Pending | -- | -- | -- |
| 02/03/2025 02/03/25 | For Sale | $389,000 | 0.0% | $224 / Sq Ft |
| 12/10/2024 12/10/24 | Pending | -- | -- | -- |
| 11/15/2024 11/15/24 | For Sale | $389,000 | +97.0% | $224 / Sq Ft |
| 06/01/2015 06/01/15 | Sold | $197,500 | -1.2% | $114 / Sq Ft |
| 04/02/2015 04/02/15 | Pending | -- | -- | -- |
| 03/23/2015 03/23/15 | For Sale | $199,900 | -- | $115 / Sq Ft |
Deed History
| Date | Type | Sale Price | Title Company |
|---|---|---|---|
| Warranty Deed | -- | -- | |
| Warranty Deed | $197,500 | Attorney | |
| Warranty Deed | $185,000 | None Available | |
| Deed | -- | -- | |
| Deed | $169,000 | -- | |
| Deed | $171,000 | -- | |
| Deed | -- | -- | |
| Deed | $60,000 | -- | |
| Deed | -- | -- |
Mortgage History
| Date | Status | Loan Amount | Loan Type |
|---|---|---|---|
| Previous Owner | $193,922 | FHA | |
| Previous Owner | $72,900 | Unknown |
Similar Homes in Hickory, NC
Source: Canopy MLS (Canopy Realtor® Association)
MLS Number: 4199791
APN: 3713063990750000
- 1968 12th Street Place NE
- 936 23rd Ave NE
- 1386 21st Ave NE Unit 1386
- 1376 21st Ave NE Unit 1376
- 1119 21st Ave NE
- 2350 14th Street Ct NE
- 825 21st Ave NE
- 715 21st Ave NE
- 749 21st Ave NE
- 1713 12th St NE
- 1500 19th Avenue Place NE
- 1336 26th Ave NE
- 1720 12th St NE
- 1652 12th St NE
- 1766 15th Street Place NE
- 2351 5th St NE
- 1407 17th Ave NE
- 000 16th St NE
- 835 Wynnshire Dr Unit 53
- 1420 6th St NE






