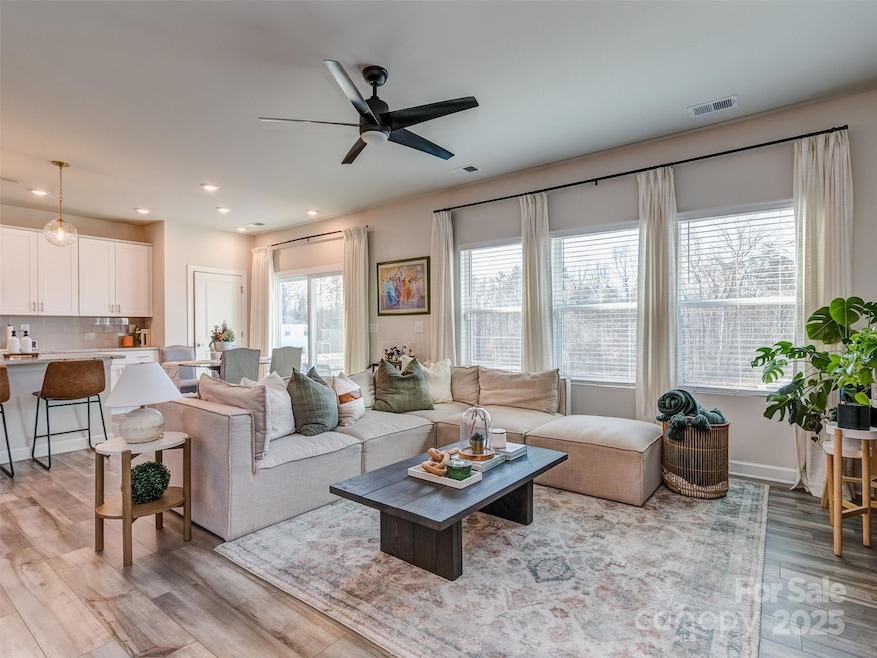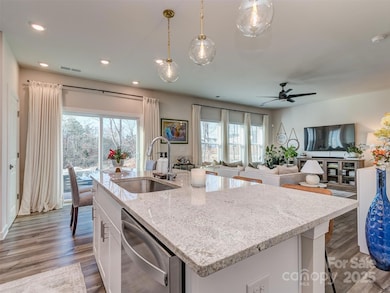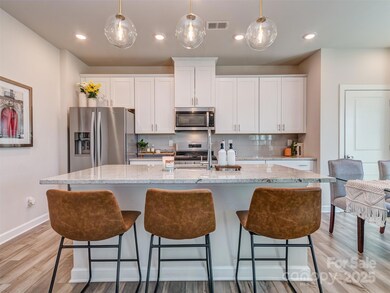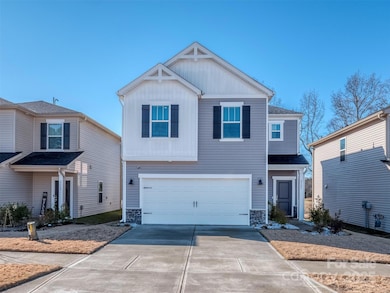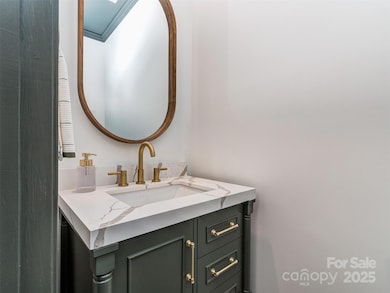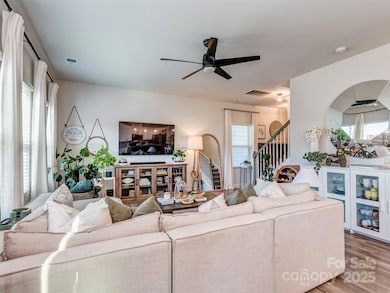
2123 Belterra Dr Charlotte, NC 28216
Oakdale NeighborhoodEstimated payment $2,423/month
Highlights
- Open Floorplan
- Traditional Architecture
- 2 Car Attached Garage
- Private Lot
- Covered patio or porch
- Walk-In Closet
About This Home
Picture perfect home in amazing location! Less than 8 miles to Center City Charlotte, 15 minutes to the airport & less than 3 miles to Riverbend shopping plaza with every amenity for your day-to-day needs- Open floor plan with amazing natural light- Kitchen with SS appliances, gas range, pantry with solid shelving, large island & walk in storage flex space- Custom half bath update- Foyer with custom bead board finish- Oversize primary suite - Primary bath with walk in shower, dual basin raised height vanity, WC- Walk in closet with custom system in addition to linen closet- Loft is perfect space for home office or play area- Generous secondary bedrooms and closets- Full secondary bath with soaking tub and raised height vanity- Laundry on second floor with storage- Covered front porch- Enjoy the sunsets off your back patio- Fully fenced back yard that backs to community area for added privacy- Community playground and sidewalks- Meritage warranty still in place on this one owner home
Listing Agent
Coldwell Banker Realty Brokerage Email: wdickinson@cbcarolinas.com License #198116

Co-Listing Agent
Coldwell Banker Realty Brokerage Email: wdickinson@cbcarolinas.com License #190359
Home Details
Home Type
- Single Family
Est. Annual Taxes
- $2,744
Year Built
- Built in 2022
Lot Details
- Lot Dimensions are 40 x 90
- Back Yard Fenced
- Private Lot
- Level Lot
- Property is zoned N1-D
HOA Fees
- $45 Monthly HOA Fees
Parking
- 2 Car Attached Garage
- Front Facing Garage
- Driveway
Home Design
- Traditional Architecture
- Brick Exterior Construction
- Slab Foundation
- Vinyl Siding
- Stone Veneer
Interior Spaces
- 2-Story Property
- Open Floorplan
- Ceiling Fan
- Entrance Foyer
- Pull Down Stairs to Attic
Kitchen
- Breakfast Bar
- Gas Cooktop
- Microwave
- Plumbed For Ice Maker
- Dishwasher
- Kitchen Island
- Disposal
Flooring
- Tile
- Vinyl
Bedrooms and Bathrooms
- 3 Bedrooms
- Split Bedroom Floorplan
- Walk-In Closet
Laundry
- Laundry closet
- Washer and Electric Dryer Hookup
Outdoor Features
- Covered patio or porch
Schools
- Mountain Island Lake Academy Elementary And Middle School
Utilities
- Forced Air Heating and Cooling System
- Vented Exhaust Fan
- Heating System Uses Natural Gas
- Electric Water Heater
Listing and Financial Details
- Assessor Parcel Number 035-151-38
Community Details
Overview
- Kuester Association, Phone Number (704) 894-9052
- Built by Meritage
- Belterra Subdivision, Decatur Floorplan
- Mandatory home owners association
Recreation
- Community Playground
Map
Home Values in the Area
Average Home Value in this Area
Tax History
| Year | Tax Paid | Tax Assessment Tax Assessment Total Assessment is a certain percentage of the fair market value that is determined by local assessors to be the total taxable value of land and additions on the property. | Land | Improvement |
|---|---|---|---|---|
| 2023 | $2,744 | $221,800 | $85,000 | $136,800 |
Property History
| Date | Event | Price | Change | Sq Ft Price |
|---|---|---|---|---|
| 03/05/2025 03/05/25 | Price Changed | $385,000 | -1.0% | $221 / Sq Ft |
| 01/09/2025 01/09/25 | For Sale | $389,000 | +6.6% | $223 / Sq Ft |
| 02/27/2023 02/27/23 | Sold | $365,000 | -6.4% | $220 / Sq Ft |
| 12/13/2022 12/13/22 | Pending | -- | -- | -- |
| 11/16/2022 11/16/22 | Price Changed | $389,770 | +0.1% | $235 / Sq Ft |
| 09/09/2022 09/09/22 | Price Changed | $389,270 | -1.3% | $235 / Sq Ft |
| 09/08/2022 09/08/22 | Price Changed | $394,270 | +1.9% | $238 / Sq Ft |
| 09/08/2022 09/08/22 | Price Changed | $387,065 | -1.8% | $233 / Sq Ft |
| 09/01/2022 09/01/22 | Price Changed | $394,270 | -1.3% | $238 / Sq Ft |
| 08/26/2022 08/26/22 | Price Changed | $399,270 | -2.4% | $241 / Sq Ft |
| 08/10/2022 08/10/22 | For Sale | $409,270 | -- | $247 / Sq Ft |
Deed History
| Date | Type | Sale Price | Title Company |
|---|---|---|---|
| Special Warranty Deed | $365,000 | -- |
Mortgage History
| Date | Status | Loan Amount | Loan Type |
|---|---|---|---|
| Open | $358,388 | No Value Available |
Similar Homes in Charlotte, NC
Source: Canopy MLS (Canopy Realtor® Association)
MLS Number: 4204944
APN: 035-151-38
- 6540, 6550, 6560 Old Plank Rd
- 7325 Larwill Ln
- 6708 Burning Oak Ln
- 6808 Wandering Creek Dr
- 6816 Pennyroyal Way
- 700 Oak St
- 7128 Pennyroyal Way
- 1721 Balfour Ln
- 1628 Savory Ln
- 1105 Goodman Rd
- 6140 Whispering Brook Ct
- 6927 Seney Dr
- 830 Oakshire Cir
- 909 Jordans Pond Ln
- 7024 Sunman Rd
- 1807 Oakdale Green Dr
- 7169 Pleasant Grove Rd
- 1820 Oakdale Green Dr
- 1134 Keydet Dr
- 7415 Pleasant Grove Rd
