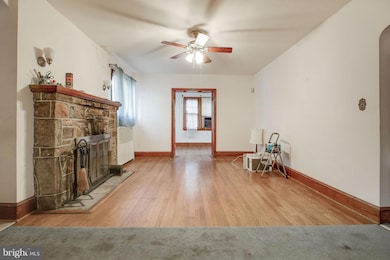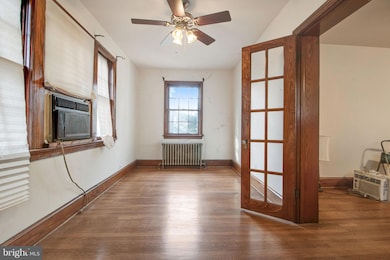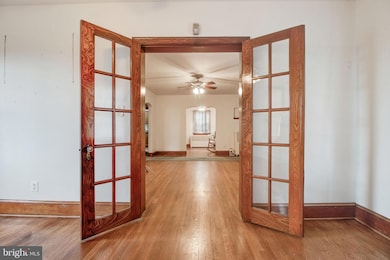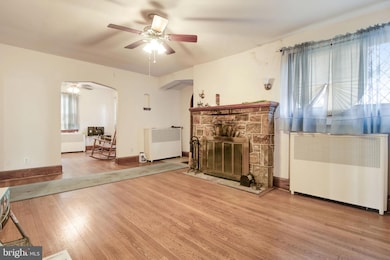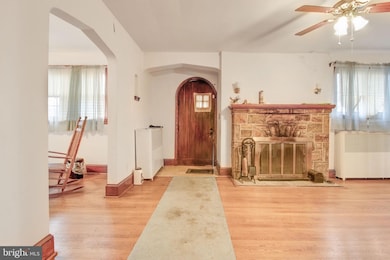
2123 Branch Ave SE Washington, DC 20020
Good Hope NeighborhoodEstimated payment $3,437/month
Total Views
17,607
3
Beds
3.5
Baths
1,743
Sq Ft
$336
Price per Sq Ft
Highlights
- Traditional Architecture
- No HOA
- Level Entry For Accessibility
- 1 Fireplace
- 1 Car Direct Access Garage
- Central Air
About This Home
Reduced Price.
Home Details
Home Type
- Single Family
Est. Annual Taxes
- $2,059
Year Built
- Built in 1936
Lot Details
- 6,820 Sq Ft Lot
- Property is zoned R1B
Parking
- 1 Car Direct Access Garage
- Basement Garage
- Driveway
Home Design
- Traditional Architecture
- Brick Exterior Construction
- Brick Foundation
Interior Spaces
- Property has 1.5 Levels
- 1 Fireplace
- Basement Fills Entire Space Under The House
Bedrooms and Bathrooms
- 3 Main Level Bedrooms
Accessible Home Design
- Level Entry For Accessibility
Utilities
- Central Air
- Hot Water Heating System
- Electric Water Heater
- Public Septic
Community Details
- No Home Owners Association
- Washington Dc Subdivision
Listing and Financial Details
- Tax Lot 850
- Assessor Parcel Number 5660//0850
Map
Create a Home Valuation Report for This Property
The Home Valuation Report is an in-depth analysis detailing your home's value as well as a comparison with similar homes in the area
Home Values in the Area
Average Home Value in this Area
Tax History
| Year | Tax Paid | Tax Assessment Tax Assessment Total Assessment is a certain percentage of the fair market value that is determined by local assessors to be the total taxable value of land and additions on the property. | Land | Improvement |
|---|---|---|---|---|
| 2024 | $2,059 | $601,920 | $208,010 | $393,910 |
| 2023 | $2,031 | $592,210 | $197,580 | $394,630 |
| 2022 | $2,014 | $556,030 | $188,370 | $367,660 |
| 2021 | $1,927 | $538,670 | $185,570 | $353,100 |
| 2020 | $1,838 | $524,110 | $181,140 | $342,970 |
| 2019 | $1,754 | $511,460 | $180,930 | $330,530 |
| 2018 | $1,677 | $478,800 | $0 | $0 |
| 2017 | $1,528 | $433,220 | $0 | $0 |
| 2016 | $1,392 | $399,210 | $0 | $0 |
| 2015 | $1,282 | $375,130 | $0 | $0 |
| 2014 | $1,170 | $368,350 | $0 | $0 |
Source: Public Records
Property History
| Date | Event | Price | Change | Sq Ft Price |
|---|---|---|---|---|
| 02/24/2025 02/24/25 | Price Changed | $584,999 | -5.5% | $336 / Sq Ft |
| 01/30/2025 01/30/25 | Price Changed | $619,000 | -0.2% | $355 / Sq Ft |
| 12/31/2024 12/31/24 | Price Changed | $619,999 | -11.4% | $356 / Sq Ft |
| 12/19/2024 12/19/24 | For Sale | $699,999 | -- | $402 / Sq Ft |
Source: Bright MLS
Similar Homes in the area
Source: Bright MLS
MLS Number: DCDC2172148
APN: 5660-0850
Nearby Homes
- 2112 Branch Ave SE
- 2206 32nd Place SE
- 2211 32nd Place SE
- 2038 34th St SE
- 3101 Alabama Ave SE
- 2414 32nd St SE
- 3657 Alabama Ave SE
- 3619 Austin St SE
- 3195 Westover Dr SE
- 2030 37th St SE Unit B
- 3705 Alabama Ave SE Unit A
- 2018 37th St SE Unit 202
- 2522 33rd St SE
- 2016 37th St SE Unit 201
- 2021 38th St SE Unit 201
- 2055 38th St SE Unit 201
- 3108 Westover Dr SE
- 2839 Hillcrest Dr SE
- 1714 33rd Place SE
- 3730 Camden St SE


