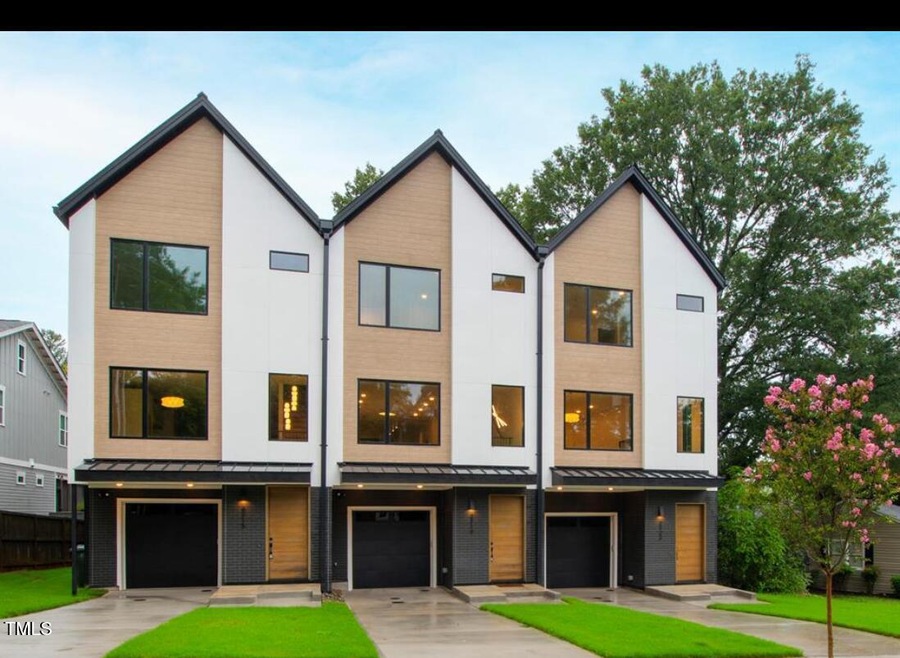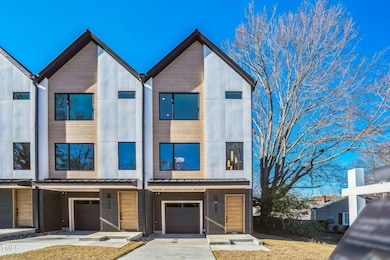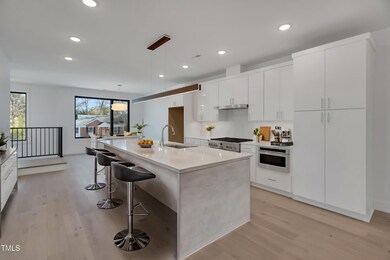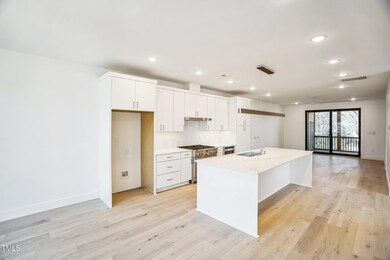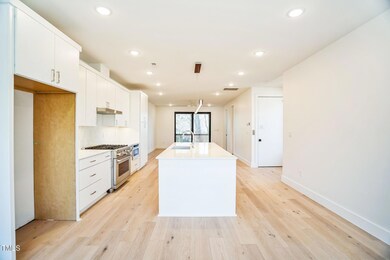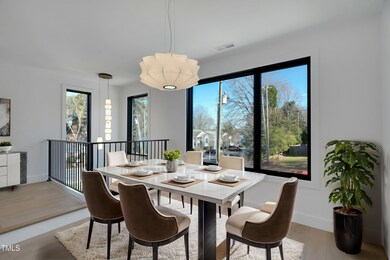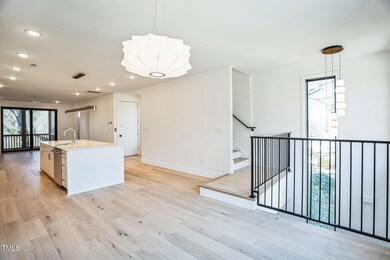
2123 Brewer St Raleigh, NC 27608
Highlights
- New Construction
- City View
- ENERGY STAR Certified Homes
- Joyner Elementary School Rated A-
- Open Floorplan
- Craftsman Architecture
About This Home
As of February 2025Five Points walkable location, luxury townhome with a yard is a rare find! Enjoy this modern 3 bedroom 3.5 bath complete with your own elevator, Pella casement windows, gracious kitchen with s/s Cafe appliances, white oak hardwoods throughout, designer fixtures and tile, zero entry showers, tiled vanity walls, 8' solid core doors, tankless hot water heater, spray foam insulated, whole house de-humidifier, 1 car garage with EV charger outlet, energy star cert and all the elegant features you've been looking for in a custom home.
Contact the builder directly for more info or a private tour 919-801-1187.
Photos may have virtual staging.
Townhouse Details
Home Type
- Townhome
Est. Annual Taxes
- $1,910
Year Built
- Built in 2024 | New Construction
Lot Details
- 2,957 Sq Ft Lot
- Lot Dimensions are 20x148
- Wood Fence
- Landscaped
- Back Yard Fenced
HOA Fees
- $275 Monthly HOA Fees
Parking
- 1 Car Attached Garage
- Electric Vehicle Home Charger
- Front Facing Garage
- Garage Door Opener
- 1 Open Parking Space
Home Design
- Craftsman Architecture
- Contemporary Architecture
- Transitional Architecture
- Slab Foundation
- Frame Construction
- Metal Roof
Interior Spaces
- 2,355 Sq Ft Home
- 3-Story Property
- Elevator
- Open Floorplan
- Smooth Ceilings
- Ceiling Fan
- Recessed Lighting
- Screened Porch
- City Views
- Pull Down Stairs to Attic
Kitchen
- Gas Range
- Range Hood
- Microwave
- Dishwasher
- Kitchen Island
- Quartz Countertops
Flooring
- Wood
- Ceramic Tile
Bedrooms and Bathrooms
- 3 Bedrooms
- Walk-In Closet
- Separate Shower in Primary Bathroom
- Bathtub with Shower
- Walk-in Shower
Laundry
- Laundry Room
- Laundry on upper level
- Washer and Electric Dryer Hookup
Home Security
Eco-Friendly Details
- Home Energy Rating Service (HERS) Rated Property
- HERS Index Rating of 60 | Good progress toward optimizing energy performance
- ENERGY STAR Certified Homes
- Ventilation
Outdoor Features
- Balcony
- Deck
- Rain Gutters
Location
- Property is near public transit
Schools
- Joyner Elementary School
- Oberlin Middle School
- Broughton High School
Utilities
- Zoned Heating and Cooling
- Heat Pump System
- Natural Gas Connected
- Tankless Water Heater
- Cable TV Available
Listing and Financial Details
- Assessor Parcel Number 1705909690
Community Details
Overview
- Association fees include insurance, ground maintenance, maintenance structure
- Brewer Street Townhomes Owners Association
- Built by Grayson Homes
- Hi Mount Subdivision
Security
- Carbon Monoxide Detectors
- Fire and Smoke Detector
Map
Home Values in the Area
Average Home Value in this Area
Property History
| Date | Event | Price | Change | Sq Ft Price |
|---|---|---|---|---|
| 02/14/2025 02/14/25 | Sold | $915,000 | -3.7% | $389 / Sq Ft |
| 01/25/2025 01/25/25 | Pending | -- | -- | -- |
| 01/24/2025 01/24/25 | For Sale | $950,000 | -- | $403 / Sq Ft |
Tax History
| Year | Tax Paid | Tax Assessment Tax Assessment Total Assessment is a certain percentage of the fair market value that is determined by local assessors to be the total taxable value of land and additions on the property. | Land | Improvement |
|---|---|---|---|---|
| 2022 | -- | $200,000 | $200,000 | $0 |
Similar Homes in Raleigh, NC
Source: Doorify MLS
MLS Number: 10072683
APN: 1705.20-90-9690-000
- 2119 Brewer St
- 2302 Bernard St Unit 2302
- 525 Peebles St
- 616 Fallon Grove Way
- 2706 Mcneil St
- 604 Mills St
- 525 Fallon Grove Way
- 2436 Noble Rd
- 605 Highpark Ln
- 809 Wayne Dr
- 543 Guilford Cir
- 2522 Medway Dr
- 627 Georgetown Rd
- 1052 Mills St
- 2419 Medway Dr
- 301 Georgetown Rd
- 2008 Reaves Dr
- 1610 Carson St
- 2705 Royster St
- 209 E Whitaker Mill Rd
