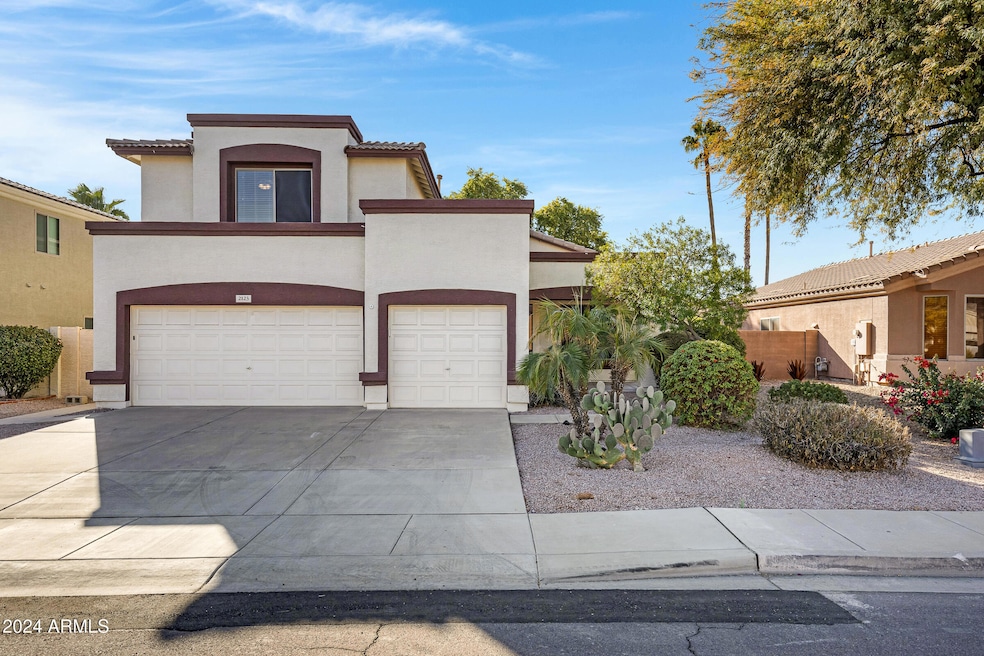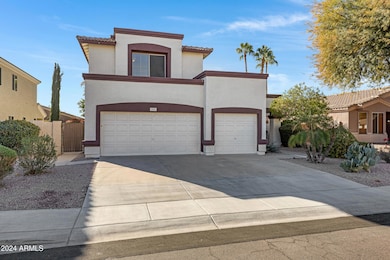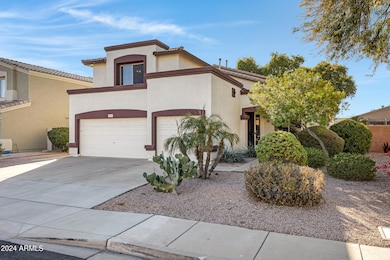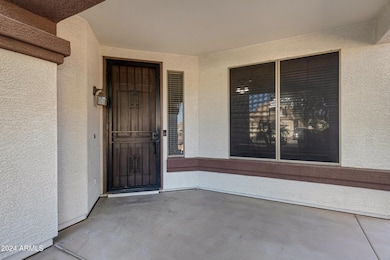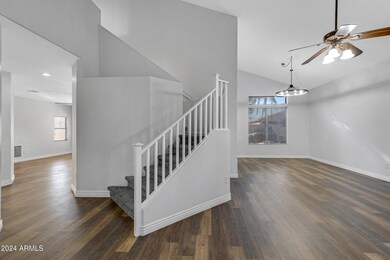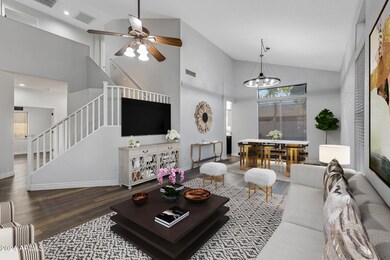
2123 E La Costa Dr Chandler, AZ 85249
South Chandler NeighborhoodHighlights
- Heated Pool
- Vaulted Ceiling
- Fireplace
- Jane D. Hull Elementary School Rated A
- Granite Countertops
- Eat-In Kitchen
About This Home
As of January 2025Located in the highly sought-after Cooper Commons community, this beautifully updated 4 bed / 2.5 bath home boasts designer finishes throughout. Featuring vinyl wood plank flooring, vaulted ceilings, & stylish new light fixtures, every detail has been thoughtfully curated. The modern kitchen showcases upgraded SS appliances, granite countertops, a sleek tile backsplash, & striking white & black cabinetry. Downstairs, the versatile office/den is perfect for a workspace or game room, complemented by an updated powder bath. Upstairs, the primary suite offers a spacious walk-in closet & a fully renovated ensuite. The ensuite features dual vanities & a luxurious walk-in shower with dual shower heads. Three additional bedrooms provide ample space for family or guests, & a guest bathroom with a shower-tub combo, dual vanities, & generous counter space enhances functionality. The roomy 3-car garage with built-in storage cabinets provides ample space for organization. The private backyard oasis space is perfect for entertaining or relaxing. Step outside to the large covered patio, a cozy gas fire pit, & a stunning heated saltwater pool with a jacuzzi grotto cascading into the pool below. Cooper Commons is an extremely desirable community with easy access to parks, walking trails, & top-rated schools. Fantastic shopping, dining, & easy access to major freeways make this location ideal!
Last Agent to Sell the Property
RHouse Realty Brokerage Phone: 480-270-5782 License #SA556276000
Last Buyer's Agent
Karla Matheny-Wong
Redfin Corporation License #BR647325000

Home Details
Home Type
- Single Family
Est. Annual Taxes
- $2,125
Year Built
- Built in 2001
Lot Details
- 7,019 Sq Ft Lot
- Desert faces the front and back of the property
- Block Wall Fence
- Front and Back Yard Sprinklers
- Grass Covered Lot
HOA Fees
- $44 Monthly HOA Fees
Parking
- 3 Car Garage
Home Design
- Wood Frame Construction
- Tile Roof
- Stucco
Interior Spaces
- 2,519 Sq Ft Home
- 2-Story Property
- Vaulted Ceiling
- Ceiling Fan
- Fireplace
- Double Pane Windows
Kitchen
- Eat-In Kitchen
- Built-In Microwave
- Granite Countertops
Flooring
- Floors Updated in 2021
- Carpet
- Tile
- Vinyl
Bedrooms and Bathrooms
- 4 Bedrooms
- Bathroom Updated in 2022
- 2.5 Bathrooms
- Dual Vanity Sinks in Primary Bathroom
Pool
- Heated Pool
- Spa
- Fence Around Pool
Outdoor Features
- Fire Pit
- Built-In Barbecue
Schools
- Jane D. Hull Elementary School
- Santan Elementary Middle School
- Basha High School
Utilities
- Cooling Available
- Heating System Uses Natural Gas
- Plumbing System Updated in 2023
- High Speed Internet
- Cable TV Available
Listing and Financial Details
- Tax Lot 63
- Assessor Parcel Number 303-84-063
Community Details
Overview
- Association fees include ground maintenance
- Vision Community Mgm Association, Phone Number (480) 759-4945
- Cooper Commons 2 Parcel 2 Subdivision, Plan 504
- FHA/VA Approved Complex
Recreation
- Community Playground
- Bike Trail
Map
Home Values in the Area
Average Home Value in this Area
Property History
| Date | Event | Price | Change | Sq Ft Price |
|---|---|---|---|---|
| 01/31/2025 01/31/25 | Sold | $645,000 | 0.0% | $256 / Sq Ft |
| 12/27/2024 12/27/24 | Rented | $3,400 | 0.0% | -- |
| 12/23/2024 12/23/24 | For Sale | $649,000 | 0.0% | $258 / Sq Ft |
| 12/16/2024 12/16/24 | Under Contract | -- | -- | -- |
| 11/11/2024 11/11/24 | For Rent | $3,195 | 0.0% | -- |
| 09/14/2021 09/14/21 | Sold | $595,000 | +1.7% | $236 / Sq Ft |
| 08/07/2021 08/07/21 | For Sale | $585,000 | +89.4% | $232 / Sq Ft |
| 04/19/2016 04/19/16 | Sold | $308,800 | 0.0% | $123 / Sq Ft |
| 03/01/2016 03/01/16 | For Sale | $308,800 | 0.0% | $123 / Sq Ft |
| 02/18/2016 02/18/16 | Off Market | $308,800 | -- | -- |
| 02/04/2016 02/04/16 | For Sale | $308,800 | 0.0% | $123 / Sq Ft |
| 01/01/2015 01/01/15 | Rented | $1,650 | -2.7% | -- |
| 12/18/2014 12/18/14 | Under Contract | -- | -- | -- |
| 12/07/2014 12/07/14 | For Rent | $1,695 | -- | -- |
Tax History
| Year | Tax Paid | Tax Assessment Tax Assessment Total Assessment is a certain percentage of the fair market value that is determined by local assessors to be the total taxable value of land and additions on the property. | Land | Improvement |
|---|---|---|---|---|
| 2025 | $2,125 | $29,632 | -- | -- |
| 2024 | $2,261 | $28,221 | -- | -- |
| 2023 | $2,261 | $45,050 | $9,010 | $36,040 |
| 2022 | $2,183 | $33,430 | $6,680 | $26,750 |
| 2021 | $2,281 | $30,970 | $6,190 | $24,780 |
| 2020 | $2,270 | $29,270 | $5,850 | $23,420 |
| 2019 | $2,184 | $26,860 | $5,370 | $21,490 |
| 2018 | $2,114 | $25,210 | $5,040 | $20,170 |
| 2017 | $1,972 | $23,670 | $4,730 | $18,940 |
| 2016 | $1,899 | $23,410 | $4,680 | $18,730 |
| 2015 | $2,179 | $21,960 | $4,390 | $17,570 |
Mortgage History
| Date | Status | Loan Amount | Loan Type |
|---|---|---|---|
| Open | $351,037 | FHA | |
| Previous Owner | $35,000 | Credit Line Revolving | |
| Previous Owner | $495,000 | New Conventional | |
| Previous Owner | $281,500 | New Conventional | |
| Previous Owner | $299,536 | New Conventional | |
| Previous Owner | $100,000 | Credit Line Revolving | |
| Previous Owner | $252,000 | Unknown | |
| Previous Owner | $225,000 | Stand Alone Refi Refinance Of Original Loan | |
| Previous Owner | $194,250 | New Conventional |
Deed History
| Date | Type | Sale Price | Title Company |
|---|---|---|---|
| Warranty Deed | $645,000 | Chicago Title Agency | |
| Warranty Deed | $595,000 | Millennium Title Agency | |
| Warranty Deed | $308,800 | Empire West Title Agency | |
| Quit Claim Deed | -- | None Available | |
| Interfamily Deed Transfer | -- | First American Title Ins Co | |
| Cash Sale Deed | $217,500 | First American Title Ins Co | |
| Warranty Deed | -- | None Available | |
| Trustee Deed | $177,400 | None Available | |
| Interfamily Deed Transfer | -- | Archer Land Title | |
| Warranty Deed | $265,000 | Equity Title Agency Inc | |
| Interfamily Deed Transfer | -- | First American Title | |
| Deed | $187,239 | First American Title | |
| Corporate Deed | -- | First American Title |
Similar Homes in the area
Source: Arizona Regional Multiple Listing Service (ARMLS)
MLS Number: 6797012
APN: 303-84-063
- 2122 E Desert Inn Dr
- 6601 S Oakmont Dr
- 1973 E Buena Vista Dr
- 1970 E Winged Foot Dr Unit 9
- 1912 E Doral Dr Unit 6
- 6560 S Pinehurst Dr
- 1975 E Torrey Pines Ln
- 6331 S Cypress Point Dr
- 6341 S Cypress Point Dr
- 1823 E Riviera Dr Unit 6
- 6161 S Pinehurst Dr
- 2442 E Winged Foot Dr
- 2200 E Augusta Ave
- 1871 E Westchester Dr
- 2474 E Westchester Dr
- 1812 E Peach Tree Dr
- 2551 E Buena Vista Place
- 6228 S Nash Way
- 2560 E Indian Wells Place
- 2600 E La Costa Dr
