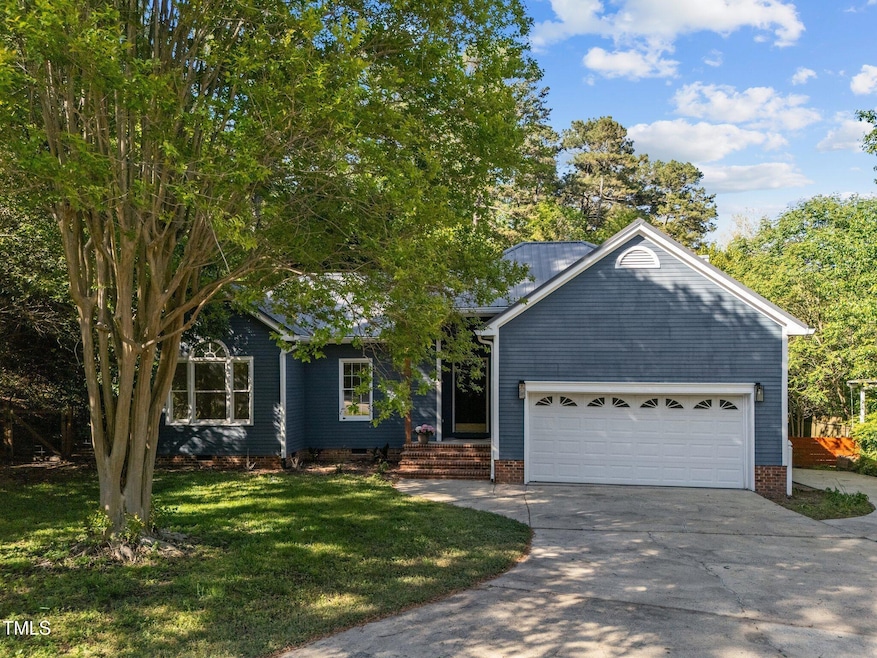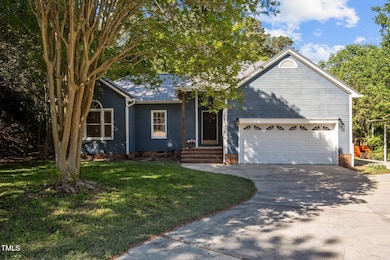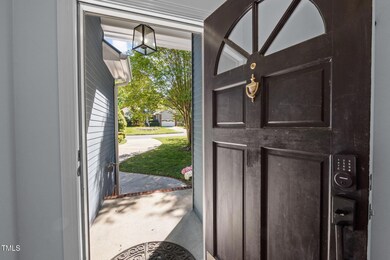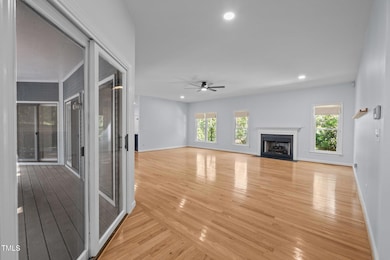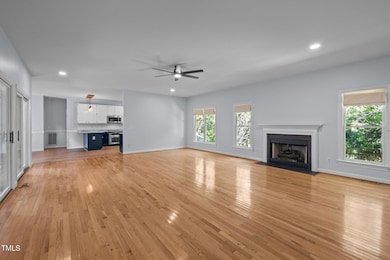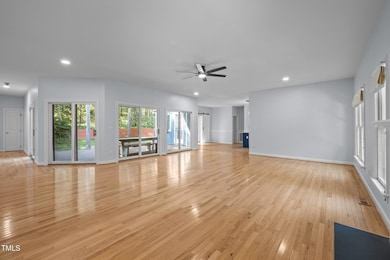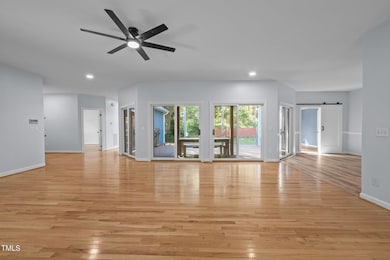
2123 Fountain Ridge Rd Chapel Hill, NC 27517
Cross County NeighborhoodEstimated payment $3,711/month
Highlights
- Very Popular Property
- Deck
- Wood Flooring
- Open Floorplan
- Traditional Architecture
- Corner Lot
About This Home
Welcome to a charming single-family ranch-style home offering comfort and convenience all on one level. This thoughtfully designed residence features 3 spacious bedrooms and 2 full bathrooms.The heart of the home is the open-concept living and dining area, ideal for entertaining or relaxing. A cozy fireplace in the living room adds warmth and ambiance, creating the perfect spot to unwind on chilly evenings. The kitchen flows seamlessly into the living space, promoting connection and functionality.The primary bedroom includes a private home office—perfect for remote work, creative projects, or a quiet retreat.Step outside to a large, fully fenced backyard complete with a spacious deck—ideal for outdoor dining, summer barbecues, or simply soaking up the sunshine.A 2-car garage provides ample storage and protection from the elements. Whether you're hosting guests or settling in for a quiet evening, this home offers a perfect blend of classic charm and modern comfort.
Open House Schedule
-
Sunday, April 27, 20252:00 to 4:00 pm4/27/2025 2:00:00 PM +00:004/27/2025 4:00:00 PM +00:00Add to Calendar
Home Details
Home Type
- Single Family
Est. Annual Taxes
- $4,428
Year Built
- Built in 1991 | Remodeled
Lot Details
- 0.38 Acre Lot
- Corner Lot
- Level Lot
- Back Yard Fenced
Parking
- 2 Car Attached Garage
- Side by Side Parking
- 4 Open Parking Spaces
Home Design
- Traditional Architecture
- Brick Foundation
- Metal Roof
- HardiePlank Type
Interior Spaces
- 2,166 Sq Ft Home
- 1-Story Property
- Open Floorplan
- Smooth Ceilings
- Ceiling Fan
- Sliding Doors
- Living Room with Fireplace
- Combination Dining and Living Room
- Pull Down Stairs to Attic
- Dishwasher
Flooring
- Wood
- Tile
Bedrooms and Bathrooms
- 3 Bedrooms
- Walk-In Closet
- 2 Full Bathrooms
- Double Vanity
- Walk-in Shower
Laundry
- Laundry Room
- Laundry on main level
- Dryer
Outdoor Features
- Deck
- Outdoor Grill
Schools
- Creekside Elementary School
- Githens Middle School
- Jordan High School
Utilities
- Central Heating and Cooling System
Community Details
- No Home Owners Association
- Colony Woods East Subdivision
Listing and Financial Details
- Assessor Parcel Number 0709-06-8114
Map
Home Values in the Area
Average Home Value in this Area
Tax History
| Year | Tax Paid | Tax Assessment Tax Assessment Total Assessment is a certain percentage of the fair market value that is determined by local assessors to be the total taxable value of land and additions on the property. | Land | Improvement |
|---|---|---|---|---|
| 2024 | $4,429 | $318,460 | $62,280 | $256,180 |
| 2023 | $4,217 | $318,460 | $62,280 | $256,180 |
| 2022 | $3,962 | $318,460 | $62,280 | $256,180 |
| 2021 | $3,937 | $318,460 | $62,280 | $256,180 |
| 2020 | $4,000 | $318,460 | $62,280 | $256,180 |
| 2019 | $4,000 | $318,460 | $62,280 | $256,180 |
| 2018 | $3,620 | $277,167 | $55,360 | $221,807 |
| 2017 | $3,536 | $277,167 | $55,360 | $221,807 |
| 2016 | $3,505 | $277,167 | $55,360 | $221,807 |
| 2015 | $3,738 | $283,798 | $61,376 | $222,422 |
| 2014 | $2,990 | $283,798 | $61,376 | $222,422 |
Property History
| Date | Event | Price | Change | Sq Ft Price |
|---|---|---|---|---|
| 04/24/2025 04/24/25 | For Sale | $600,000 | -- | $277 / Sq Ft |
Deed History
| Date | Type | Sale Price | Title Company |
|---|---|---|---|
| Warranty Deed | $330,000 | None Available | |
| Warranty Deed | $280,000 | None Available |
Mortgage History
| Date | Status | Loan Amount | Loan Type |
|---|---|---|---|
| Open | $315,000 | New Conventional | |
| Closed | $313,000 | New Conventional | |
| Closed | $313,500 | New Conventional | |
| Previous Owner | $26,000 | Credit Line Revolving | |
| Previous Owner | $224,000 | Purchase Money Mortgage | |
| Previous Owner | $190,000 | Credit Line Revolving |
Similar Homes in the area
Source: Doorify MLS
MLS Number: 10091468
APN: 141339
- 4307 Pope Rd
- 4117 Olde Coach Rd
- 208 Clark Lake Rd
- 411 Colony Woods Dr
- 416 Colony Woods Dr
- 4742 Randall Rd
- 301 Charleston Ln
- 4 Teahouse Ct
- 4711 Marena Place
- 508 Colony Woods Dr
- 4420 Beechnut Ln
- 5105 Pine Cone Dr
- 4118 Pin Oak Dr
- 51 Treviso Place
- 5017 Pine Cone Dr
- 113 Duchess Ln
- 111 Sir Richard Ln
- 20 Al Acqua Dr
- 16 Portofino Place
- 4100 Five Oaks Dr Unit 50
