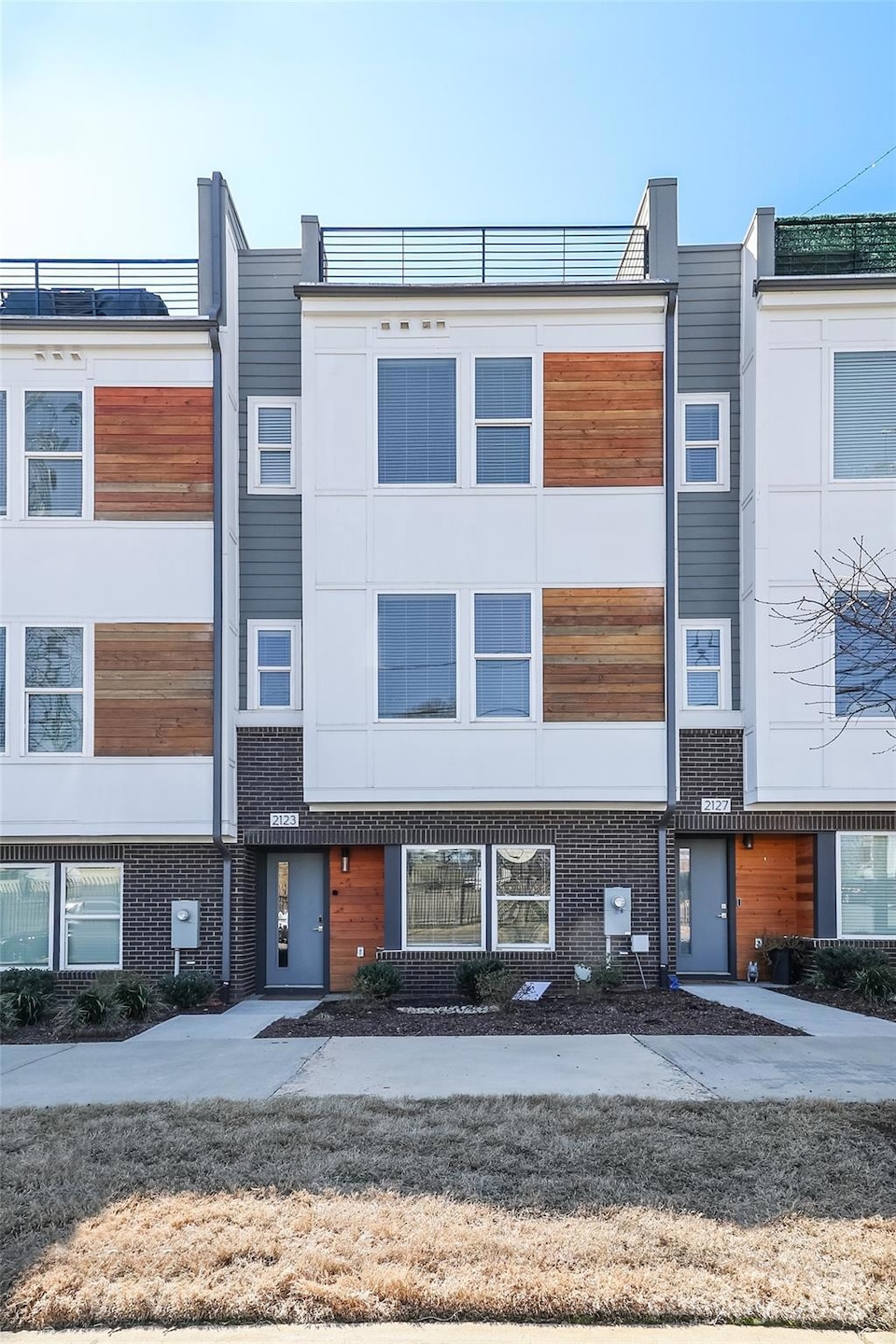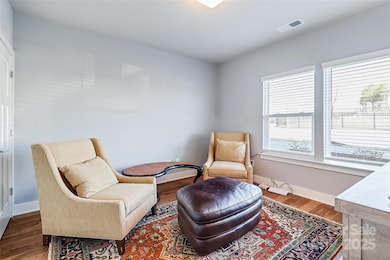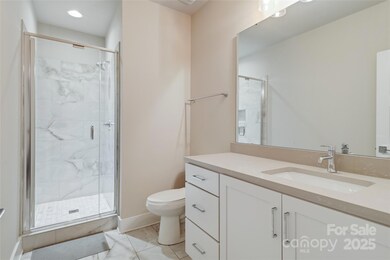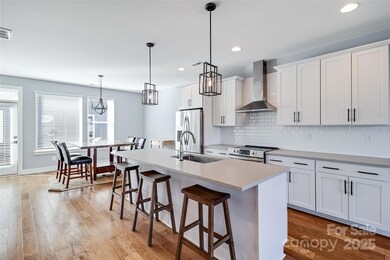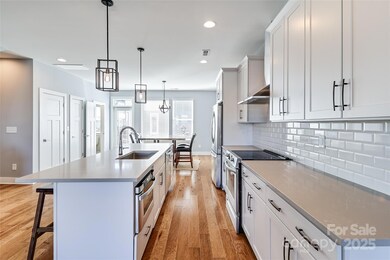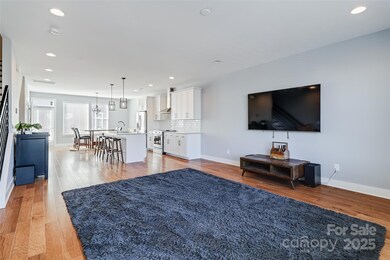
2123 Isom St Charlotte, NC 28208
Ashley Park NeighborhoodEstimated payment $4,751/month
Highlights
- 2 Car Attached Garage
- Forced Air Heating and Cooling System
- 5-minute walk to Bryant Park
- Laundry Room
- Wood Siding
About This Home
Welcome home! This townhome is filled with natural light and boasts a prime location just steps away from breweries and close to Uptown, Wesley Heights, BofA, and more. The open-concept main level features a beautifully appointed kitchen, a spacious living area and dining space- perfect for entertaining and everyday living. In this townhome you'll find 3 large bedrooms, each with it's own bathroom, and a versatile flex space that can be tailored to your needs. Enjoy stunning views of the Uptown Skyline from the rooftop terrace...this home will not disappoint!
Listing Agent
Helen Adams Realty Brokerage Email: koweida@helenadamsrealty.com License #335577

Townhouse Details
Home Type
- Townhome
Est. Annual Taxes
- $5,024
Year Built
- Built in 2022
HOA Fees
- $293 Monthly HOA Fees
Parking
- 2 Car Attached Garage
- Rear-Facing Garage
- On-Street Parking
Home Design
- Slab Foundation
- Wood Siding
Interior Spaces
- 4-Story Property
- Laundry Room
Kitchen
- Electric Range
- Disposal
Bedrooms and Bathrooms
- 3 Bedrooms
Utilities
- Forced Air Heating and Cooling System
Community Details
- Hawthorne Management Association, Phone Number (704) 377-0144
- Bryant Park Terraces Subdivision
Listing and Financial Details
- Assessor Parcel Number 067-022-42
Map
Home Values in the Area
Average Home Value in this Area
Tax History
| Year | Tax Paid | Tax Assessment Tax Assessment Total Assessment is a certain percentage of the fair market value that is determined by local assessors to be the total taxable value of land and additions on the property. | Land | Improvement |
|---|---|---|---|---|
| 2023 | $5,024 | $656,900 | $130,000 | $526,900 |
| 2022 | $1,448 | $150,000 | $150,000 | $0 |
Property History
| Date | Event | Price | Change | Sq Ft Price |
|---|---|---|---|---|
| 02/28/2025 02/28/25 | For Sale | $725,000 | -- | $298 / Sq Ft |
Deed History
| Date | Type | Sale Price | Title Company |
|---|---|---|---|
| Special Warranty Deed | $642,500 | Chicago Title | |
| Special Warranty Deed | $885,000 | Bradley Arant Boult Cummings L |
Mortgage History
| Date | Status | Loan Amount | Loan Type |
|---|---|---|---|
| Open | $610,185 | New Conventional |
Similar Homes in Charlotte, NC
Source: Canopy MLS (Canopy Realtor® Association)
MLS Number: 4226321
APN: 067-022-42
- 2306 Elizabeth Mill Place
- 2123 Isom St
- 2108 Bryant Park Dr
- 4109 Bryant Terraces Dr
- 2014 Bryant Park Dr
- 1210 Skyview Rd
- 1849 Fleetwood Dr
- 2442 & 2444 Arty Ave
- 2446 Alyssa Ln
- 3614 Dolly Madison Rd
- 831 Spruce St
- 1720 Fleetwood Dr
- 1101 Spruce St
- 2426 Arty Ave
- 2428 Arty Ave
- 2226 Revolution Park Dr
- 2230 Revolution Park Dr
- 2234 Revolution Park Dr
- 2238 Revolution Park Dr
- 1751 Merriman Ave
