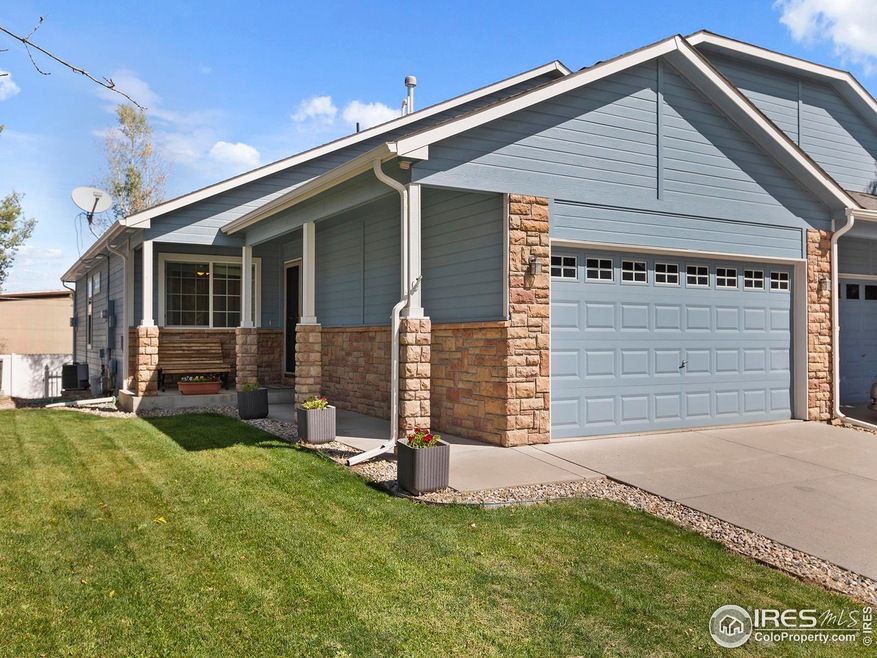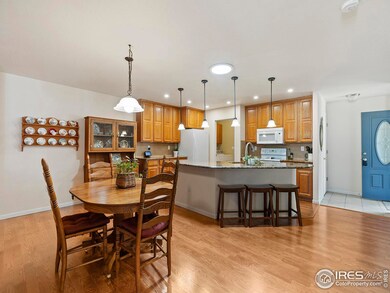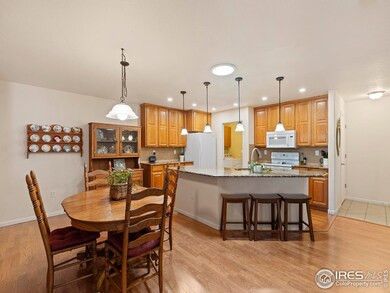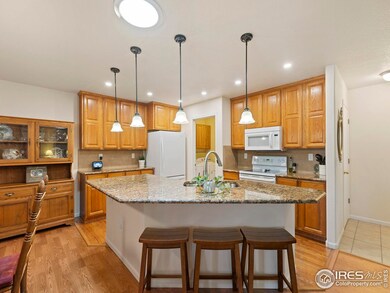
2123 Lily Dr Loveland, CO 80537
Highlights
- Spa
- Deck
- 2 Car Attached Garage
- Open Floorplan
- Wood Flooring
- Eat-In Kitchen
About This Home
As of October 2024Look no further, 2123 Lily Dr. is the Patio home you've been waiting for. Lovingly maintained, this SW Loveland home provides a turn-key home with the maintenance free lifestyle. Included in the HOA is exterior maintenance (lawn care, snow removal, and painting of the home) for just $125/month. Step inside to experience the open and functional floor plan featuring a large living area, fireplace, dedicated desk space and nice size secondary bedroom. The kitchen has been upgraded with granite counter tops and a large kitchen island. The primary bedroom features a large bathroom, walk-in closet and private door to the backyard deck. Enjoy the beautiful Colorado weather on the front covered patio or large backyard deck. Plenty of room for storage or future expansion with the full unfinished basement.
Townhouse Details
Home Type
- Townhome
Est. Annual Taxes
- $1,589
Year Built
- Built in 2003
Lot Details
- 3,485 Sq Ft Lot
- South Facing Home
- Partially Fenced Property
- Vinyl Fence
- Sprinkler System
HOA Fees
- $125 Monthly HOA Fees
Parking
- 2 Car Attached Garage
- Driveway Level
Home Design
- Half Duplex
- Patio Home
- Brick Veneer
- Wood Frame Construction
- Composition Roof
- Composition Shingle
Interior Spaces
- 1,345 Sq Ft Home
- 1-Story Property
- Open Floorplan
- Gas Fireplace
- Window Treatments
- Living Room with Fireplace
- Dining Room
- Unfinished Basement
- Basement Fills Entire Space Under The House
- Radon Detector
Kitchen
- Eat-In Kitchen
- Electric Oven or Range
- Microwave
- Dishwasher
Flooring
- Wood
- Carpet
Bedrooms and Bathrooms
- 2 Bedrooms
- Walk-In Closet
- 2 Full Bathrooms
- Primary bathroom on main floor
Laundry
- Laundry on main level
- Dryer
- Washer
Eco-Friendly Details
- Energy-Efficient Thermostat
Outdoor Features
- Spa
- Deck
- Patio
Schools
- Milner Elementary School
- Walt Clark Middle School
- Thompson Valley High School
Utilities
- Forced Air Heating and Cooling System
- High Speed Internet
- Satellite Dish
- Cable TV Available
Community Details
- Association fees include snow removal, ground maintenance, utilities, maintenance structure
- Schroeder Office Park Subdivision
Listing and Financial Details
- Assessor Parcel Number R1622582
Map
Home Values in the Area
Average Home Value in this Area
Property History
| Date | Event | Price | Change | Sq Ft Price |
|---|---|---|---|---|
| 10/31/2024 10/31/24 | Sold | $420,000 | 0.0% | $312 / Sq Ft |
| 09/19/2024 09/19/24 | For Sale | $420,000 | +86.7% | $312 / Sq Ft |
| 01/28/2019 01/28/19 | Off Market | $225,000 | -- | -- |
| 08/01/2014 08/01/14 | Sold | $225,000 | -2.2% | $173 / Sq Ft |
| 07/02/2014 07/02/14 | Pending | -- | -- | -- |
| 05/08/2014 05/08/14 | For Sale | $230,000 | -- | $176 / Sq Ft |
Tax History
| Year | Tax Paid | Tax Assessment Tax Assessment Total Assessment is a certain percentage of the fair market value that is determined by local assessors to be the total taxable value of land and additions on the property. | Land | Improvement |
|---|---|---|---|---|
| 2025 | $1,589 | $24,328 | $6,700 | $17,628 |
| 2024 | $1,589 | $24,328 | $6,700 | $17,628 |
| 2022 | $1,745 | $21,934 | $3,475 | $18,459 |
| 2021 | $1,793 | $22,565 | $3,575 | $18,990 |
| 2020 | $1,646 | $20,706 | $3,575 | $17,131 |
| 2019 | $1,619 | $20,706 | $3,575 | $17,131 |
| 2018 | $1,628 | $19,778 | $3,600 | $16,178 |
| 2017 | $1,402 | $19,778 | $3,600 | $16,178 |
| 2016 | $1,253 | $17,090 | $3,980 | $13,110 |
| 2015 | $1,243 | $17,090 | $3,980 | $13,110 |
| 2014 | $887 | $11,790 | $2,590 | $9,200 |
Mortgage History
| Date | Status | Loan Amount | Loan Type |
|---|---|---|---|
| Open | $378,000 | New Conventional | |
| Previous Owner | $213,750 | New Conventional | |
| Previous Owner | $150,400 | Purchase Money Mortgage |
Deed History
| Date | Type | Sale Price | Title Company |
|---|---|---|---|
| Warranty Deed | $420,000 | None Listed On Document | |
| Warranty Deed | $225,000 | Chicago Title Co | |
| Warranty Deed | $188,000 | Security Title |
Similar Homes in Loveland, CO
Source: IRES MLS
MLS Number: 1018939
APN: 95222-76-010
- 332 Terri Dr
- 138 Glenda Dr
- 1786 Wintergreen Place
- 502 Jocelyn Dr
- 329 Orvis Ct
- 2615 Anemonie Dr
- 2821 5th St SW
- 692 Eagle Dr
- 780 S Tyler Ave
- 450 Wapola Ave
- 2802 SW Bridalwreath Place
- 621 Split Rock Dr
- 372 Tacanecy Dr
- 566 Split Rock Dr
- 148 Tiabi Dr
- 1714 W 8th St
- 2327 11th St SW
- 375 Tiabi Ct
- 1126 Patricia Dr
- 1640 Taft Gardens Cir






