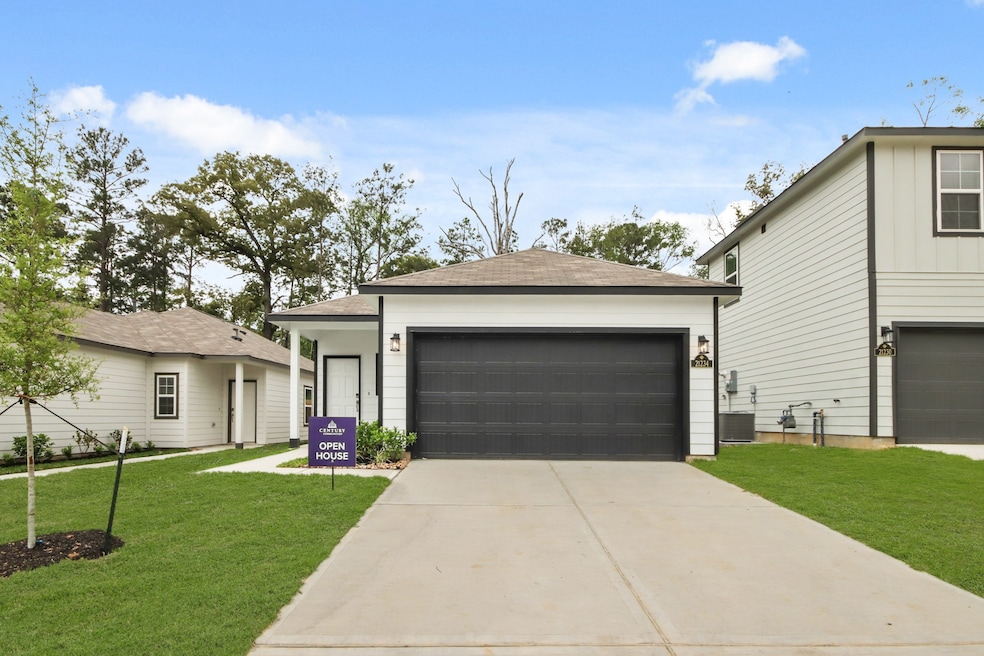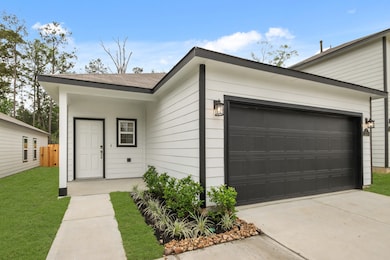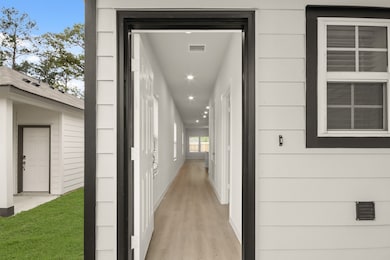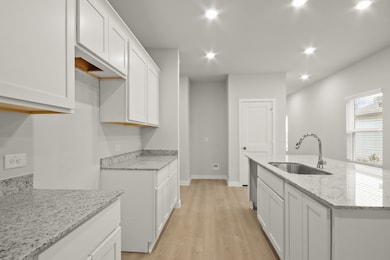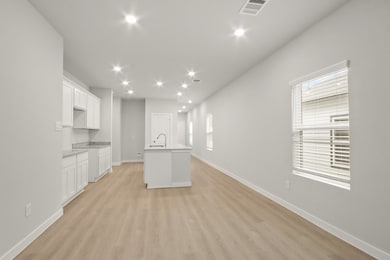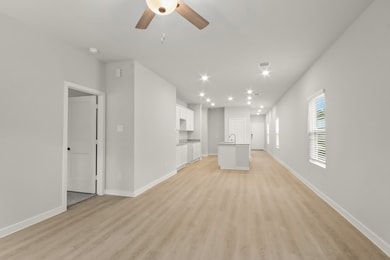
21234 Rising Heights St Porter, TX 77365
Porter NeighborhoodEstimated payment $1,564/month
Highlights
- Under Construction
- Traditional Architecture
- Family Room Off Kitchen
- Green Roof
- Granite Countertops
- 2 Car Attached Garage
About This Home
The Aspen - With 1388 Square feet, the Aspen plan is a 3 bedroom/2 bath and offers ample space. 42" cabinets, stainless steel appliances, Whirlpool 5 burner gas range, microwave oven, and dishwasher are some of the features this home offers. Wait until you see the luxurious 5' tiled walk-in shower in the primary bedroom! With ceiling fans in the primary bedroom and great room, you'll stay cool and comfortable all year round. The tankless water heater, garage door opener, blinds, and keyless entry add extra convenience to your daily life. Call to schedule your private tour of this home.
Open House Schedule
-
Saturday, May 03, 202512:00 to 5:00 pm5/3/2025 12:00:00 PM +00:005/3/2025 5:00:00 PM +00:00Add to Calendar
-
Sunday, May 04, 202512:00 to 5:00 pm5/4/2025 12:00:00 PM +00:005/4/2025 5:00:00 PM +00:00Add to Calendar
Home Details
Home Type
- Single Family
Year Built
- Built in 2025 | Under Construction
Lot Details
- 5,000 Sq Ft Lot
- Back Yard Fenced
HOA Fees
- $54 Monthly HOA Fees
Parking
- 2 Car Attached Garage
Home Design
- Traditional Architecture
- Brick Exterior Construction
- Slab Foundation
- Composition Roof
- Cement Siding
- Radiant Barrier
Interior Spaces
- 1,388 Sq Ft Home
- 1-Story Property
- Ceiling Fan
- Family Room Off Kitchen
- Fire and Smoke Detector
- Washer and Electric Dryer Hookup
Kitchen
- Breakfast Bar
- Microwave
- Dishwasher
- Granite Countertops
- Disposal
Flooring
- Carpet
- Vinyl
Bedrooms and Bathrooms
- 3 Bedrooms
- 2 Full Bathrooms
Eco-Friendly Details
- Green Roof
- ENERGY STAR Qualified Appliances
- Energy-Efficient Windows with Low Emissivity
- Energy-Efficient Exposure or Shade
- Energy-Efficient Lighting
- Energy-Efficient Insulation
- Energy-Efficient Thermostat
Schools
- Robert Crippen Elementary School
- White Oak Middle School
- Porter High School
Utilities
- Central Heating and Cooling System
- Heating System Uses Gas
- Programmable Thermostat
- Tankless Water Heater
Community Details
- Community Solutions Inc Association, Phone Number (713) 429-5440
- Built by Century Communities
- Maple Heights Subdivision
Map
Home Values in the Area
Average Home Value in this Area
Property History
| Date | Event | Price | Change | Sq Ft Price |
|---|---|---|---|---|
| 04/15/2025 04/15/25 | Price Changed | $229,900 | -4.2% | $166 / Sq Ft |
| 03/21/2025 03/21/25 | Price Changed | $239,900 | +0.4% | $173 / Sq Ft |
| 03/12/2025 03/12/25 | For Sale | $238,900 | -- | $172 / Sq Ft |
Similar Homes in Porter, TX
Source: Houston Association of REALTORS®
MLS Number: 50805722
- 16211 Globetrotter Ct
- 21254 Rising Heights St
- 8026 Coastal Prairie Ct
- 7938 Coastal Prairie Dr
- 21246 Rising Heights St
- 16227 Globetrotter Ct
- 21202 Rising Heights St
- 23214 Sorters Rd
- 23058 Mills Rd
- 23337 Fm 1314 Rd
- 19715 Desna Dr
- TBD Smith Rd
- 19814 Irenell Dr
- 000000 Ladybug Ct
- 22930 Colorado Dr
- 000 Andrew Ln
- 20650 S Hillcrest Dr
- 22913 Colorado Dr
- 22964 Brazos Dr
- 22970 Colorado Dr
