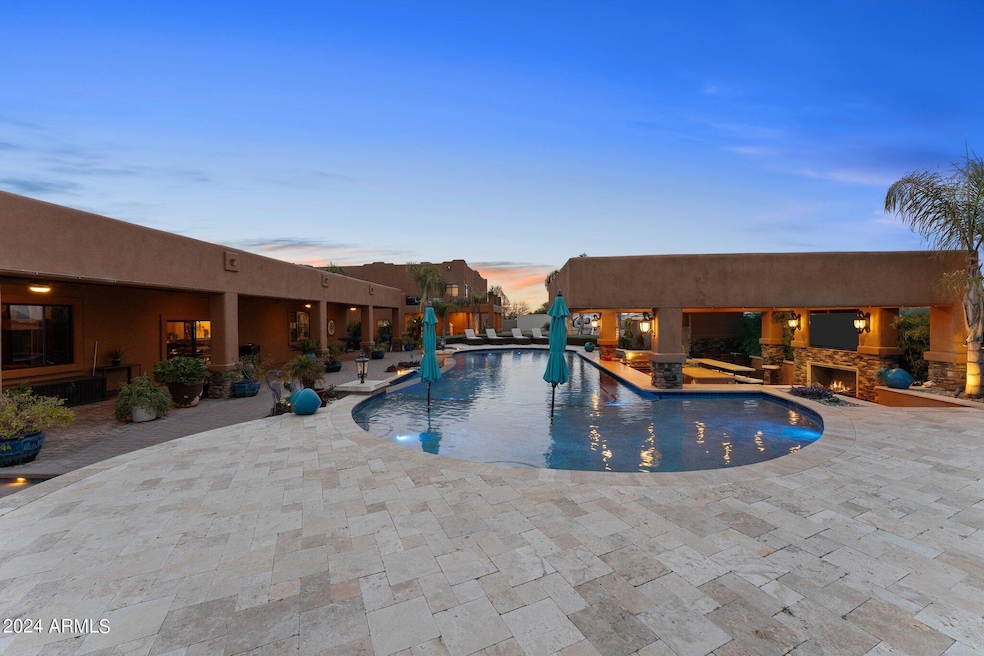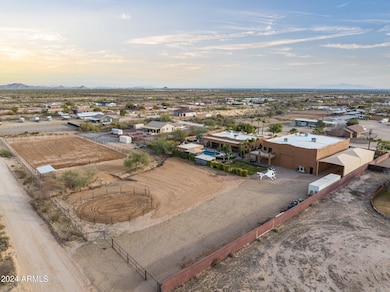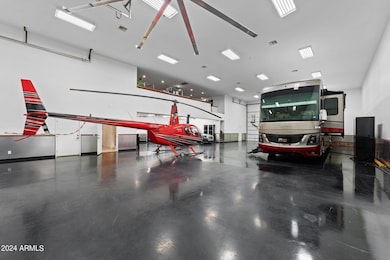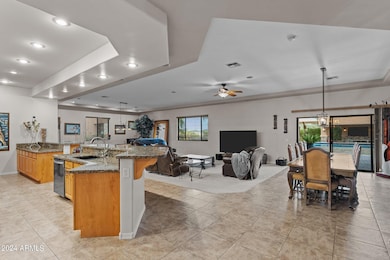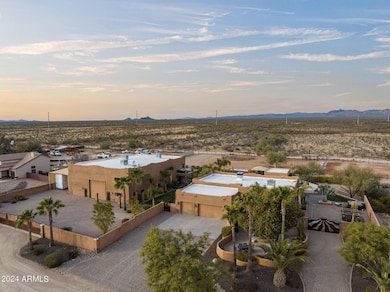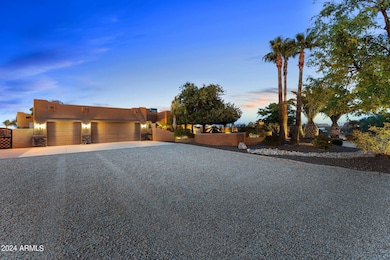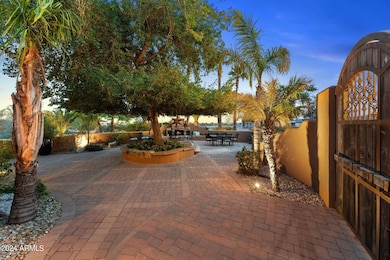
21234 W Caravaggio Ln Wittmann, AZ 85361
Estimated payment $11,431/month
Highlights
- Guest House
- Heated Pool
- Gated Parking
- Arena
- RV Garage
- City Lights View
About This Home
An oasis in the desert, your new home offers easy living and entertaining space. Horses, toys and friends will all have a place here. NO HOA The main house has 4 bedrooms with a great room concept, overlooking a resort style pool, w/kitchen and bar. The fully climate controlled 4800 sq ft detached garage is a haven for automotive enthusiasts, accommodating a motorhome, trailer, and boat with ease. Beyond its practicality, this space also has a 1600 sq ft guest house an ideal retreat for visitors, and a versatile areas suitable for a teen room or office as well as a home gym. For equestrian enthusiasts, this property unfolds a haven of possibilities. An arena and 40' round pen, along with 2 stalls with ample room for additional facilities.
Home Details
Home Type
- Single Family
Est. Annual Taxes
- $5,694
Year Built
- Built in 2005
Lot Details
- 1.25 Acre Lot
- Desert faces the front of the property
- Private Streets
- Wrought Iron Fence
- Block Wall Fence
- Artificial Turf
- Front and Back Yard Sprinklers
- Sprinklers on Timer
- Private Yard
Parking
- 8 Car Garage
- Garage ceiling height seven feet or more
- Heated Garage
- Garage Door Opener
- Gated Parking
- RV Garage
Property Views
- City Lights
- Mountain
Home Design
- Santa Fe Architecture
- Roof Updated in 2021
- Wood Frame Construction
- Built-Up Roof
- Foam Roof
- Stucco
Interior Spaces
- 2,979 Sq Ft Home
- 1-Story Property
- Wet Bar
- Vaulted Ceiling
- Ceiling Fan
- Gas Fireplace
- Double Pane Windows
- Security System Owned
Kitchen
- Breakfast Bar
- Built-In Microwave
- Kitchen Island
- Granite Countertops
Flooring
- Carpet
- Tile
Bedrooms and Bathrooms
- 4 Bedrooms
- 2 Bathrooms
- Dual Vanity Sinks in Primary Bathroom
Pool
- Heated Pool
- Above Ground Spa
- Pool Pump
Outdoor Features
- Balcony
- Covered patio or porch
- Gazebo
- Built-In Barbecue
Schools
- Nadaburg Elementary School
- Mountainside High School
Horse Facilities and Amenities
- Horses Allowed On Property
- Horse Stalls
- Corral
- Arena
Utilities
- Cooling System Updated in 2021
- Refrigerated Cooling System
- Heating Available
- Propane
- Shared Well
- High Speed Internet
Additional Features
- No Interior Steps
- Guest House
Community Details
- No Home Owners Association
- Association fees include no fees
- Built by Custom
- Over 3 Acres W/Covered Stalls, 40'' Round Pen & Arena As Well As 4800 Rv Garage W/1600 Sq Ft Casita Subdivision
Listing and Financial Details
- Assessor Parcel Number 503-17-448
Map
Home Values in the Area
Average Home Value in this Area
Tax History
| Year | Tax Paid | Tax Assessment Tax Assessment Total Assessment is a certain percentage of the fair market value that is determined by local assessors to be the total taxable value of land and additions on the property. | Land | Improvement |
|---|---|---|---|---|
| 2025 | $4,232 | $56,192 | -- | -- |
| 2024 | $5,694 | $53,516 | -- | -- |
| 2023 | $5,694 | $63,300 | $12,660 | $50,640 |
| 2022 | $4,149 | $54,150 | $10,830 | $43,320 |
| 2021 | $4,677 | $50,300 | $10,060 | $40,240 |
| 2020 | $5,251 | $51,830 | $10,360 | $41,470 |
| 2019 | $4,825 | $46,410 | $9,280 | $37,130 |
| 2018 | $4,757 | $45,710 | $9,140 | $36,570 |
| 2017 | $4,775 | $45,320 | $9,060 | $36,260 |
| 2016 | $4,203 | $47,660 | $9,530 | $38,130 |
| 2015 | $1,858 | $22,520 | $4,500 | $18,020 |
Property History
| Date | Event | Price | Change | Sq Ft Price |
|---|---|---|---|---|
| 02/04/2025 02/04/25 | Price Changed | $1,998,998 | -9.1% | $671 / Sq Ft |
| 01/11/2025 01/11/25 | Price Changed | $2,198,998 | -8.3% | $738 / Sq Ft |
| 09/27/2024 09/27/24 | For Sale | $2,398,998 | -- | $805 / Sq Ft |
Deed History
| Date | Type | Sale Price | Title Company |
|---|---|---|---|
| Interfamily Deed Transfer | -- | None Available | |
| Quit Claim Deed | -- | None Listed On Document | |
| Warranty Deed | $251,000 | First American Title Ins Co | |
| Interfamily Deed Transfer | -- | Title Source | |
| Warranty Deed | $400,000 | Security Title Agency Inc | |
| Quit Claim Deed | -- | -- | |
| Quit Claim Deed | -- | Arizona Title Agency Inc |
Mortgage History
| Date | Status | Loan Amount | Loan Type |
|---|---|---|---|
| Closed | $812,500 | Future Advance Clause Open End Mortgage | |
| Closed | $812,500 | Construction | |
| Previous Owner | $292,300 | New Conventional | |
| Previous Owner | $300,000 | New Conventional |
Similar Home in Wittmann, AZ
Source: Arizona Regional Multiple Listing Service (ARMLS)
MLS Number: 6750507
APN: 503-17-448
- 36008 N 213th Dr
- 35916 N 213th Dr
- 21433 W Caravaggio Ln
- 215th W North of Galvin St
- 218th W Galvin St
- 220xx W Galvin St
- 295 Ave W Galvin St
- 216X0 W Galvin St Unit 1
- 218th and Galvin Ave W Unit 4
- 211xx W Florentine Rd Unit 360E
- 217th W Galvin St W
- 217 W Galvin St W
- 217 W Galvin St W
- 217 W Galvin St W
- 217 W Galvin St W
- 35429 N 220th Ln Unit D
- 35429 N 220th Ln Unit C
- 35429 N 220th Ln Unit A
- 35429 N 220th Ln Unit B
- 35429 apx N 220th Ln Unit appx
