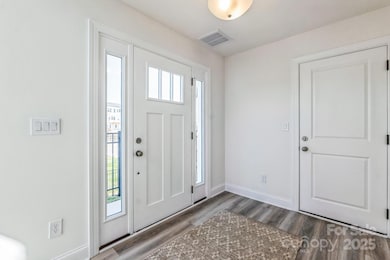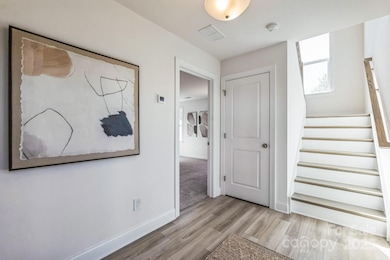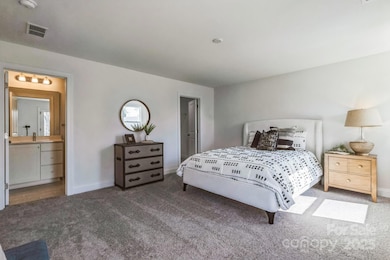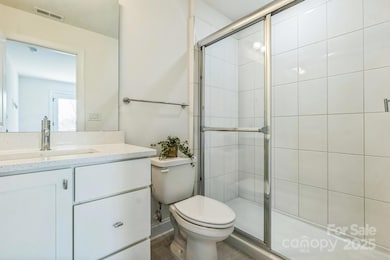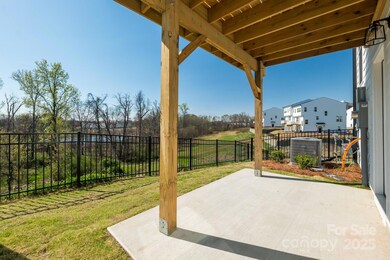
2124 Barrowcliffe Dr NW Concord, NC 28027
Estimated payment $3,727/month
Highlights
- New Construction
- Open Floorplan
- Lawn
- Cox Mill Elementary School Rated A
- Deck
- 2 Car Attached Garage
About This Home
REDUCED OVER $50,000! End unit that backs to natural common space. Truly walkable to grocery, restaurants and more in the desirable Christenbury area of Concord. Main living level is completely open with enormous great room, kitchen w abundance of cabinets including the much desired additional dining room cabinets and quartz countertops, with huge island, walk-in pantry and gas range plus large dining area that opens to a deck. Ample owner's suite with raised ceiling, 2 walk-in closets, double sinks, large shower with seat. 2 car garage and private driveway plus an oversized bedroom and private bath on 1st floor. *ASK ABOUT $0 DOWN W NO MORTGAGE INSURANCE PLUS $23,000 CLOSING COST CREDIT* *Must be primary residence.
Townhouse Details
Home Type
- Townhome
Year Built
- Built in 2024 | New Construction
Lot Details
- Lawn
HOA Fees
- $179 Monthly HOA Fees
Parking
- 2 Car Attached Garage
- Front Facing Garage
- Garage Door Opener
- Driveway
- 2 Open Parking Spaces
Home Design
- Slab Foundation
- Metal Roof
- Stone Veneer
Interior Spaces
- 3-Story Property
- Open Floorplan
Kitchen
- Self-Cleaning Oven
- Gas Range
- Microwave
- Plumbed For Ice Maker
- Dishwasher
- Kitchen Island
- Disposal
Flooring
- Tile
- Vinyl
Bedrooms and Bathrooms
- 4 Bedrooms | 1 Main Level Bedroom
- Walk-In Closet
- Low Flow Plumbing Fixtures
Laundry
- Laundry closet
- Electric Dryer Hookup
Outdoor Features
- Deck
- Patio
Schools
- Cox Mill Elementary School
- Harris Road Middle School
- Cox Mill High School
Utilities
- Forced Air Heating and Cooling System
- Heating System Uses Natural Gas
- Underground Utilities
- Cable TV Available
Listing and Financial Details
- Assessor Parcel Number 45894759760000
Community Details
Overview
- Cusick Company Association, Phone Number (704) 544-7779
- Built by JP Orleans
- Christenbury Greene Subdivision, Finley Floorplan
- Mandatory home owners association
Amenities
- Picnic Area
Recreation
- Community Playground
- Trails
Map
Home Values in the Area
Average Home Value in this Area
Property History
| Date | Event | Price | Change | Sq Ft Price |
|---|---|---|---|---|
| 04/11/2025 04/11/25 | For Sale | $539,000 | -- | $218 / Sq Ft |
Similar Homes in Concord, NC
Source: Canopy MLS (Canopy Realtor® Association)
MLS Number: 4245354
- 2146 Barrowcliffe Dr NW
- 9239 Delancey Ln NW
- 9503 Rocky Spring Ct NW
- 2254 Donnington Ln NW
- 2251 Barrowcliffe Dr NW
- 9622 Harvest Pond Dr NW
- 11317 Trailside Rd NW
- 2415 Christenbury Hall Dr NW
- 3155 Golden Dale Ln
- 9927 Clarkes View Place NW
- 3138 Golden Dale Ln
- 3553 Calpella Ct
- 3005 Golden Dale Ln
- 3820 Millstream Ridge Dr
- 10421 Dominion Village Dr
- 2919 Bridgeville Ln
- 3426 Dominion Green Dr
- 1419 Newell Towns Ln
- 1725 Aspire St
- 2315 Doby Creek Ln Unit 77

