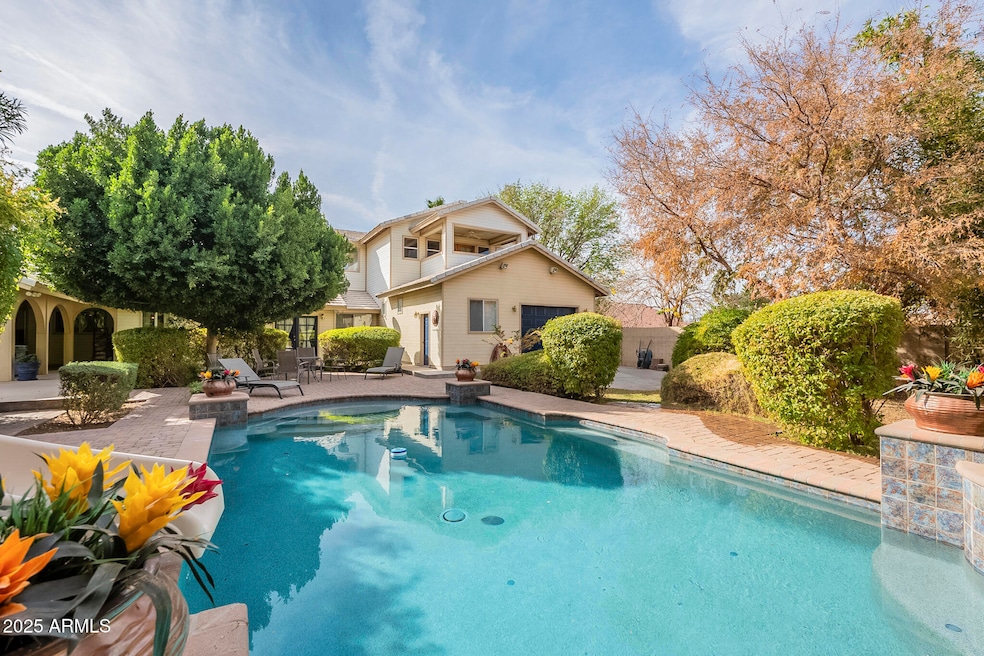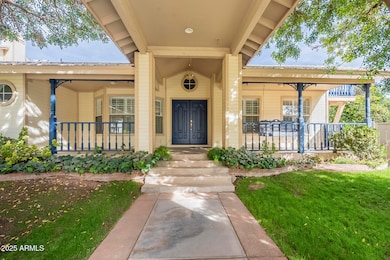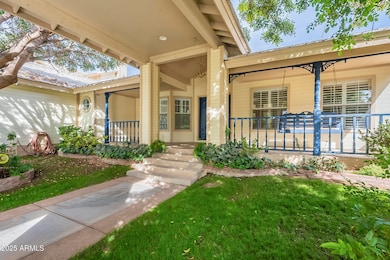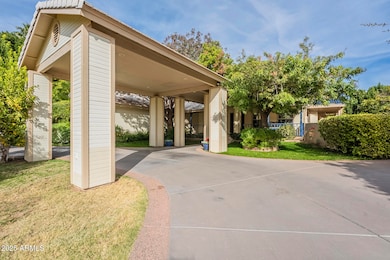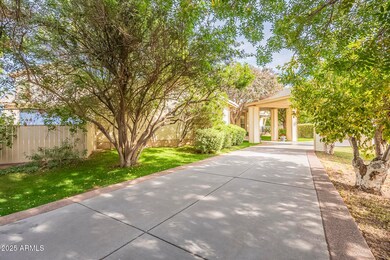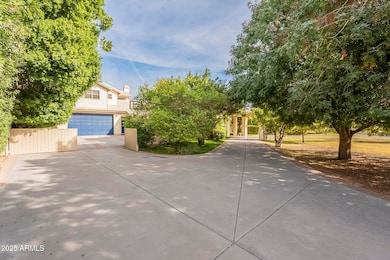
2124 E Virginia St Mesa, AZ 85213
Lehi NeighborhoodEstimated payment $7,117/month
Highlights
- Horses Allowed On Property
- Private Pool
- Gated Parking
- Hermosa Vista Elementary School Rated A-
- RV Garage
- 0.82 Acre Lot
About This Home
Motivated Seller! Welcome to this Expansive, Private, 7-bedroom, 4.5-bathroom home located in the heart of Mesa, Arizona! Perfectly designed for a large family, this property offers ample space and modern comforts for every lifestyle.The home features Enormous amounts of Garage Space for your Toys or Car Collections, Spacious living room, Game Rooms and so much more!! The kitchen is a chef's dream, with plenty of counter space, cabinetry, and room for hosting gatherings. Each of the 7 bedrooms provides comfortable accommodations, while the 4.5 bathrooms are designed for convenience and functionality.Step outside to a Private backyard oasis complete with a sparkling pool and a large open space, perfect for outdoor activities, barbecues, or simply relaxing under the Arizona sun. Conveniently located near top-tier entertainment and shopping options. This home provides so much more than what we can fit into the description/photos so come on out to see for yourselves!
Home Details
Home Type
- Single Family
Est. Annual Taxes
- $6,181
Year Built
- Built in 1994
Lot Details
- 0.82 Acre Lot
- Wrought Iron Fence
- Block Wall Fence
- Front and Back Yard Sprinklers
- Sprinklers on Timer
- Grass Covered Lot
Parking
- 10 Open Parking Spaces
- 8 Car Garage
- 1 Carport Space
- Garage ceiling height seven feet or more
- Tandem Parking
- Gated Parking
- RV Garage
Home Design
- Wood Frame Construction
- Cellulose Insulation
- Tile Roof
- Concrete Roof
Interior Spaces
- 4,999 Sq Ft Home
- 2-Story Property
- Vaulted Ceiling
- Ceiling Fan
- Skylights
- 1 Fireplace
- Double Pane Windows
- Mountain Views
- Washer and Dryer Hookup
Kitchen
- Eat-In Kitchen
- Granite Countertops
Flooring
- Carpet
- Tile
Bedrooms and Bathrooms
- 7 Bedrooms
- Primary Bathroom is a Full Bathroom
- 4.5 Bathrooms
- Hydromassage or Jetted Bathtub
- Bathtub With Separate Shower Stall
Pool
- Private Pool
- Above Ground Spa
Outdoor Features
- Balcony
- Outdoor Storage
Schools
- Hermosa Vista Elementary School
- Stapley Junior High School
- Mountain View High School
Utilities
- Cooling Available
- Heating unit installed on the ceiling
- Water Softener
- Septic Tank
Additional Features
- ENERGY STAR Qualified Equipment for Heating
- Flood Irrigation
- Horses Allowed On Property
Listing and Financial Details
- Tax Lot 11
- Assessor Parcel Number 141-02-057
Community Details
Overview
- No Home Owners Association
- Association fees include no fees
- Citrus Acres Subdivision
Recreation
- Bike Trail
Map
Home Values in the Area
Average Home Value in this Area
Tax History
| Year | Tax Paid | Tax Assessment Tax Assessment Total Assessment is a certain percentage of the fair market value that is determined by local assessors to be the total taxable value of land and additions on the property. | Land | Improvement |
|---|---|---|---|---|
| 2025 | $6,181 | $69,084 | -- | -- |
| 2024 | $6,237 | $65,794 | -- | -- |
| 2023 | $6,237 | $92,160 | $18,430 | $73,730 |
| 2022 | $6,095 | $68,080 | $13,610 | $54,470 |
| 2021 | $6,177 | $63,160 | $12,630 | $50,530 |
| 2020 | $6,089 | $57,610 | $11,520 | $46,090 |
| 2019 | $5,649 | $54,720 | $10,940 | $43,780 |
| 2018 | $5,398 | $51,770 | $10,350 | $41,420 |
| 2017 | $5,219 | $50,230 | $10,040 | $40,190 |
| 2016 | $5,111 | $52,570 | $10,510 | $42,060 |
| 2015 | $4,768 | $51,520 | $10,300 | $41,220 |
Property History
| Date | Event | Price | Change | Sq Ft Price |
|---|---|---|---|---|
| 04/19/2025 04/19/25 | Price Changed | $1,185,000 | -8.5% | $237 / Sq Ft |
| 04/08/2025 04/08/25 | Price Changed | $1,295,000 | -5.1% | $259 / Sq Ft |
| 03/08/2025 03/08/25 | Price Changed | $1,365,000 | -5.5% | $273 / Sq Ft |
| 02/12/2025 02/12/25 | Price Changed | $1,444,900 | -3.3% | $289 / Sq Ft |
| 01/28/2025 01/28/25 | Price Changed | $1,494,900 | 0.0% | $299 / Sq Ft |
| 01/07/2025 01/07/25 | For Sale | $1,495,000 | -- | $299 / Sq Ft |
Deed History
| Date | Type | Sale Price | Title Company |
|---|---|---|---|
| Interfamily Deed Transfer | -- | Capital Title Agency Inc | |
| Interfamily Deed Transfer | -- | Capital Title Agency Inc | |
| Interfamily Deed Transfer | -- | Security Title Agency | |
| Warranty Deed | $215,000 | Grand Canyon Title Agency | |
| Cash Sale Deed | $208,500 | Transamerica Title Ins Co |
Mortgage History
| Date | Status | Loan Amount | Loan Type |
|---|---|---|---|
| Open | $914,200 | Credit Line Revolving | |
| Previous Owner | $220,000 | No Value Available | |
| Previous Owner | $155,000 | No Value Available | |
| Previous Owner | $172,000 | New Conventional |
Similar Homes in Mesa, AZ
Source: Arizona Regional Multiple Listing Service (ARMLS)
MLS Number: 6801763
APN: 141-02-057
- 2060 E Quartz St
- 2043 E Quartz St
- 2461 E Presidio St
- 3011 N Gilbert Rd
- 2522 E Presidio St
- 2517 E Presidio St
- 2606 E Virginia Cir
- 2541 E Presidio St
- 2538 E Preston St
- 2636 E Virginia St
- 2505 E Lehi Rd Unit 16
- 3016 N Glenview
- 2712 E Palm St
- 2332 E Nora St
- 2749 E Pearl St
- 2837 N Whiting Cir
- 2662 N Chestnut Cir
- 2903 E Quenton St
- 2625 N 24th St Unit 13
- 2625 N 24th St Unit 36
